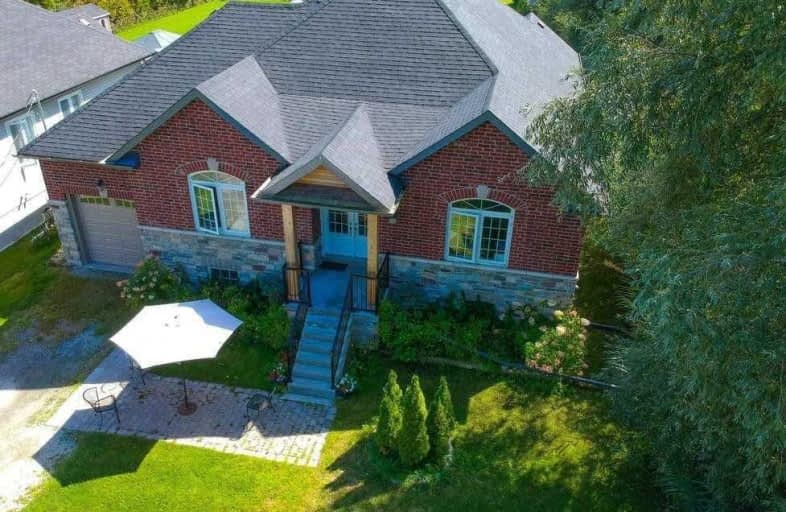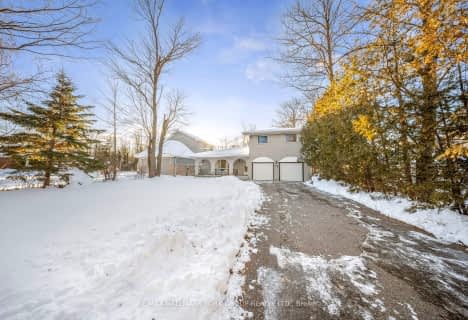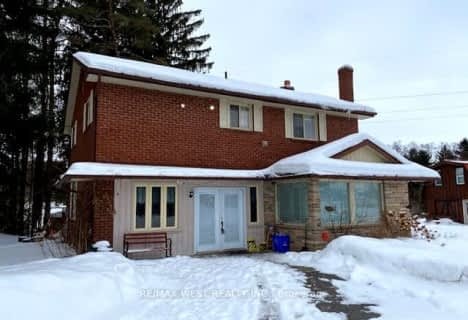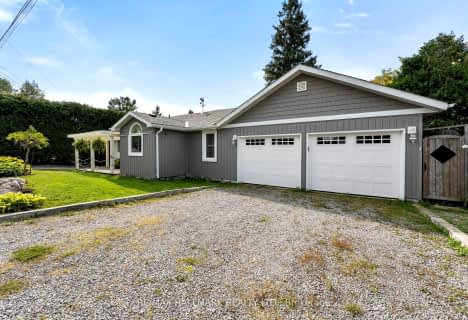Sold on Jul 31, 2021
Note: Property is not currently for sale or for rent.

-
Type: Detached
-
Style: Bungalow-Raised
-
Size: 2000 sqft
-
Lot Size: 62.98 x 251.2 Feet
-
Age: 0-5 years
-
Taxes: $6,231 per year
-
Days on Site: 44 Days
-
Added: Jun 17, 2021 (1 month on market)
-
Updated:
-
Last Checked: 3 months ago
-
MLS®#: N5276927
-
Listed By: Royal lepage your community realty, brokerage
Custom Built Over 2,000 Sq Ft Raised Bungalow Nestled On Quiet Cul-De Sac.Extra Deep Lot Backing Onto Canal W/Access To Pefferlaw River & Lake Simcoe!Bright Open Concept Living&Dining Rms Boast Large Windows,Custom Wainscoting & Pot Lights.Gourmet Kitchen W/Extended Cabinets & Cent.Island.Crown Moulding Throughout,9'Ceilings.Master W/5Pc.Ensuite & W/I Closet.Large Drive Through Garage W/Two Overhead Doors.Private Dock,Large Deck,Auxiliary Cabin & Boat House.
Extras
S/S Appliances: Fridge. Never Used: Stove, B/I Dishwasher, Range Hood. Washer, Dryer, All Upgraded Light Fixtures, Central Vacuum, Gas Line For Bbq. Pellet Fireplace, A/C Unit, Furnace & Hwt.
Property Details
Facts for 61 Irving Drive, Georgina
Status
Days on Market: 44
Last Status: Sold
Sold Date: Jul 31, 2021
Closed Date: Oct 07, 2021
Expiry Date: Dec 31, 2021
Sold Price: $975,000
Unavailable Date: Jul 31, 2021
Input Date: Jun 17, 2021
Property
Status: Sale
Property Type: Detached
Style: Bungalow-Raised
Size (sq ft): 2000
Age: 0-5
Area: Georgina
Community: Pefferlaw
Availability Date: 120 Tba
Inside
Bedrooms: 3
Bathrooms: 2
Kitchens: 1
Rooms: 9
Den/Family Room: No
Air Conditioning: Central Air
Fireplace: Yes
Laundry Level: Main
Central Vacuum: Y
Washrooms: 2
Utilities
Electricity: Yes
Gas: Yes
Cable: Available
Telephone: Available
Building
Basement: Crawl Space
Basement 2: Full
Heat Type: Forced Air
Heat Source: Gas
Exterior: Brick
Exterior: Stone
Water Supply Type: Drilled Well
Water Supply: Well
Special Designation: Unknown
Other Structures: Aux Residences
Other Structures: Garden Shed
Parking
Driveway: Private
Garage Spaces: 1
Garage Type: Attached
Covered Parking Spaces: 5
Total Parking Spaces: 6
Fees
Tax Year: 2020
Tax Legal Description: Lot98 Plan472 Town Of Georgina
Taxes: $6,231
Highlights
Feature: Clear View
Feature: Cul De Sac
Feature: Grnbelt/Conserv
Feature: Lake Access
Feature: Park
Feature: River/Stream
Land
Cross Street: Hwy 48 & Riverview B
Municipality District: Georgina
Fronting On: South
Parcel Number: 035371039
Pool: None
Sewer: Septic
Lot Depth: 251.2 Feet
Lot Frontage: 62.98 Feet
Lot Irregularities: Regular
Waterfront: Direct
Rooms
Room details for 61 Irving Drive, Georgina
| Type | Dimensions | Description |
|---|---|---|
| Living Main | 4.21 x 3.96 | Wood Floor, Wainscoting, Fireplace |
| Dining Main | 4.20 x 6.40 | Tile Floor, Wainscoting, Crown Moulding |
| Kitchen Main | 3.50 x 6.40 | Tile Floor, Pot Lights, Centre Island |
| Foyer Main | 2.08 x 8.07 | Wood Floor, Wainscoting, Pot Lights |
| Master Main | 4.26 x 4.26 | Wood Floor, 5 Pc Ensuite, W/I Closet |
| 2nd Br Main | 3.35 x 3.55 | Wood Floor, Double Closet |
| 3rd Br Main | 3.35 x 3.55 | Wood Floor, Double Closet |
| Bathroom Main | 2.28 x 4.31 | Tile Floor, 5 Pc Bath, Separate Shower |
| Bathroom Main | 1.81 x 2.89 | Tile Floor, 4 Pc Bath |
| Laundry Main | 2.10 x 2.94 | Tile Floor, Access To Garage |
| XXXXXXXX | XXX XX, XXXX |
XXXX XXX XXXX |
$XXX,XXX |
| XXX XX, XXXX |
XXXXXX XXX XXXX |
$X,XXX,XXX | |
| XXXXXXXX | XXX XX, XXXX |
XXXXXXX XXX XXXX |
|
| XXX XX, XXXX |
XXXXXX XXX XXXX |
$XXX,XXX | |
| XXXXXXXX | XXX XX, XXXX |
XXXXXXX XXX XXXX |
|
| XXX XX, XXXX |
XXXXXX XXX XXXX |
$XXX,XXX | |
| XXXXXXXX | XXX XX, XXXX |
XXXXXXX XXX XXXX |
|
| XXX XX, XXXX |
XXXXXX XXX XXXX |
$XXX,XXX | |
| XXXXXXXX | XXX XX, XXXX |
XXXXXXX XXX XXXX |
|
| XXX XX, XXXX |
XXXXXX XXX XXXX |
$XXX,XXX | |
| XXXXXXXX | XXX XX, XXXX |
XXXXXXXX XXX XXXX |
|
| XXX XX, XXXX |
XXXXXX XXX XXXX |
$XXX,XXX | |
| XXXXXXXX | XXX XX, XXXX |
XXXX XXX XXXX |
$XXX,XXX |
| XXX XX, XXXX |
XXXXXX XXX XXXX |
$XXX,XXX |
| XXXXXXXX XXXX | XXX XX, XXXX | $975,000 XXX XXXX |
| XXXXXXXX XXXXXX | XXX XX, XXXX | $1,049,000 XXX XXXX |
| XXXXXXXX XXXXXXX | XXX XX, XXXX | XXX XXXX |
| XXXXXXXX XXXXXX | XXX XX, XXXX | $878,800 XXX XXXX |
| XXXXXXXX XXXXXXX | XXX XX, XXXX | XXX XXXX |
| XXXXXXXX XXXXXX | XXX XX, XXXX | $799,900 XXX XXXX |
| XXXXXXXX XXXXXXX | XXX XX, XXXX | XXX XXXX |
| XXXXXXXX XXXXXX | XXX XX, XXXX | $798,800 XXX XXXX |
| XXXXXXXX XXXXXXX | XXX XX, XXXX | XXX XXXX |
| XXXXXXXX XXXXXX | XXX XX, XXXX | $799,900 XXX XXXX |
| XXXXXXXX XXXXXXXX | XXX XX, XXXX | XXX XXXX |
| XXXXXXXX XXXXXX | XXX XX, XXXX | $798,000 XXX XXXX |
| XXXXXXXX XXXX | XXX XX, XXXX | $562,000 XXX XXXX |
| XXXXXXXX XXXXXX | XXX XX, XXXX | $575,000 XXX XXXX |

Holy Family Catholic School
Elementary: CatholicThorah Central Public School
Elementary: PublicBeaverton Public School
Elementary: PublicBlack River Public School
Elementary: PublicMorning Glory Public School
Elementary: PublicMcCaskill's Mills Public School
Elementary: PublicOur Lady of the Lake Catholic College High School
Secondary: CatholicBrock High School
Secondary: PublicSutton District High School
Secondary: PublicTwin Lakes Secondary School
Secondary: PublicKeswick High School
Secondary: PublicUxbridge Secondary School
Secondary: Public- 2 bath
- 3 bed
96 Riverview Beach Road, Georgina, Ontario • L0E 1N0 • Pefferlaw
- 5 bath
- 4 bed
- 2000 sqft
352 Pefferlaw Road, Georgina, Ontario • L0E 1N0 • Pefferlaw
- 3 bath
- 3 bed
162 Riverbank Drive, Georgina, Ontario • L0E 1N0 • Pefferlaw





