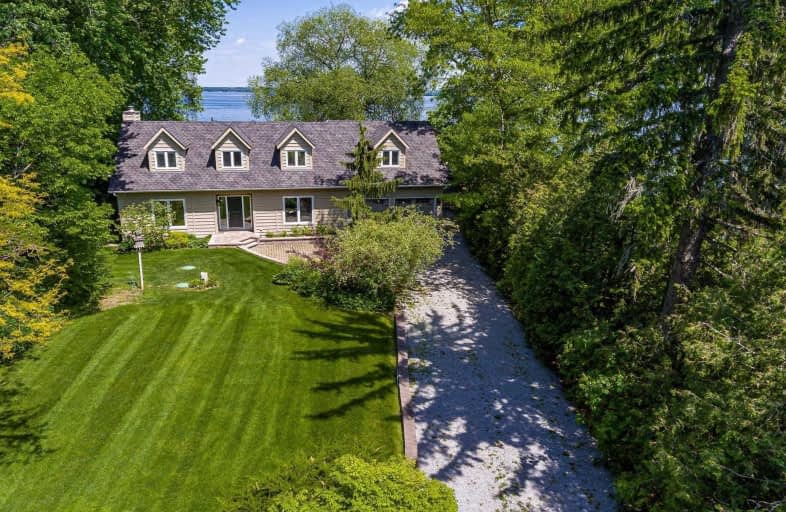Sold on Oct 29, 2020
Note: Property is not currently for sale or for rent.

-
Type: Detached
-
Style: 2-Storey
-
Size: 3500 sqft
-
Lot Size: 119.41 x 235.79 Feet
-
Age: No Data
-
Taxes: $10,192 per year
-
Days on Site: 151 Days
-
Added: May 31, 2020 (5 months on market)
-
Updated:
-
Last Checked: 2 months ago
-
MLS®#: N4775841
-
Listed By: Shorelands realty inc., brokerage
Only 1 Hr From Toronto - Lake Simcoe Direct Lakefront In Prestigious Duclos Pt On Private 119' X 235' Lot. Enjoy This Turn Key Retreat With 6 Bdrm/5 Bath And Boathouse With Bunkie . Quick Closing Available For This Fully Furnished Executive Home. Residents Have Use Of Members Only 3 Acre Park Including Tennis Courts, Ball Diamond And Kids Playground. Annual Dues $300.00 (2019), Clean And Neutral Decor. Motivated Seller - Must Sell!
Extras
Extensive Reno Completed In 2018 With New Roof, Windows/Doors, Flooring, Back Up Wired Generator, Oversized Garage Etc. Includes All Furniture/Furnishings, S/S Appli, T.V.S, Beds, Bbq, 2 Furn/Ac, 2 Sheds, Alarm Sys, Dock/Boatlift -
Property Details
Facts for 611 Duclos Point Road, Georgina
Status
Days on Market: 151
Last Status: Sold
Sold Date: Oct 29, 2020
Closed Date: Jan 05, 2021
Expiry Date: Oct 31, 2020
Sold Price: $1,920,000
Unavailable Date: Oct 29, 2020
Input Date: Jun 01, 2020
Property
Status: Sale
Property Type: Detached
Style: 2-Storey
Size (sq ft): 3500
Area: Georgina
Community: Pefferlaw
Availability Date: Tba/Immediate
Inside
Bedrooms: 6
Bedrooms Plus: 1
Bathrooms: 5
Kitchens: 1
Rooms: 13
Den/Family Room: Yes
Air Conditioning: Central Air
Fireplace: Yes
Laundry Level: Main
Washrooms: 5
Utilities
Electricity: Yes
Gas: Yes
Cable: Available
Telephone: Available
Building
Basement: Full
Basement 2: Unfinished
Heat Type: Forced Air
Heat Source: Gas
Exterior: Wood
Water Supply Type: Drilled Well
Water Supply: Well
Special Designation: Unknown
Other Structures: Garden Shed
Parking
Driveway: Private
Garage Spaces: 2
Garage Type: Attached
Covered Parking Spaces: 8
Total Parking Spaces: 10
Fees
Tax Year: 2020
Tax Legal Description: Plan 192 Lot 28, Georgina
Taxes: $10,192
Highlights
Feature: Waterfront
Feature: Wooded/Treed
Land
Cross Street: Hwy 48 To Duclos Poi
Municipality District: Georgina
Fronting On: East
Parcel Number: 035340252
Pool: None
Sewer: Septic
Lot Depth: 235.79 Feet
Lot Frontage: 119.41 Feet
Acres: .50-1.99
Waterfront: Direct
Water Body Name: Simcoe
Water Body Type: Lake
Water Frontage: 36.4
Access To Property: Yr Rnd Municpal Rd
Easements Restrictions: Conserv Regs
Water Features: Boat Lift
Water Features: Boathouse
Shoreline: Rocky
Shoreline: Sandy
Shoreline Exposure: E
Alternative Power: Generator-Wired
Rural Services: Cable
Rural Services: Electrical
Rural Services: Garbage Pickup
Rural Services: Natural Gas
Rural Services: Recycling Pckup
Waterfront Accessory: Dry Boathouse-Single
Waterfront Accessory: Bunkie
Water Delivery Features: Uv System
Additional Media
- Virtual Tour: https://tours.dgvirtualtours.com/1615234?idx-1
Rooms
Room details for 611 Duclos Point Road, Georgina
| Type | Dimensions | Description |
|---|---|---|
| Foyer Main | 3.40 x 4.00 | Closet |
| Living Main | 4.30 x 6.05 | Hardwood Floor, Overlook Water, O/Looks Dining |
| Dining Main | 3.90 x 5.00 | Fireplace, O/Looks Living, Hardwood Floor |
| Kitchen Main | 4.03 x 5.90 | W/O To Terrace, Hardwood Floor |
| Family Main | 3.90 x 5.25 | Hardwood Floor, O/Looks Frontyard |
| Master Main | 4.40 x 4.20 | W/I Closet, 4 Pc Ensuite, Hardwood Floor |
| Laundry Main | 2.10 x 3.30 | Porcelain Floor, Window, O/Looks Frontyard |
| Master 2nd | 3.95 x 4.95 | Overlook Water, Broadloom, 5 Pc Ensuite |
| 2nd Br 2nd | 2.90 x 3.20 | Broadloom, Closet, Overlook Water |
| 3rd Br 2nd | 2.85 x 3.50 | Overlook Water, Broadloom, Closet |
| 4th Br 2nd | 4.25 x 4.00 | Broadloom, O/Looks Garden |
| 5th Br 2nd | 6.50 x 3.10 | Double Closet, 3 Pc Ensuite, Overlook Water |
| XXXXXXXX | XXX XX, XXXX |
XXXX XXX XXXX |
$X,XXX,XXX |
| XXX XX, XXXX |
XXXXXX XXX XXXX |
$X,XXX,XXX |
| XXXXXXXX XXXX | XXX XX, XXXX | $1,920,000 XXX XXXX |
| XXXXXXXX XXXXXX | XXX XX, XXXX | $2,495,000 XXX XXXX |

Holy Family Catholic School
Elementary: CatholicSt Bernadette's Catholic Elementary School
Elementary: CatholicBeaverton Public School
Elementary: PublicBlack River Public School
Elementary: PublicSutton Public School
Elementary: PublicMorning Glory Public School
Elementary: PublicOur Lady of the Lake Catholic College High School
Secondary: CatholicBrock High School
Secondary: PublicSutton District High School
Secondary: PublicTwin Lakes Secondary School
Secondary: PublicKeswick High School
Secondary: PublicUxbridge Secondary School
Secondary: Public- 2 bath
- 7 bed



