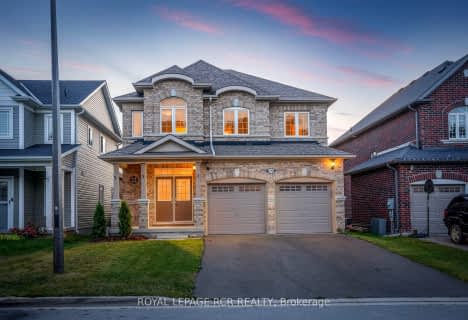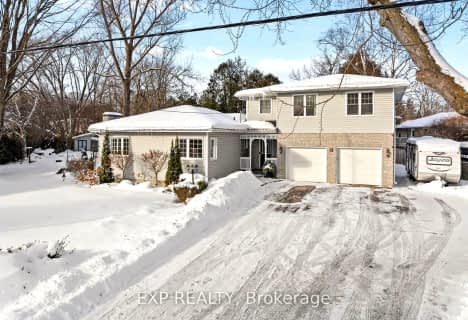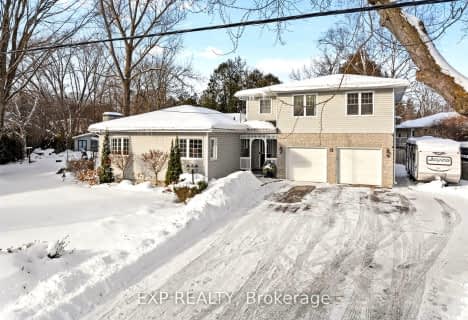
St Bernadette's Catholic Elementary School
Elementary: CatholicDeer Park Public School
Elementary: PublicBlack River Public School
Elementary: PublicSutton Public School
Elementary: PublicMorning Glory Public School
Elementary: PublicW J Watson Public School
Elementary: PublicOur Lady of the Lake Catholic College High School
Secondary: CatholicSutton District High School
Secondary: PublicSacred Heart Catholic High School
Secondary: CatholicKeswick High School
Secondary: PublicNantyr Shores Secondary School
Secondary: PublicHuron Heights Secondary School
Secondary: Public- 3 bath
- 4 bed
- 2000 sqft
21082 Dalton Road, Georgina, Ontario • L0E 1L0 • Sutton & Jackson's Point
- 5 bath
- 4 bed
- 2500 sqft
46 John Link Avenue, Georgina, Ontario • L0E 1R0 • Sutton & Jackson's Point
- — bath
- — bed
- — sqft
1 BIG CANOE Drive, Georgina, Ontario • L0E 1R0 • Sutton & Jackson's Point
- 4 bath
- 4 bed
- 2500 sqft
84 Wyndham Circle, Georgina, Ontario • L0E 1R0 • Sutton & Jackson's Point
- 4 bath
- 4 bed
- 2500 sqft
29 Bamburg Street, Georgina, Ontario • L0E 1R0 • Sutton & Jackson's Point
- 4 bath
- 4 bed
- 2500 sqft
79 BIG CANOE Drive, Georgina, Ontario • L0E 1R0 • Sutton & Jackson's Point
- 2 bath
- 4 bed
- 1100 sqft
17 Golfview Crescent, Georgina, Ontario • L0E 1R0 • Sutton & Jackson's Point
- 4 bath
- 4 bed
- 2000 sqft
60 Big Canoe Drive, Georgina, Ontario • L0E 1R0 • Sutton & Jackson's Point
- 3 bath
- 4 bed
- 1500 sqft
16 Frankfort Grove, Georgina, Ontario • L0E 1L0 • Sutton & Jackson's Point
- 3 bath
- 4 bed
- 2000 sqft
12 Golfview Crescent, Georgina, Ontario • L0E 1R0 • Sutton & Jackson's Point
- 3 bath
- 4 bed
- 2000 sqft
12A Golfview Crescent, Georgina, Ontario • L0E 1R0 • Sutton & Jackson's Point














