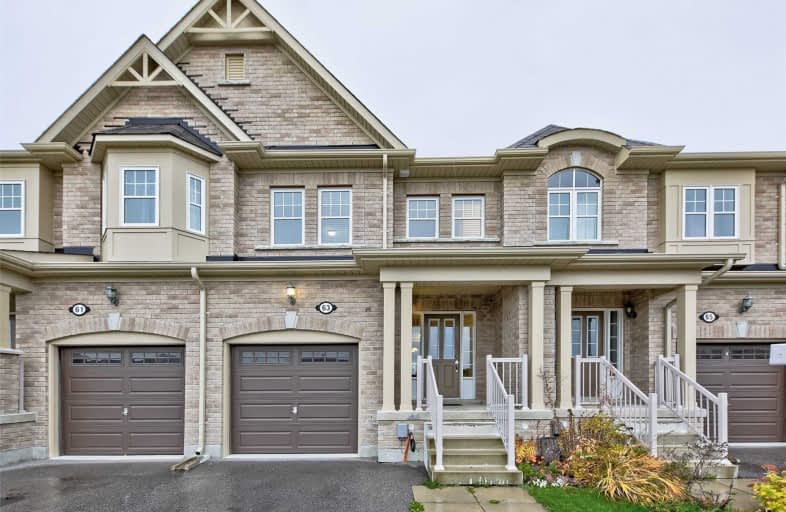Sold on Dec 04, 2019
Note: Property is not currently for sale or for rent.

-
Type: Att/Row/Twnhouse
-
Style: 2-Storey
-
Size: 1500 sqft
-
Lot Size: 19.69 x 98.46 Feet
-
Age: 0-5 years
-
Taxes: $3,172 per year
-
Days on Site: 33 Days
-
Added: Dec 16, 2019 (1 month on market)
-
Updated:
-
Last Checked: 3 months ago
-
MLS®#: N4623038
-
Listed By: Century 21 heritage group ltd., brokerage
Beautiful Townhouse In A Great Family Neighbourhood In Sutton. Looks Brand New! Located Across From Wyndham Park. Open Concept Kitchen, Dining And Living Room With A 3-Sided Gas Fireplace. Upper Level Features 3 Spacious Bedrooms, Including A Large Master W/4Pce Ensuite & W/I Closet. Full Sized Basement W/3Pce Roughed In, Laundry Tub & Cold Cellar. Close To Schools, Shopping, Hwy 404 & Go Transit. No Maintenance Fee.
Extras
S/S Fridge, S/S Stove, S/S B/I Dishwasher, White Range Hood, Front Load Washer & Dryer. All Existing Light Fixtures And A 3-Sided Gas Fireplace. Central Air Conditioning And All Existing Window Coverings. Hot Water Tank (Rental)
Property Details
Facts for 63 Wyndham Circle, Georgina
Status
Days on Market: 33
Last Status: Sold
Sold Date: Dec 04, 2019
Closed Date: Dec 20, 2019
Expiry Date: Jan 31, 2020
Sold Price: $508,000
Unavailable Date: Dec 04, 2019
Input Date: Nov 01, 2019
Property
Status: Sale
Property Type: Att/Row/Twnhouse
Style: 2-Storey
Size (sq ft): 1500
Age: 0-5
Area: Georgina
Community: Sutton & Jackson's Point
Availability Date: Tba
Inside
Bedrooms: 3
Bathrooms: 3
Kitchens: 1
Rooms: 7
Den/Family Room: No
Air Conditioning: Central Air
Fireplace: Yes
Washrooms: 3
Building
Basement: Full
Heat Type: Forced Air
Heat Source: Gas
Exterior: Brick
UFFI: No
Water Supply: Municipal
Special Designation: Unknown
Parking
Driveway: Private
Garage Spaces: 1
Garage Type: Built-In
Covered Parking Spaces: 1
Total Parking Spaces: 2
Fees
Tax Year: 2019
Tax Legal Description: Pt Blk 19 P1 65M4402 Being Pt 13 On P1 65R35312
Taxes: $3,172
Highlights
Feature: Golf
Feature: Lake/Pond
Feature: Marina
Feature: Park
Feature: Public Transit
Feature: School
Land
Cross Street: Baseline/John Link/B
Municipality District: Georgina
Fronting On: East
Pool: None
Sewer: Sewers
Lot Depth: 98.46 Feet
Lot Frontage: 19.69 Feet
Additional Media
- Virtual Tour: http://spotlight.century21.ca/georgina-real-estate/63-wyndham-circle/unbranded/
Rooms
Room details for 63 Wyndham Circle, Georgina
| Type | Dimensions | Description |
|---|---|---|
| Living Ground | 5.68 x 3.50 | Broadloom, Gas Fireplace, W/O To Yard |
| Dining Ground | 2.89 x 3.35 | Combined W/Kitchen, Ceramic Floor, Gas Fireplace |
| Kitchen Ground | 2.79 x 3.35 | Open Concept, Stainless Steel Appl, Breakfast Bar |
| Master 2nd | 3.02 x 5.53 | Broadloom, 4 Pc Ensuite, W/I Closet |
| 2nd Br 2nd | 2.81 x 3.35 | Broadloom, Large Closet, O/Looks Backyard |
| 3rd Br 2nd | 2.76 x 3.35 | Broadloom, O/Looks Backyard, Large Closet |
| Laundry 2nd | 1.68 x 1.83 | Ceramic Floor |
| XXXXXXXX | XXX XX, XXXX |
XXXX XXX XXXX |
$XXX,XXX |
| XXX XX, XXXX |
XXXXXX XXX XXXX |
$XXX,XXX | |
| XXXXXXXX | XXX XX, XXXX |
XXXXXX XXX XXXX |
$X,XXX |
| XXX XX, XXXX |
XXXXXX XXX XXXX |
$X,XXX |
| XXXXXXXX XXXX | XXX XX, XXXX | $508,000 XXX XXXX |
| XXXXXXXX XXXXXX | XXX XX, XXXX | $515,000 XXX XXXX |
| XXXXXXXX XXXXXX | XXX XX, XXXX | $1,642 XXX XXXX |
| XXXXXXXX XXXXXX | XXX XX, XXXX | $1,600 XXX XXXX |

St Bernadette's Catholic Elementary School
Elementary: CatholicDeer Park Public School
Elementary: PublicBlack River Public School
Elementary: PublicSutton Public School
Elementary: PublicW J Watson Public School
Elementary: PublicFairwood Public School
Elementary: PublicOur Lady of the Lake Catholic College High School
Secondary: CatholicSutton District High School
Secondary: PublicSacred Heart Catholic High School
Secondary: CatholicKeswick High School
Secondary: PublicNantyr Shores Secondary School
Secondary: PublicHuron Heights Secondary School
Secondary: Public- 2 bath
- 3 bed
06-40 East Street, Georgina, Ontario • L0E 1R0 • Sutton & Jackson's Point



