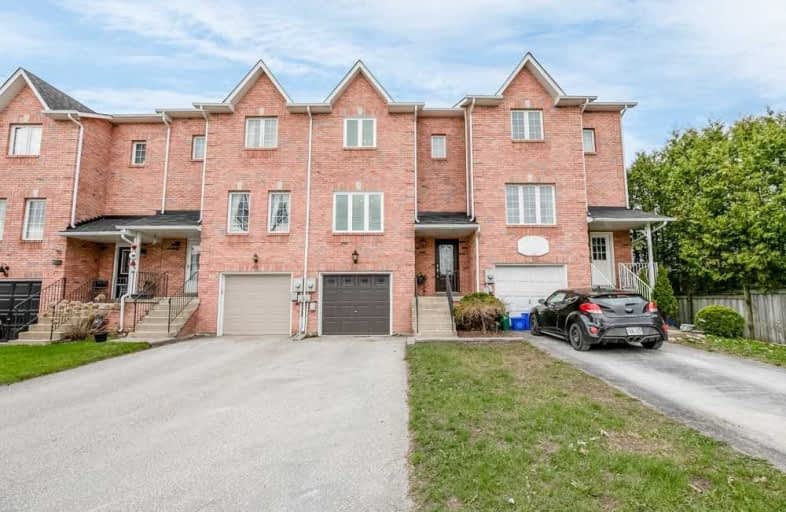Sold on May 11, 2019
Note: Property is not currently for sale or for rent.

-
Type: Att/Row/Twnhouse
-
Style: 2-Storey
-
Lot Size: 22.74 x 98.4 Feet
-
Age: 16-30 years
-
Taxes: $2,791 per year
-
Days on Site: 1 Days
-
Added: Sep 07, 2019 (1 day on market)
-
Updated:
-
Last Checked: 3 months ago
-
MLS®#: N4445645
-
Listed By: Coldwell banker the real estate centre, brokerage
End Of Court 3-Bedroom Townhome With Views Of Lake Simcoe. Ideal Starter Home Or For Those Looking To Downsize Into A Lower Maintenance Property/Home. Fabulous Open Concept Floor Plan With Central Kitchen Overlooking Large Living Room That Features W/O To Deck To Enjoy Sunsets And Views Of The Lake. Recent Upgrades Include: New Carpet, Roof (2013), Front Door (2017), Garage Door (2017), Air Conditioner (2017).
Extras
Built In 2000. 1344Sqft Per Mpac. Include: Stainless Steel Fridge, Stove, Dishwasher, Otr Microwave; Kitchen Island; Washer/Dryer. Window Coverings; Elf's; Ceiling Fans. Exclude: Wall Mounted Tv's. Hwt (R)
Property Details
Facts for 64 Hattie Court, Georgina
Status
Days on Market: 1
Last Status: Sold
Sold Date: May 11, 2019
Closed Date: Jun 10, 2019
Expiry Date: Aug 10, 2019
Sold Price: $452,000
Unavailable Date: May 11, 2019
Input Date: May 10, 2019
Property
Status: Sale
Property Type: Att/Row/Twnhouse
Style: 2-Storey
Age: 16-30
Area: Georgina
Community: Historic Lakeshore Communities
Availability Date: 21-60 / Flex
Inside
Bedrooms: 3
Bathrooms: 2
Kitchens: 1
Rooms: 6
Den/Family Room: No
Air Conditioning: Central Air
Fireplace: No
Laundry Level: Lower
Central Vacuum: Y
Washrooms: 2
Utilities
Electricity: Yes
Gas: Yes
Cable: Available
Telephone: Available
Building
Basement: Part Fin
Basement 2: W/O
Heat Type: Forced Air
Heat Source: Gas
Exterior: Brick
UFFI: No
Water Supply: Municipal
Special Designation: Unknown
Other Structures: Garden Shed
Parking
Driveway: Private
Garage Spaces: 1
Garage Type: Built-In
Covered Parking Spaces: 3
Total Parking Spaces: 4
Fees
Tax Year: 2018
Tax Legal Description: Plan 65M3253 Pt Lot 4 Rp65R20762 Part 9
Taxes: $2,791
Highlights
Feature: Cul De Sac
Feature: Fenced Yard
Feature: Golf
Feature: Lake/Pond
Feature: Park
Feature: School
Land
Cross Street: Metro/Old Homestead
Municipality District: Georgina
Fronting On: West
Parcel Number: 034930610
Pool: None
Sewer: Sewers
Lot Depth: 98.4 Feet
Lot Frontage: 22.74 Feet
Acres: < .50
Zoning: Residential
Waterfront: None
Additional Media
- Virtual Tour: https://darcytoombs.ca/properties/64-hattie-crt-keswick/?mls
Rooms
Room details for 64 Hattie Court, Georgina
| Type | Dimensions | Description |
|---|---|---|
| Living Main | 3.33 x 5.69 | Laminate, Open Concept, W/O To Deck |
| Kitchen Main | 3.38 x 3.49 | Laminate, Open Concept, Centre Island |
| Dining Main | 3.38 x 3.38 | Laminate, Open Concept, O/Looks Frontyard |
| Master 2nd | 3.37 x 4.06 | Broadloom, W/I Closet, Closet Organizers |
| 2nd Br 2nd | 3.06 x 3.39 | Laminate, Closet, O/Looks Backyard |
| 3rd Br 2nd | 3.31 x 2.45 | Broadloom, Closet, O/Looks Backyard |
| Office Bsmt | 3.03 x 3.34 | Broadloom, W/O To Patio, West View |
| Laundry Bsmt | 2.75 x 4.44 | Access To Garage |
| XXXXXXXX | XXX XX, XXXX |
XXXX XXX XXXX |
$XXX,XXX |
| XXX XX, XXXX |
XXXXXX XXX XXXX |
$XXX,XXX | |
| XXXXXXXX | XXX XX, XXXX |
XXXX XXX XXXX |
$XXX,XXX |
| XXX XX, XXXX |
XXXXXX XXX XXXX |
$XXX,XXX |
| XXXXXXXX XXXX | XXX XX, XXXX | $452,000 XXX XXXX |
| XXXXXXXX XXXXXX | XXX XX, XXXX | $459,900 XXX XXXX |
| XXXXXXXX XXXX | XXX XX, XXXX | $472,000 XXX XXXX |
| XXXXXXXX XXXXXX | XXX XX, XXXX | $479,900 XXX XXXX |

Deer Park Public School
Elementary: PublicSt Thomas Aquinas Catholic Elementary School
Elementary: CatholicKeswick Public School
Elementary: PublicLakeside Public School
Elementary: PublicW J Watson Public School
Elementary: PublicR L Graham Public School
Elementary: PublicBradford Campus
Secondary: PublicOur Lady of the Lake Catholic College High School
Secondary: CatholicSutton District High School
Secondary: PublicKeswick High School
Secondary: PublicBradford District High School
Secondary: PublicNantyr Shores Secondary School
Secondary: Public

