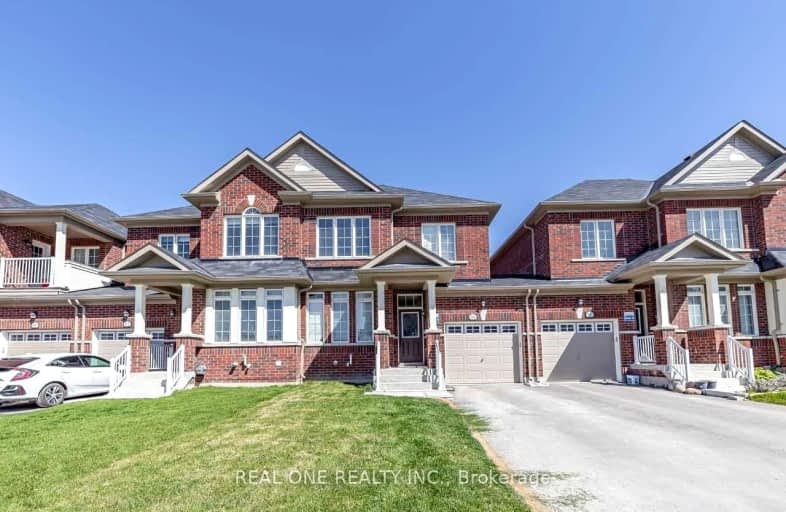Somewhat Walkable
- Some errands can be accomplished on foot.
Some Transit
- Most errands require a car.
Somewhat Bikeable
- Most errands require a car.

Our Lady of the Lake Catholic Elementary School
Elementary: CatholicPrince of Peace Catholic Elementary School
Elementary: CatholicJersey Public School
Elementary: PublicR L Graham Public School
Elementary: PublicFairwood Public School
Elementary: PublicLake Simcoe Public School
Elementary: PublicBradford Campus
Secondary: PublicOur Lady of the Lake Catholic College High School
Secondary: CatholicDr John M Denison Secondary School
Secondary: PublicKeswick High School
Secondary: PublicNantyr Shores Secondary School
Secondary: PublicHuron Heights Secondary School
Secondary: Public-
Casino Hollywood
Hollywood Dr (Pompano Dr.), Ontario 0.45km -
Vista Park
1.12km -
Splash Pad Watson Park
4.1km
-
CIBC
24 the Queensway S, Keswick ON L4P 1Y9 4.24km -
Scotiabank
18233 Leslie St, Newmarket ON L3Y 7V1 13.64km -
TD Bank Financial Group
945 Innisfil Beach Rd, Innisfil ON L9S 1V3 13.83km


