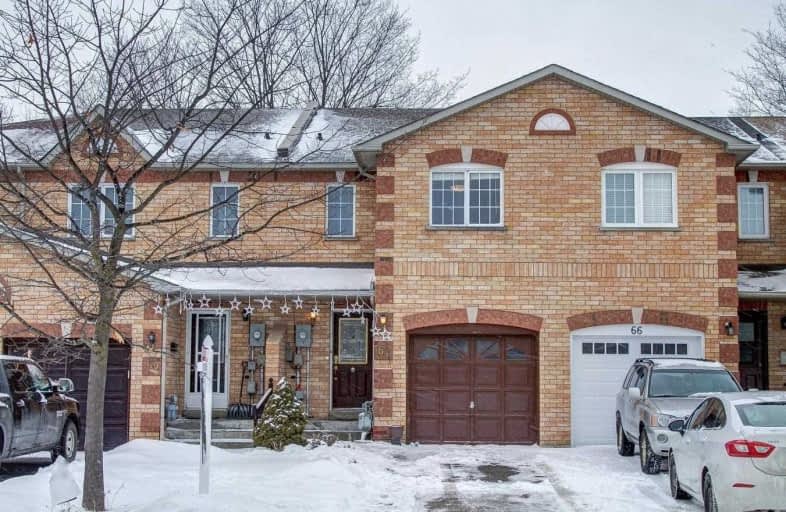Sold on Feb 06, 2021
Note: Property is not currently for sale or for rent.

-
Type: Att/Row/Twnhouse
-
Style: 2-Storey
-
Lot Size: 5.5 x 55.52 Metres
-
Age: No Data
-
Taxes: $3,087 per year
-
Days on Site: 1 Days
-
Added: Feb 04, 2021 (1 day on market)
-
Updated:
-
Last Checked: 3 months ago
-
MLS®#: N5106577
-
Listed By: Royal lepage terrequity realty, brokerage
Bright, Large 3 Bedroom Townhouse With Extra Large 182 Feet Deep Lot. Great Views, Large Master Bedroom, Great Size Rooms. Deep Treed Lot W/Deck. Bright And Modern White Kitchen. W/O To Yard. Interior Access To Garage. Firepit In Backyard. Inquire About Neighberhood Beach Access. Close To Go & York Transit! Roof New 2018.
Extras
Dishwasher, Fridge, Stove, Washer, Dryer, Exclude Chandeliers And Window Coverings In Children's Bedrooms , Hot Water Tank Is A Rental.
Property Details
Facts for 64 Lancaster Court, Georgina
Status
Days on Market: 1
Last Status: Sold
Sold Date: Feb 06, 2021
Closed Date: Mar 31, 2021
Expiry Date: Jul 05, 2021
Sold Price: $670,000
Unavailable Date: Feb 06, 2021
Input Date: Feb 05, 2021
Prior LSC: Listing with no contract changes
Property
Status: Sale
Property Type: Att/Row/Twnhouse
Style: 2-Storey
Area: Georgina
Community: Keswick South
Availability Date: End Of March
Inside
Bedrooms: 3
Bedrooms Plus: 1
Bathrooms: 2
Kitchens: 1
Rooms: 6
Den/Family Room: Yes
Air Conditioning: Central Air
Fireplace: No
Washrooms: 2
Building
Basement: Part Fin
Heat Type: Forced Air
Heat Source: Gas
Exterior: Brick
Water Supply: Municipal
Special Designation: Unknown
Parking
Driveway: Private
Garage Spaces: 1
Garage Type: Built-In
Covered Parking Spaces: 2
Total Parking Spaces: 3
Fees
Tax Year: 2020
Tax Legal Description: Pt Blk 5 Pl 65M3315, Pt 3 65R21754 ; Georgina
Taxes: $3,087
Land
Cross Street: Glenwood/The Queensw
Municipality District: Georgina
Fronting On: West
Pool: None
Sewer: Sewers
Lot Depth: 55.52 Metres
Lot Frontage: 5.5 Metres
Additional Media
- Virtual Tour: https://my.matterport.com/show/?m=TqGX61DztJs&mls=1
Rooms
Room details for 64 Lancaster Court, Georgina
| Type | Dimensions | Description |
|---|---|---|
| Family Main | 3.69 x 5.82 | Combined W/Dining, W/O To Deck |
| Dining Main | 3.69 x 5.82 | Combined W/Family, O/Looks Backyard |
| Kitchen Main | 2.82 x 2.85 | Backsplash, Double Sink |
| Bathroom Main | - | 2 Pc Bath, Tile Floor |
| Master 2nd | 3.79 x 4.94 | O/Looks Frontyard, Broadloom |
| 2nd Br 2nd | 2.65 x 3.82 | O/Looks Backyard, Broadloom |
| 3rd Br 2nd | 2.45 x 3.69 | O/Looks Backyard, Broadloom |
| Bathroom 2nd | - | 4 Pc Bath, Ceramic Floor |

| XXXXXXXX | XXX XX, XXXX |
XXXX XXX XXXX |
$XXX,XXX |
| XXX XX, XXXX |
XXXXXX XXX XXXX |
$XXX,XXX | |
| XXXXXXXX | XXX XX, XXXX |
XXXX XXX XXXX |
$XXX,XXX |
| XXX XX, XXXX |
XXXXXX XXX XXXX |
$XXX,XXX |
| XXXXXXXX XXXX | XXX XX, XXXX | $670,000 XXX XXXX |
| XXXXXXXX XXXXXX | XXX XX, XXXX | $649,000 XXX XXXX |
| XXXXXXXX XXXX | XXX XX, XXXX | $300,000 XXX XXXX |
| XXXXXXXX XXXXXX | XXX XX, XXXX | $306,500 XXX XXXX |

Our Lady of the Lake Catholic Elementary School
Elementary: CatholicPrince of Peace Catholic Elementary School
Elementary: CatholicJersey Public School
Elementary: PublicR L Graham Public School
Elementary: PublicFairwood Public School
Elementary: PublicLake Simcoe Public School
Elementary: PublicBradford Campus
Secondary: PublicOur Lady of the Lake Catholic College High School
Secondary: CatholicSutton District High School
Secondary: PublicDr John M Denison Secondary School
Secondary: PublicKeswick High School
Secondary: PublicNantyr Shores Secondary School
Secondary: Public
