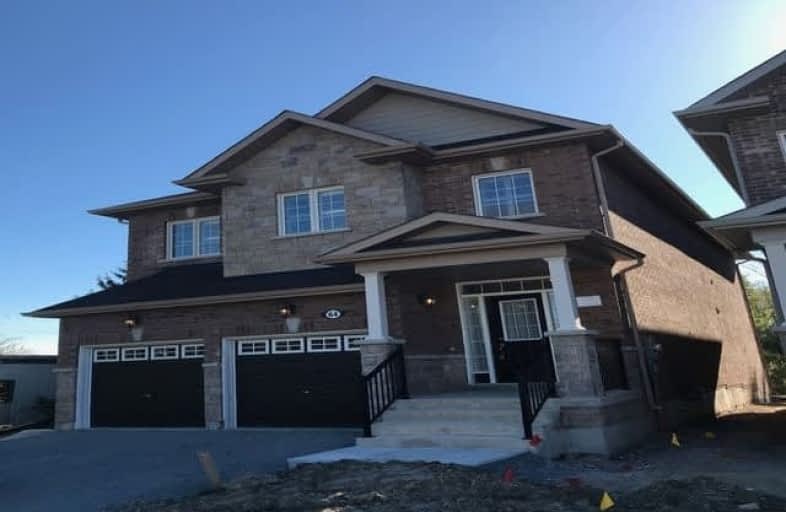Sold on Jun 28, 2018
Note: Property is not currently for sale or for rent.

-
Type: Detached
-
Style: 2-Storey
-
Size: 2500 sqft
-
Lot Size: 36.09 x 102.2 Feet
-
Age: New
-
Days on Site: 35 Days
-
Added: Sep 07, 2019 (1 month on market)
-
Updated:
-
Last Checked: 3 months ago
-
MLS®#: N4139166
-
Listed By: Century 21 leading edge realty inc., brokerage
Gorgeous Brand New 4Br 4Wshrm 2600 Sqft Home! 9' Ceilings & Bright Foyer Welcoming You To Open Concept Living. Kitchen Incl Upgraded Cupboards, Bkfst Bar, Flat Ceiling Pot Lights With A W/O To A Private Backyard O/Looking Greenspace. Large Family Room W/ Fireplace Open To Dining Room Perfect For Entertaining. 4 Spacious Bdrms All With Ensuites & Upgraded Carpet/Underpad. Large Windows Throughout For Lots Of Natural Light. Close To Beaches, Schools, Park&Shops
Extras
Brand New Stainless Steel Appliances (Fridge, Gas Stove, Dishwasher), California Shutters, Washer, Dryer. All Light Fixtures. Hot Water Tank (Rental), High-Efficiency Furnace, Ac. Minutes Away From Jackson's Point Beach. Close To 404.
Property Details
Facts for 64 Prosser Crescent, Georgina
Status
Days on Market: 35
Last Status: Sold
Sold Date: Jun 28, 2018
Closed Date: Jul 18, 2018
Expiry Date: Nov 10, 2018
Sold Price: $620,000
Unavailable Date: Jun 28, 2018
Input Date: May 24, 2018
Property
Status: Sale
Property Type: Detached
Style: 2-Storey
Size (sq ft): 2500
Age: New
Area: Georgina
Community: Sutton & Jackson's Point
Availability Date: 30/60/Tba
Inside
Bedrooms: 4
Bathrooms: 4
Kitchens: 1
Rooms: 9
Den/Family Room: Yes
Air Conditioning: Central Air
Fireplace: Yes
Washrooms: 4
Utilities
Electricity: Yes
Gas: Yes
Building
Basement: Full
Heat Type: Forced Air
Heat Source: Gas
Exterior: Brick
Water Supply: Municipal
Special Designation: Unknown
Parking
Driveway: Pvt Double
Garage Spaces: 2
Garage Type: Attached
Covered Parking Spaces: 4
Total Parking Spaces: 6
Fees
Tax Year: 2017
Tax Legal Description: Lot 23, Plan 65M4381
Highlights
Feature: Beach
Feature: Golf
Feature: Grnbelt/Conserv
Feature: Place Of Worship
Feature: Public Transit
Feature: School
Land
Cross Street: Scotia Rd & Black Ri
Municipality District: Georgina
Fronting On: East
Pool: None
Sewer: Sewers
Lot Depth: 102.2 Feet
Lot Frontage: 36.09 Feet
Rooms
Room details for 64 Prosser Crescent, Georgina
| Type | Dimensions | Description |
|---|---|---|
| Foyer Main | 6.66 x 18.39 | Hardwood Floor |
| Dining Main | 11.79 x 12.79 | Hardwood Floor, Window, O/Looks Ravine |
| Great Rm Main | 12.46 x 17.89 | Hardwood Floor, Window |
| Kitchen Main | 7.89 x 12.69 | Ceramic Floor, Backsplash, O/Looks Ravine |
| Family Main | 10.19 x 13.45 | Ceramic Floor, Fireplace, O/Looks Ravine |
| Master 2nd | 16.38 x 19.00 | Broadloom, 5 Pc Ensuite, W/I Closet |
| 2nd Br 2nd | 10.90 x 14.20 | Broadloom, 4 Pc Ensuite, Closet |
| 3rd Br 2nd | 10.84 x 13.88 | Broadloom, Semi Ensuite |
| 4th Br 2nd | 10.84 x 13.49 | Broadloom, Semi Ensuite |
| XXXXXXXX | XXX XX, XXXX |
XXXX XXX XXXX |
$XXX,XXX |
| XXX XX, XXXX |
XXXXXX XXX XXXX |
$XXX,XXX | |
| XXXXXXXX | XXX XX, XXXX |
XXXXXXX XXX XXXX |
|
| XXX XX, XXXX |
XXXXXX XXX XXXX |
$XXX,XXX |
| XXXXXXXX XXXX | XXX XX, XXXX | $620,000 XXX XXXX |
| XXXXXXXX XXXXXX | XXX XX, XXXX | $644,900 XXX XXXX |
| XXXXXXXX XXXXXXX | XXX XX, XXXX | XXX XXXX |
| XXXXXXXX XXXXXX | XXX XX, XXXX | $669,000 XXX XXXX |

St Bernadette's Catholic Elementary School
Elementary: CatholicDeer Park Public School
Elementary: PublicBlack River Public School
Elementary: PublicSutton Public School
Elementary: PublicMorning Glory Public School
Elementary: PublicW J Watson Public School
Elementary: PublicOur Lady of the Lake Catholic College High School
Secondary: CatholicSutton District High School
Secondary: PublicSacred Heart Catholic High School
Secondary: CatholicKeswick High School
Secondary: PublicNantyr Shores Secondary School
Secondary: PublicHuron Heights Secondary School
Secondary: Public- 2 bath
- 4 bed
- 1100 sqft
17 Golfview Crescent, Georgina, Ontario • L0E 1R0 • Sutton & Jackson's Point



