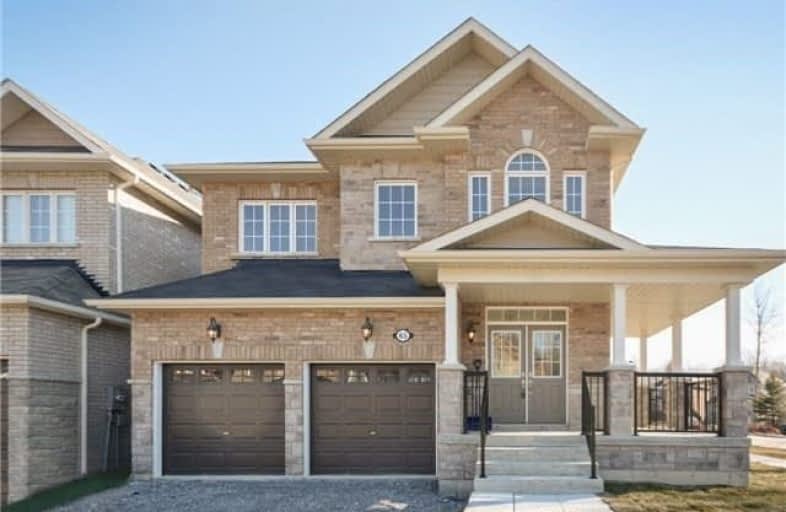Sold on Jul 18, 2018
Note: Property is not currently for sale or for rent.

-
Type: Detached
-
Style: 2-Storey
-
Lot Size: 16.96 x 30.3 Metres
-
Age: 0-5 years
-
Taxes: $5,320 per year
-
Days on Site: 44 Days
-
Added: Sep 07, 2019 (1 month on market)
-
Updated:
-
Last Checked: 3 months ago
-
MLS®#: N4153963
-
Listed By: Royal lepage your community realty, brokerage
Beautiful Newly Built 2 Storey Corner Lot Family Home. Boasts Gleaming Hardwood Floors Throughout And An Abundance Of Natural Light. Open Concept Layout, New Appliances. 2nd Floor Bright Spacious Bedrooms. Master And 2nd Br Have Private Ensuites. Full Basement Awaits Your Finishing Touches. Small Enclave Of Beautiful Homes In Town. Mins To The Beaches, 20 Min To Hwy 404 And More! Don't Miss Out!!
Extras
All Light Fixtures, Fridge, Stove, Dishwasher, Washer, Dryer Excl: Hwt(R)
Property Details
Facts for 65 Prosser Crescent, Georgina
Status
Days on Market: 44
Last Status: Sold
Sold Date: Jul 18, 2018
Closed Date: Aug 22, 2018
Expiry Date: Aug 06, 2018
Sold Price: $609,000
Unavailable Date: Jul 18, 2018
Input Date: Jun 07, 2018
Property
Status: Sale
Property Type: Detached
Style: 2-Storey
Age: 0-5
Area: Georgina
Community: Sutton & Jackson's Point
Availability Date: Tbd
Inside
Bedrooms: 4
Bathrooms: 4
Kitchens: 1
Rooms: 9
Den/Family Room: No
Air Conditioning: Central Air
Fireplace: Yes
Laundry Level: Upper
Central Vacuum: N
Washrooms: 4
Utilities
Electricity: Yes
Gas: Yes
Building
Basement: Unfinished
Heat Type: Forced Air
Heat Source: Gas
Exterior: Brick
Exterior: Stone
Elevator: N
Water Supply: Municipal
Special Designation: Unknown
Retirement: N
Parking
Driveway: Pvt Double
Garage Spaces: 2
Garage Type: Built-In
Covered Parking Spaces: 2
Total Parking Spaces: 4
Fees
Tax Year: 2017
Tax Legal Description: Lt.24,Pl.65M4381,Subject To An Easement For Entry*
Taxes: $5,320
Highlights
Feature: Beach
Feature: Lake/Pond
Feature: School
Land
Cross Street: Black River Road/Sco
Municipality District: Georgina
Fronting On: East
Pool: None
Sewer: Sewers
Lot Depth: 30.3 Metres
Lot Frontage: 16.96 Metres
Waterfront: None
Rooms
Room details for 65 Prosser Crescent, Georgina
| Type | Dimensions | Description |
|---|---|---|
| Foyer Ground | 2.00 x 5.60 | Hardwood Floor, Open Concept, Staircase |
| Dining Ground | 3.60 x 3.90 | Hardwood Floor, Open Concept |
| Living Ground | 3.80 x 5.40 | Hardwood Floor, Fireplace, O/Looks Backyard |
| Kitchen Ground | 2.40 x 3.90 | Tile Floor, Stainless Steel Appl, Pot Lights |
| Breakfast Ground | 3.10 x 4.10 | Tile Floor, Open Concept, W/O To Yard |
| Master 2nd | 5.00 x 5.50 | Broadloom, W/I Closet, 5 Pc Ensuite |
| 2nd Br 2nd | 3.30 x 4.30 | Broadloom, O/Looks Backyard, 4 Pc Ensuite |
| 3rd Br 2nd | 3.30 x 4.20 | Broadloom, Large Window, Semi Ensuite |
| 4th Br 2nd | 3.30 x 4.10 | Broadloom, Large Window, Semi Ensuite |
| XXXXXXXX | XXX XX, XXXX |
XXXX XXX XXXX |
$XXX,XXX |
| XXX XX, XXXX |
XXXXXX XXX XXXX |
$XXX,XXX | |
| XXXXXXXX | XXX XX, XXXX |
XXXXXXX XXX XXXX |
|
| XXX XX, XXXX |
XXXXXX XXX XXXX |
$XXX,XXX | |
| XXXXXXXX | XXX XX, XXXX |
XXXXXXX XXX XXXX |
|
| XXX XX, XXXX |
XXXXXX XXX XXXX |
$XXX,XXX |
| XXXXXXXX XXXX | XXX XX, XXXX | $609,000 XXX XXXX |
| XXXXXXXX XXXXXX | XXX XX, XXXX | $609,000 XXX XXXX |
| XXXXXXXX XXXXXXX | XXX XX, XXXX | XXX XXXX |
| XXXXXXXX XXXXXX | XXX XX, XXXX | $649,900 XXX XXXX |
| XXXXXXXX XXXXXXX | XXX XX, XXXX | XXX XXXX |
| XXXXXXXX XXXXXX | XXX XX, XXXX | $695,000 XXX XXXX |

St Bernadette's Catholic Elementary School
Elementary: CatholicDeer Park Public School
Elementary: PublicBlack River Public School
Elementary: PublicSutton Public School
Elementary: PublicMorning Glory Public School
Elementary: PublicW J Watson Public School
Elementary: PublicOur Lady of the Lake Catholic College High School
Secondary: CatholicSutton District High School
Secondary: PublicSacred Heart Catholic High School
Secondary: CatholicKeswick High School
Secondary: PublicNantyr Shores Secondary School
Secondary: PublicHuron Heights Secondary School
Secondary: Public

