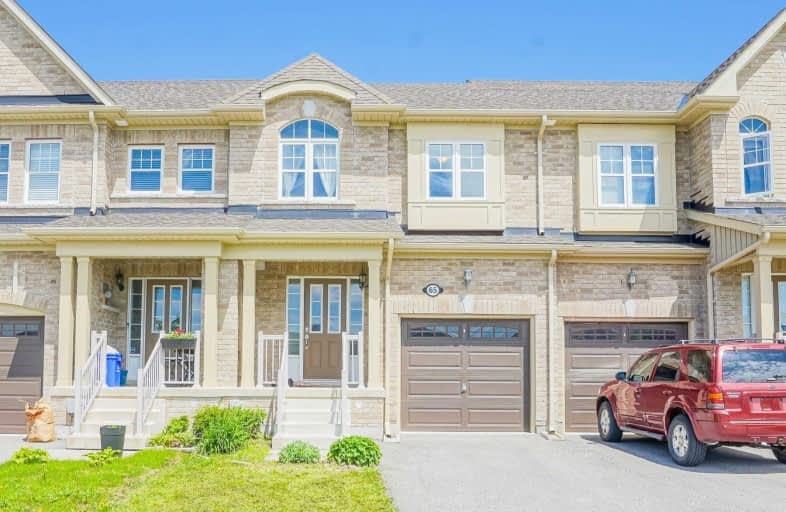Sold on Jul 10, 2020
Note: Property is not currently for sale or for rent.

-
Type: Att/Row/Twnhouse
-
Style: 2-Storey
-
Size: 1100 sqft
-
Lot Size: 19.69 x 98.46 Feet
-
Age: 0-5 years
-
Taxes: $2,886 per year
-
Days on Site: 38 Days
-
Added: Jun 02, 2020 (1 month on market)
-
Updated:
-
Last Checked: 3 months ago
-
MLS®#: N4778732
-
Listed By: Goldenway real estate ltd., brokerage
Lovely Home In Family-Friendly Neighbourhood Across From The Park. This 3 Bedroom & 3 Bath Home Features Floors Throughout The Main Floor, Open Concept Dining Room Features Tray Ceiling Over Looking Spacious Living Room With Gas Fireplace. Built In 2014. Eat In Kitchen With Walk Out To Back Yard.5 Mins Walk To Hodgson Trail. Close To Schools, Public Pool, Library, Grocery Stores, 15 Mins To Hwy 404 & Go Transit. No Maintenance Fee!!
Extras
All Electric Light Fixtures, Stainless Fridge, Stainless Stove, Stainless Dishwasher, Garage Door Openers, Hood Fan, Under Counter Lighting In Kitchen, Washer,Dryer, Window Coverings. Furnace-Owned, Rough In Bathroom In Basement. Hot Water
Property Details
Facts for 65 Wyndham Circle, Georgina
Status
Days on Market: 38
Last Status: Sold
Sold Date: Jul 10, 2020
Closed Date: Aug 07, 2020
Expiry Date: Aug 02, 2020
Sold Price: $500,000
Unavailable Date: Jul 11, 2020
Input Date: Jun 02, 2020
Prior LSC: Sold
Property
Status: Sale
Property Type: Att/Row/Twnhouse
Style: 2-Storey
Size (sq ft): 1100
Age: 0-5
Area: Georgina
Community: Sutton & Jackson's Point
Availability Date: July 21st,2020
Inside
Bedrooms: 3
Bathrooms: 3
Kitchens: 1
Rooms: 6
Den/Family Room: No
Air Conditioning: Central Air
Fireplace: Yes
Washrooms: 3
Utilities
Electricity: Yes
Gas: Yes
Cable: Yes
Telephone: Available
Building
Basement: Full
Heat Type: Forced Air
Heat Source: Gas
Exterior: Brick
Water Supply: Municipal
Special Designation: Unknown
Parking
Driveway: Private
Garage Spaces: 1
Garage Type: Attached
Covered Parking Spaces: 2
Total Parking Spaces: 3
Fees
Tax Year: 2019
Tax Legal Description: Plan 65M4402 Pt Blk 10 Rp65R35312 Parts 9-12
Taxes: $2,886
Highlights
Feature: Park
Feature: Public Transit
Feature: Ravine
Feature: School
Feature: Skiing
Land
Cross Street: Baseline Rd/John Lin
Municipality District: Georgina
Fronting On: West
Pool: None
Sewer: Sewers
Lot Depth: 98.46 Feet
Lot Frontage: 19.69 Feet
Acres: < .50
Additional Media
- Virtual Tour: https://my.matterport.com/show/?m=4dRzbwWGZNy&brand=0
Rooms
Room details for 65 Wyndham Circle, Georgina
| Type | Dimensions | Description |
|---|---|---|
| Kitchen Ground | 2.62 x 3.57 | Ceramic Floor, Eat-In Kitchen, Breakfast Bar |
| Breakfast Ground | 2.35 x 2.74 | Ceramic Floor, Open Concept, W/O To Yard |
| Living Ground | 3.38 x 4.97 | Laminate, Fireplace, Open Concept |
| Master 2nd | 3.99 x 4.35 | Broadloom, Ensuite Bath, W/I Closet |
| 2nd Br 2nd | 2.77 x 3.44 | Broadloom, Closet, W/I Closet |
| 3rd Br 2nd | 2.83 x 2.96 | Broadloom, Closet, O/Looks Frontyard |

| XXXXXXXX | XXX XX, XXXX |
XXXX XXX XXXX |
$XXX,XXX |
| XXX XX, XXXX |
XXXXXX XXX XXXX |
$XXX,XXX | |
| XXXXXXXX | XXX XX, XXXX |
XXXXXX XXX XXXX |
$X,XXX |
| XXX XX, XXXX |
XXXXXX XXX XXXX |
$X,XXX | |
| XXXXXXXX | XXX XX, XXXX |
XXXX XXX XXXX |
$XXX,XXX |
| XXX XX, XXXX |
XXXXXX XXX XXXX |
$XXX,XXX |
| XXXXXXXX XXXX | XXX XX, XXXX | $500,000 XXX XXXX |
| XXXXXXXX XXXXXX | XXX XX, XXXX | $509,000 XXX XXXX |
| XXXXXXXX XXXXXX | XXX XX, XXXX | $1,650 XXX XXXX |
| XXXXXXXX XXXXXX | XXX XX, XXXX | $1,650 XXX XXXX |
| XXXXXXXX XXXX | XXX XX, XXXX | $445,000 XXX XXXX |
| XXXXXXXX XXXXXX | XXX XX, XXXX | $449,000 XXX XXXX |

St Bernadette's Catholic Elementary School
Elementary: CatholicDeer Park Public School
Elementary: PublicBlack River Public School
Elementary: PublicSutton Public School
Elementary: PublicW J Watson Public School
Elementary: PublicFairwood Public School
Elementary: PublicOur Lady of the Lake Catholic College High School
Secondary: CatholicSutton District High School
Secondary: PublicSacred Heart Catholic High School
Secondary: CatholicKeswick High School
Secondary: PublicNantyr Shores Secondary School
Secondary: PublicHuron Heights Secondary School
Secondary: Public- 2 bath
- 3 bed
06-40 East Street, Georgina, Ontario • L0E 1R0 • Sutton & Jackson's Point


