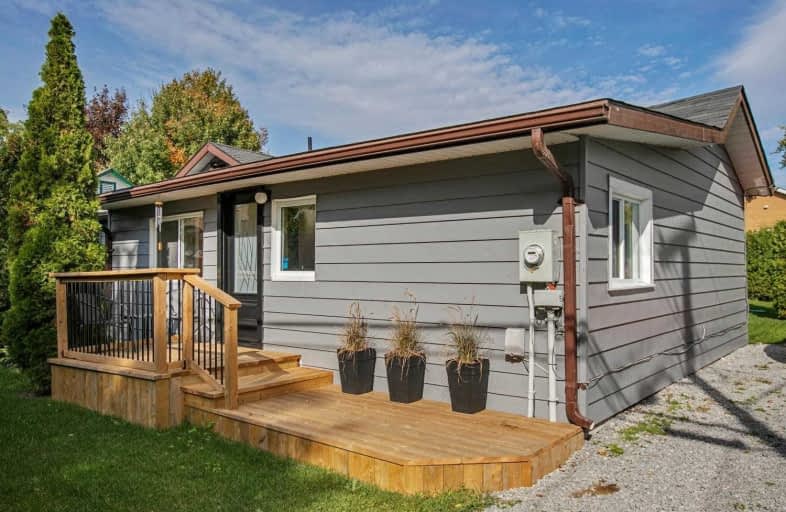Sold on Jun 13, 2020
Note: Property is not currently for sale or for rent.

-
Type: Detached
-
Style: Bungalow
-
Lot Size: 60.02 x 92 Feet
-
Age: No Data
-
Taxes: $1,405 per year
-
Days on Site: 2 Days
-
Added: Jun 11, 2020 (2 days on market)
-
Updated:
-
Last Checked: 3 months ago
-
MLS®#: N4788989
-
Listed By: Re/max all-stars realty inc., brokerage
Ideal For First Time Home Buyer Or Retirement! Nothing To Do But Move In And Enjoy Living On A Quiet Street Only Steps Away From The Lake, Park & Boat Launch. Modern Kitchen With Quartz Counters & Newer Stainless Steel Fridge & Stove. Open Concept Layout. Spacious Living Room With Walkout To Deck In Privacy Hedged Back Yard. Walkout To Deck From Master Bedroom. New Front & Back Doors, Newer Forced Air Gas Furnace (2018), New Front Deck, 2 Garden Sheds.
Extras
Fridge, Stove, Washer, Dryer, Forced Air Gas Furnace (2018), Owned Hot Water Tank (2018), Portable Air Conditioner, 2 Garden Sheds, Entertainment Cabinet In Living Room, All Electric Light Fixtures.
Property Details
Facts for 66 Clovelly Cove, Georgina
Status
Days on Market: 2
Last Status: Sold
Sold Date: Jun 13, 2020
Closed Date: Aug 14, 2020
Expiry Date: Sep 30, 2020
Sold Price: $400,000
Unavailable Date: Jun 13, 2020
Input Date: Jun 11, 2020
Property
Status: Sale
Property Type: Detached
Style: Bungalow
Area: Georgina
Community: Pefferlaw
Availability Date: 60-90 Days/Tba
Inside
Bedrooms: 2
Bathrooms: 1
Kitchens: 1
Rooms: 7
Den/Family Room: No
Air Conditioning: None
Fireplace: No
Washrooms: 1
Utilities
Electricity: Yes
Gas: Yes
Cable: Yes
Telephone: Yes
Building
Basement: Crawl Space
Heat Type: Forced Air
Heat Source: Gas
Exterior: Alum Siding
Water Supply: Well
Special Designation: Unknown
Other Structures: Garden Shed
Parking
Driveway: Private
Garage Type: None
Covered Parking Spaces: 3
Total Parking Spaces: 3
Fees
Tax Year: 2019
Tax Legal Description: Pt Lot 8 Plan 144 Georgina As In R694983*****
Taxes: $1,405
Highlights
Feature: Beach
Feature: Lake/Pond
Feature: Marina
Feature: Park
Feature: Public Transit
Land
Cross Street: Durham Rd 23/ N Of H
Municipality District: Georgina
Fronting On: North
Pool: None
Sewer: Septic
Lot Depth: 92 Feet
Lot Frontage: 60.02 Feet
Additional Media
- Virtual Tour: https://tour.360realtours.ca/1444340?idx=1
Rooms
Room details for 66 Clovelly Cove, Georgina
| Type | Dimensions | Description |
|---|---|---|
| Foyer Ground | 4.15 x 3.25 | Laminate, W/O To Deck |
| Living Ground | 6.02 x 4.09 | Laminate, Combined W/Dining, Open Concept |
| Dining Ground | 6.02 x 4.09 | Laminate, Combined W/Living, W/O To Deck |
| Kitchen Ground | 3.48 x 2.73 | Ceramic Floor, Quartz Counter |
| Master Ground | 3.22 x 3.48 | Laminate, W/O To Deck |
| Br Ground | 2.76 x 2.96 | Laminate, Pot Lights |
| Utility Ground | 1.81 x 3.24 | Laminate |
| XXXXXXXX | XXX XX, XXXX |
XXXX XXX XXXX |
$XXX,XXX |
| XXX XX, XXXX |
XXXXXX XXX XXXX |
$XXX,XXX | |
| XXXXXXXX | XXX XX, XXXX |
XXXXXXX XXX XXXX |
|
| XXX XX, XXXX |
XXXXXX XXX XXXX |
$XXX,XXX | |
| XXXXXXXX | XXX XX, XXXX |
XXXXXXX XXX XXXX |
|
| XXX XX, XXXX |
XXXXXX XXX XXXX |
$XXX,XXX | |
| XXXXXXXX | XXX XX, XXXX |
XXXX XXX XXXX |
$XXX,XXX |
| XXX XX, XXXX |
XXXXXX XXX XXXX |
$XXX,XXX | |
| XXXXXXXX | XXX XX, XXXX |
XXXXXXX XXX XXXX |
|
| XXX XX, XXXX |
XXXXXX XXX XXXX |
$XXX,XXX |
| XXXXXXXX XXXX | XXX XX, XXXX | $400,000 XXX XXXX |
| XXXXXXXX XXXXXX | XXX XX, XXXX | $389,000 XXX XXXX |
| XXXXXXXX XXXXXXX | XXX XX, XXXX | XXX XXXX |
| XXXXXXXX XXXXXX | XXX XX, XXXX | $399,000 XXX XXXX |
| XXXXXXXX XXXXXXX | XXX XX, XXXX | XXX XXXX |
| XXXXXXXX XXXXXX | XXX XX, XXXX | $409,000 XXX XXXX |
| XXXXXXXX XXXX | XXX XX, XXXX | $335,000 XXX XXXX |
| XXXXXXXX XXXXXX | XXX XX, XXXX | $349,900 XXX XXXX |
| XXXXXXXX XXXXXXX | XXX XX, XXXX | XXX XXXX |
| XXXXXXXX XXXXXX | XXX XX, XXXX | $359,900 XXX XXXX |

Holy Family Catholic School
Elementary: CatholicThorah Central Public School
Elementary: PublicBeaverton Public School
Elementary: PublicSunderland Public School
Elementary: PublicMorning Glory Public School
Elementary: PublicMcCaskill's Mills Public School
Elementary: PublicOur Lady of the Lake Catholic College High School
Secondary: CatholicBrock High School
Secondary: PublicSutton District High School
Secondary: PublicTwin Lakes Secondary School
Secondary: PublicKeswick High School
Secondary: PublicUxbridge Secondary School
Secondary: Public

