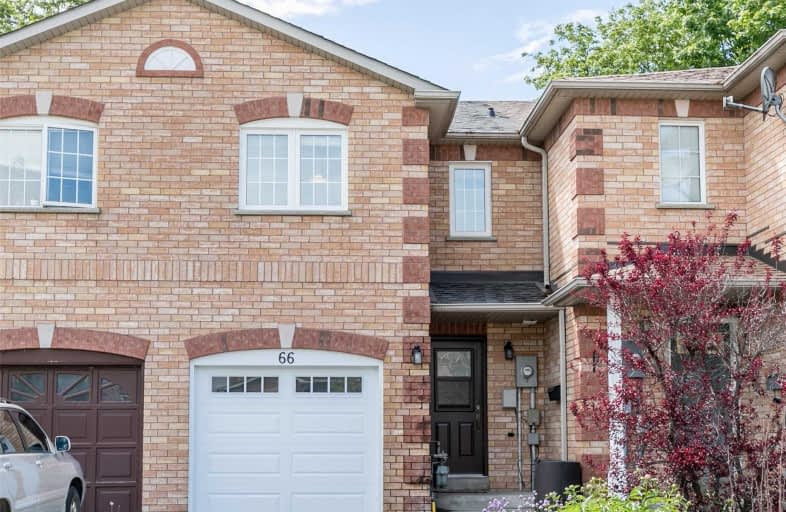Sold on Jul 03, 2019
Note: Property is not currently for sale or for rent.

-
Type: Att/Row/Twnhouse
-
Style: 2-Storey
-
Size: 1100 sqft
-
Lot Size: 18.55 x 184.65 Feet
-
Age: 16-30 years
-
Taxes: $3,064 per year
-
Days on Site: 14 Days
-
Added: Sep 07, 2019 (2 weeks on market)
-
Updated:
-
Last Checked: 3 months ago
-
MLS®#: N4490856
-
Listed By: Keller williams realty centres, brokerage
Bright 3 Bedroom Townhome In A Family Friendly Court With 2 Fully Renovated Bathrooms. Finished Walk Out Basement With Large Shed For Lots Of Storage. Main Floor Hosts Gleaming Maple Floors And Bamboo For The Second Level. Modern Private Deck Off Of The Living Room, Great For Entertaining. Professionally Painted Throughout. Brand New Roof ('19). Direct Access To Garage. 5 Minutes To 404. Close To Schools, Shops, Restaurants And Arena.
Extras
Included: Ss Fridge, Ss Stove, Ss Hoodfan, Dishwasher, Elfs, Washer & Dryer, Cabinets Over Toilet, Window Treatment's, Broadloom W/Laid, Garden Shed(8X12Ft). Bath Front Entrance('17), Bath 2nd Floor('16), Freshly Painted, Garage Door('18).
Property Details
Facts for 66 Lancaster Court, Georgina
Status
Days on Market: 14
Last Status: Sold
Sold Date: Jul 03, 2019
Closed Date: Sep 19, 2019
Expiry Date: Dec 01, 2019
Sold Price: $450,000
Unavailable Date: Jul 03, 2019
Input Date: Jun 19, 2019
Property
Status: Sale
Property Type: Att/Row/Twnhouse
Style: 2-Storey
Size (sq ft): 1100
Age: 16-30
Area: Georgina
Community: Keswick South
Availability Date: Tbd
Inside
Bedrooms: 3
Bathrooms: 2
Kitchens: 1
Rooms: 6
Den/Family Room: No
Air Conditioning: Central Air
Fireplace: No
Laundry Level: Lower
Washrooms: 2
Utilities
Electricity: Yes
Gas: Yes
Cable: Yes
Telephone: Yes
Building
Basement: Fin W/O
Heat Type: Forced Air
Heat Source: Gas
Exterior: Brick
Water Supply: Municipal
Special Designation: Unknown
Other Structures: Garden Shed
Parking
Driveway: Mutual
Garage Spaces: 1
Garage Type: Built-In
Covered Parking Spaces: 2
Total Parking Spaces: 3
Fees
Tax Year: 2018
Tax Legal Description: Pt Blk 5 Pl 65M3315, Pts 4 & 5,65R21754 ;Georgina*
Taxes: $3,064
Highlights
Feature: Cul De Sac
Feature: Golf
Feature: Park
Feature: Public Transit
Feature: School
Feature: Wooded/Treed
Land
Cross Street: The Queensway S&Glen
Municipality District: Georgina
Fronting On: West
Parcel Number: 034751871
Pool: None
Sewer: Sewers
Lot Depth: 184.65 Feet
Lot Frontage: 18.55 Feet
Acres: < .50
Waterfront: None
Additional Media
- Virtual Tour: http://wylieford.homelistingtours.com/listing2/66-lancaster-court
Rooms
Room details for 66 Lancaster Court, Georgina
| Type | Dimensions | Description |
|---|---|---|
| Living Ground | 3.67 x 5.23 | Hardwood Floor, Combined W/Dining, W/O To Deck |
| Dining Ground | - | Hardwood Floor, Combined W/Living, W/O To Deck |
| Kitchen Ground | 2.43 x 2.78 | Ceramic Floor, Stainless Steel Appl, Open Concept |
| Master 2nd | 4.35 x 4.82 | Bamboo Floor, W/I Closet, Window |
| 2nd Br 2nd | 2.61 x 3.75 | Bamboo Floor, Closet, Ceiling Fan |
| 3rd Br 2nd | 2.04 x 3.59 | Bamboo Floor, Closet, Ceiling Fan |
| Rec Bsmt | 4.34 x 5.03 | Laminate, W/O To Yard, Window |
| Utility Bsmt | 2.74 x 2.74 | Concrete Floor |
| Utility Bsmt | 2.13 x 6.40 | Concrete Floor |
| Foyer Ground | 1.21 x 3.50 | Ceramic Floor |
| XXXXXXXX | XXX XX, XXXX |
XXXX XXX XXXX |
$XXX,XXX |
| XXX XX, XXXX |
XXXXXX XXX XXXX |
$XXX,XXX | |
| XXXXXXXX | XXX XX, XXXX |
XXXXXXX XXX XXXX |
|
| XXX XX, XXXX |
XXXXXX XXX XXXX |
$XXX,XXX |
| XXXXXXXX XXXX | XXX XX, XXXX | $450,000 XXX XXXX |
| XXXXXXXX XXXXXX | XXX XX, XXXX | $460,000 XXX XXXX |
| XXXXXXXX XXXXXXX | XXX XX, XXXX | XXX XXXX |
| XXXXXXXX XXXXXX | XXX XX, XXXX | $469,800 XXX XXXX |

Our Lady of the Lake Catholic Elementary School
Elementary: CatholicPrince of Peace Catholic Elementary School
Elementary: CatholicJersey Public School
Elementary: PublicR L Graham Public School
Elementary: PublicFairwood Public School
Elementary: PublicLake Simcoe Public School
Elementary: PublicBradford Campus
Secondary: PublicOur Lady of the Lake Catholic College High School
Secondary: CatholicSutton District High School
Secondary: PublicDr John M Denison Secondary School
Secondary: PublicKeswick High School
Secondary: PublicNantyr Shores Secondary School
Secondary: Public

