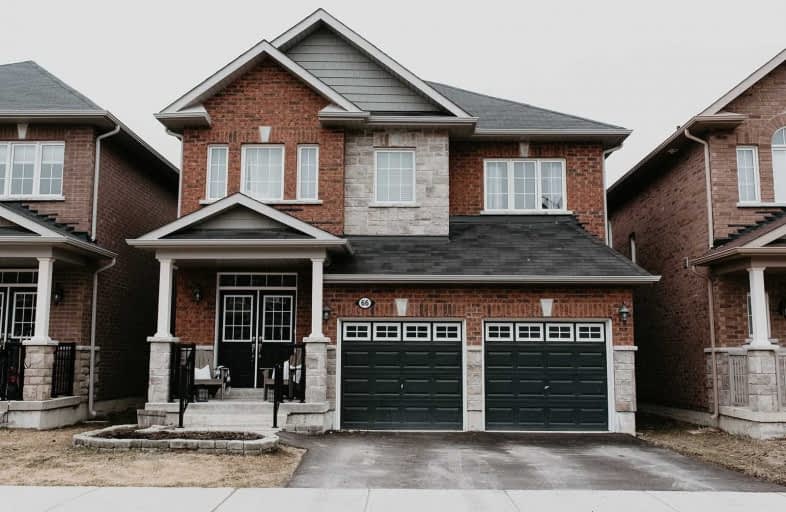Sold on Jun 16, 2020
Note: Property is not currently for sale or for rent.

-
Type: Detached
-
Style: 2-Storey
-
Lot Size: 36.09 x 99.41 Feet
-
Age: 0-5 years
-
Taxes: $4,833 per year
-
Days on Site: 19 Days
-
Added: May 28, 2020 (2 weeks on market)
-
Updated:
-
Last Checked: 3 months ago
-
MLS®#: N4772842
-
Listed By: Keller williams realty centres, brokerage
Large 4 Bedroom, 4 Bath Family Home Located Close To Lake Simcoe And In One Of Georgina's Most Desirable Neighbourhoods, "The Fairgrounds". Double Door Entry Opens Up To Large Foyer With Spindle Staircase And Open Concept Main Floor. Cozy Up By The Stone Gas Fireplace W/Custom Built-Ins In The Living Room, Entertain In The Formal Dining Room And Enjoy Your Coffee At The Breakfast Bar In The Kitchen. Master Bedroom Incl 5Pc En-Suite & W/I Closet
Extras
Aelf, Fridge, Stove, Dishwasher, Washer, Dryer, Hwt(R), R/I Central Vac ***Please Use Virtual Tour & Watch Hd Video Walkthrough*** As Per Mpac, Built In 2016, 2494 Sqft With 1109 Sqft Unfinished Basement To Finish To Your Taste.
Property Details
Facts for 66 Scotia Road, Georgina
Status
Days on Market: 19
Last Status: Sold
Sold Date: Jun 16, 2020
Closed Date: Aug 04, 2020
Expiry Date: Aug 28, 2020
Sold Price: $684,000
Unavailable Date: Jun 16, 2020
Input Date: May 28, 2020
Prior LSC: Sold
Property
Status: Sale
Property Type: Detached
Style: 2-Storey
Age: 0-5
Area: Georgina
Community: Sutton & Jackson's Point
Availability Date: Tbd
Inside
Bedrooms: 4
Bathrooms: 4
Kitchens: 1
Rooms: 9
Den/Family Room: Yes
Air Conditioning: Central Air
Fireplace: Yes
Laundry Level: Upper
Washrooms: 4
Utilities
Electricity: Yes
Gas: Yes
Cable: Available
Telephone: Available
Building
Basement: Full
Basement 2: Unfinished
Heat Type: Forced Air
Heat Source: Gas
Exterior: Brick
Water Supply: Municipal
Special Designation: Unknown
Parking
Driveway: Private
Garage Spaces: 2
Garage Type: Attached
Covered Parking Spaces: 2
Total Parking Spaces: 4
Fees
Tax Year: 2019
Tax Legal Description: Lot 37, Plan 65M4381 Subject To An Easement***
Taxes: $4,833
Highlights
Feature: Beach
Feature: Golf
Feature: Library
Feature: Public Transit
Feature: School
Land
Cross Street: Scotia Rd/Black Rive
Municipality District: Georgina
Fronting On: West
Pool: None
Sewer: Sewers
Lot Depth: 99.41 Feet
Lot Frontage: 36.09 Feet
Additional Media
- Virtual Tour: https://my.matterport.com/show/?m=SceGXajEr2S&brand=0
Rooms
Room details for 66 Scotia Road, Georgina
| Type | Dimensions | Description |
|---|---|---|
| Kitchen Main | 4.39 x 3.78 | Hardwood Floor, O/Looks Backyard, Combined W/Dining |
| Living Main | 8.22 x 3.78 | Hardwood Floor, Combined W/Kitchen, B/I Bookcase |
| Dining Main | 3.96 x 3.60 | Hardwood Floor, Combined W/Living, Combined W/Kitchen |
| Foyer Main | 2.74 x 4.26 | Double Closet, Tile Floor, Double Doors |
| Master 2nd | 5.02 x 5.60 | 5 Pc Ensuite, W/I Closet, Large Closet |
| 2nd Br 2nd | 3.32 x 4.26 | 4 Pc Ensuite, Large Window, Double Closet |
| 3rd Br 2nd | 3.35 x 4.26 | Semi Ensuite, Double Closet, Large Window |
| 4th Br 2nd | 3.35 x 4.26 | Semi Ensuite, Double Closet, Large Window |
| Laundry 2nd | 2.43 x 1.65 |

| XXXXXXXX | XXX XX, XXXX |
XXXX XXX XXXX |
$XXX,XXX |
| XXX XX, XXXX |
XXXXXX XXX XXXX |
$XXX,XXX | |
| XXXXXXXX | XXX XX, XXXX |
XXXXXXX XXX XXXX |
|
| XXX XX, XXXX |
XXXXXX XXX XXXX |
$XXX,XXX |
| XXXXXXXX XXXX | XXX XX, XXXX | $684,000 XXX XXXX |
| XXXXXXXX XXXXXX | XXX XX, XXXX | $698,000 XXX XXXX |
| XXXXXXXX XXXXXXX | XXX XX, XXXX | XXX XXXX |
| XXXXXXXX XXXXXX | XXX XX, XXXX | $699,900 XXX XXXX |

St Bernadette's Catholic Elementary School
Elementary: CatholicDeer Park Public School
Elementary: PublicBlack River Public School
Elementary: PublicSutton Public School
Elementary: PublicMorning Glory Public School
Elementary: PublicW J Watson Public School
Elementary: PublicOur Lady of the Lake Catholic College High School
Secondary: CatholicSutton District High School
Secondary: PublicSacred Heart Catholic High School
Secondary: CatholicKeswick High School
Secondary: PublicNantyr Shores Secondary School
Secondary: PublicHuron Heights Secondary School
Secondary: Public- 2 bath
- 4 bed
- 1100 sqft
17 Golfview Crescent, Georgina, Ontario • L0E 1R0 • Sutton & Jackson's Point


