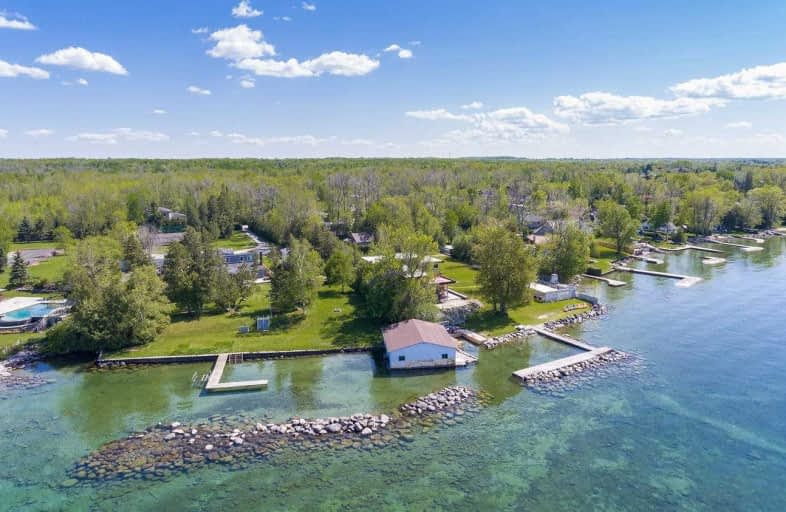Sold on Sep 23, 2019
Note: Property is not currently for sale or for rent.

-
Type: Detached
-
Style: 2-Storey
-
Size: 2500 sqft
-
Lot Size: 61 x 478 Feet
-
Age: No Data
-
Taxes: $10,566 per year
-
Days on Site: 118 Days
-
Added: Sep 24, 2019 (3 months on market)
-
Updated:
-
Last Checked: 3 months ago
-
MLS®#: N4465016
-
Listed By: Keller williams realty centres, brokerage
Mature Direct Lakefront Property On Park Like 1/2 Acre Lot Close To Jackson's Pt.Ideal For Lrg/Extended Family Featuring 6 Bdrms,Eat In Kitchen,Lrg Principal Rooms,3 Bths,Gas F/P.Finished Shoreline W/Shared Boathouse(One Of Very Few Properties W/This Offering)& Tennis Court.Expansive Lake Views Ideal For Yr Round Residence Or Weekend Retreat.House Req's Updating For Comfortable Yr Round Use.Property Is Sold As Is & Where Is.Buyer To Perform Their Own Due Dill
Extras
Includes: Fridge, Stove, Washer, Dryer, B/I Dishwasher "As Is".
Property Details
Facts for 660 Lake Drive East, Georgina
Status
Days on Market: 118
Last Status: Sold
Sold Date: Sep 23, 2019
Closed Date: Oct 31, 2019
Expiry Date: Sep 30, 2019
Sold Price: $875,000
Unavailable Date: Sep 23, 2019
Input Date: May 28, 2019
Prior LSC: Listing with no contract changes
Property
Status: Sale
Property Type: Detached
Style: 2-Storey
Size (sq ft): 2500
Area: Georgina
Community: Historic Lakeshore Communities
Availability Date: 30 Days / Tba
Inside
Bedrooms: 6
Bathrooms: 3
Kitchens: 1
Rooms: 10
Den/Family Room: Yes
Air Conditioning: None
Fireplace: Yes
Laundry Level: Main
Central Vacuum: N
Washrooms: 3
Utilities
Electricity: Yes
Gas: Available
Cable: Yes
Telephone: Yes
Building
Basement: None
Heat Type: Baseboard
Heat Source: Electric
Exterior: Alum Siding
Exterior: Brick
Elevator: N
Water Supply: Municipal
Special Designation: Unknown
Parking
Driveway: Rt-Of-Way
Garage Type: None
Covered Parking Spaces: 4
Total Parking Spaces: 4
Fees
Tax Year: 2019
Tax Legal Description: Part Lot 15, Con 9 ,Town Of Georgina
Taxes: $10,566
Highlights
Feature: Clear View
Feature: Golf
Feature: Lake/Pond
Feature: Level
Feature: Marina
Feature: Waterfront
Land
Cross Street: Lake E. Of Kennedy T
Municipality District: Georgina
Fronting On: North
Pool: None
Sewer: Sewers
Lot Depth: 478 Feet
Lot Frontage: 61 Feet
Lot Irregularities: 30.875 Sq.Ft. / .71 A
Acres: .50-1.99
Zoning: Residential
Waterfront: Direct
Additional Media
- Virtual Tour: https://tours.dgvirtualtours.com/1331765?idx=1
Rooms
Room details for 660 Lake Drive East, Georgina
| Type | Dimensions | Description |
|---|---|---|
| Living Main | 4.11 x 7.92 | Fireplace, Sunken Room, W/O To Patio |
| Dining Main | 3.84 x 6.07 | O/Looks Living, Overlook Water |
| Kitchen Main | 3.86 x 4.42 | Ceramic Back Splash, B/I Dishwasher, Eat-In Kitchen |
| Den Main | 3.00 x 3.35 | Broadloom |
| Laundry 2nd | 1.98 x 3.05 | |
| Master 2nd | 4.44 x 4.50 | Overlook Water, 4 Pc Ensuite, W/I Closet |
| 2nd Br 2nd | 3.66 x 4.95 | Broadloom, Closet |
| 3rd Br 2nd | 3.20 x 3.71 | Broadloom, Closet |
| 4th Br 2nd | 3.05 x 3.66 | Broadloom, Closet |
| 5th Br 2nd | 2.92 x 3.66 | Broadloom, Closet |
| Br 2nd | 3.66 x 3.81 | Broadloom, Overlook Water, Picture Window |
| XXXXXXXX | XXX XX, XXXX |
XXXX XXX XXXX |
$XXX,XXX |
| XXX XX, XXXX |
XXXXXX XXX XXXX |
$XXX,XXX | |
| XXXXXXXX | XXX XX, XXXX |
XXXXXXX XXX XXXX |
|
| XXX XX, XXXX |
XXXXXX XXX XXXX |
$X,XXX,XXX | |
| XXXXXXXX | XXX XX, XXXX |
XXXXXX XXX XXXX |
$X,XXX |
| XXX XX, XXXX |
XXXXXX XXX XXXX |
$X,XXX | |
| XXXXXXXX | XXX XX, XXXX |
XXXXXXX XXX XXXX |
|
| XXX XX, XXXX |
XXXXXX XXX XXXX |
$X,XXX |
| XXXXXXXX XXXX | XXX XX, XXXX | $875,000 XXX XXXX |
| XXXXXXXX XXXXXX | XXX XX, XXXX | $995,000 XXX XXXX |
| XXXXXXXX XXXXXXX | XXX XX, XXXX | XXX XXXX |
| XXXXXXXX XXXXXX | XXX XX, XXXX | $1,050,000 XXX XXXX |
| XXXXXXXX XXXXXX | XXX XX, XXXX | $1,800 XXX XXXX |
| XXXXXXXX XXXXXX | XXX XX, XXXX | $1,800 XXX XXXX |
| XXXXXXXX XXXXXXX | XXX XX, XXXX | XXX XXXX |
| XXXXXXXX XXXXXX | XXX XX, XXXX | $2,200 XXX XXXX |

St Bernadette's Catholic Elementary School
Elementary: CatholicDeer Park Public School
Elementary: PublicBlack River Public School
Elementary: PublicSutton Public School
Elementary: PublicKeswick Public School
Elementary: PublicW J Watson Public School
Elementary: PublicBradford Campus
Secondary: PublicOur Lady of the Lake Catholic College High School
Secondary: CatholicSutton District High School
Secondary: PublicKeswick High School
Secondary: PublicSt Peter's Secondary School
Secondary: CatholicNantyr Shores Secondary School
Secondary: Public

