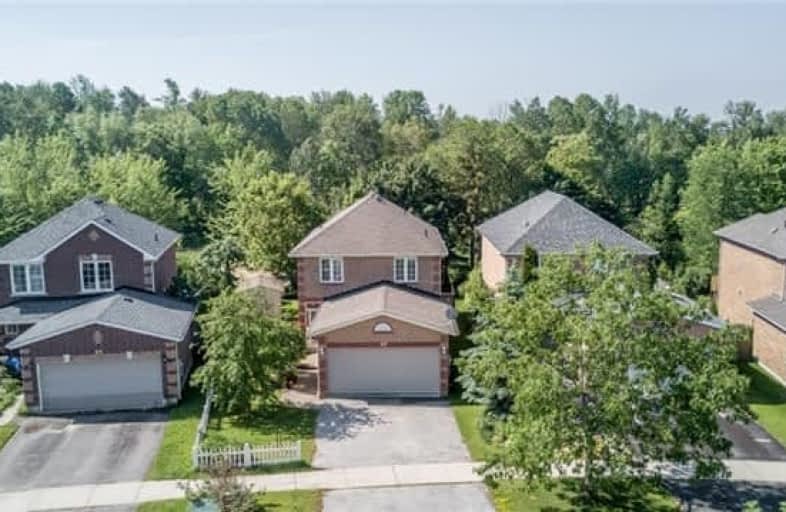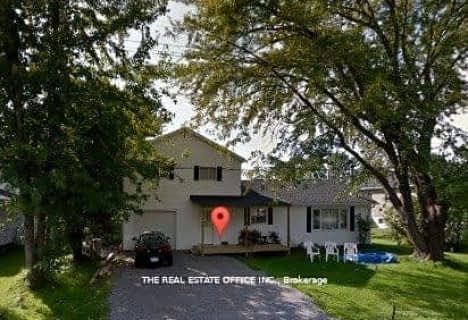
Our Lady of the Lake Catholic Elementary School
Elementary: Catholic
0.86 km
Prince of Peace Catholic Elementary School
Elementary: Catholic
0.86 km
Jersey Public School
Elementary: Public
0.64 km
W J Watson Public School
Elementary: Public
2.39 km
R L Graham Public School
Elementary: Public
0.58 km
Fairwood Public School
Elementary: Public
0.53 km
Bradford Campus
Secondary: Public
14.23 km
Our Lady of the Lake Catholic College High School
Secondary: Catholic
0.82 km
Sutton District High School
Secondary: Public
11.78 km
Dr John M Denison Secondary School
Secondary: Public
16.85 km
Keswick High School
Secondary: Public
0.41 km
Nantyr Shores Secondary School
Secondary: Public
12.40 km








