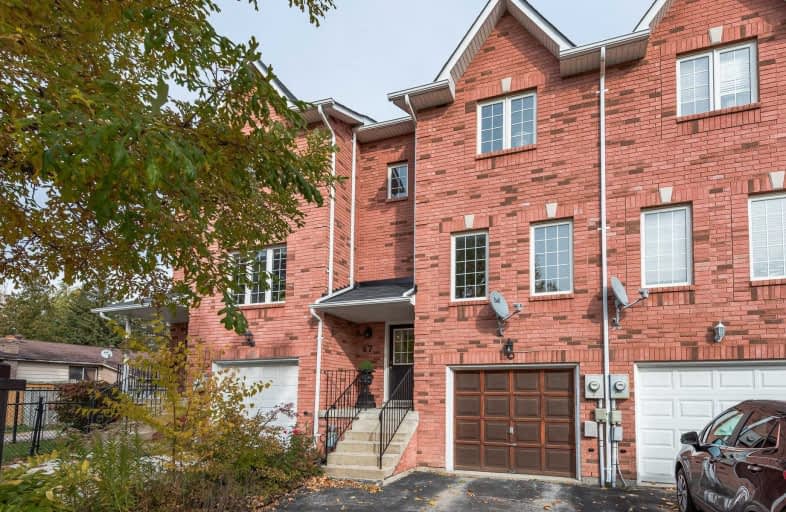Sold on Oct 29, 2019
Note: Property is not currently for sale or for rent.

-
Type: Att/Row/Twnhouse
-
Style: 2-Storey
-
Lot Size: 20.41 x 98.74 Feet
-
Age: No Data
-
Taxes: $2,732 per year
-
Days on Site: 7 Days
-
Added: Oct 30, 2019 (1 week on market)
-
Updated:
-
Last Checked: 3 months ago
-
MLS®#: N4613886
-
Listed By: Sutton group future realty inc., brokerage
Outstanding 3 Br 2 Bath Freehold Townhome At End Of A Child Friendly Quiet Court.Bright Eat-In Kitchen With W/O To A Deck Perfect For Morning Coffee,Bbqs And Entertaining Family & Friends.W/O Basement. Master Br With Double Closets & Bonus Sitting Area. Attached Single Garage With Direct Inside Entry.Furnace 2018. Roof Shingles Replaced 2017.Close To All Amenities Such As Public Transportation,Schools, Arena, Library, Parks & Shopping. Steps To Lake Simcoe!
Extras
Electric Light Fixtures, Ceiling Fan, Stove, Fridge, Built-In Dishwasher, Washer, Dryer, Garage Door Opener & 1 Remote, Satellite Dish & Broadloom Where Laid.
Property Details
Facts for 67 Hattie Court, Georgina
Status
Days on Market: 7
Last Status: Sold
Sold Date: Oct 29, 2019
Closed Date: Nov 28, 2019
Expiry Date: Jan 31, 2020
Sold Price: $445,000
Unavailable Date: Oct 29, 2019
Input Date: Oct 22, 2019
Prior LSC: Listing with no contract changes
Property
Status: Sale
Property Type: Att/Row/Twnhouse
Style: 2-Storey
Area: Georgina
Community: Keswick North
Availability Date: Tba
Inside
Bedrooms: 3
Bathrooms: 2
Kitchens: 1
Rooms: 5
Den/Family Room: No
Air Conditioning: Central Air
Fireplace: No
Washrooms: 2
Building
Basement: W/O
Heat Type: Forced Air
Heat Source: Gas
Exterior: Brick
Water Supply: Municipal
Special Designation: Unknown
Parking
Driveway: Private
Garage Spaces: 1
Garage Type: Attached
Covered Parking Spaces: 2
Total Parking Spaces: 3
Fees
Tax Year: 2019
Tax Legal Description: Pt Lt5 Pl65M3253,Pt9 65R20806: Georgina
Taxes: $2,732
Highlights
Feature: Cul De Sac
Feature: Fenced Yard
Feature: Lake/Pond
Feature: Park
Feature: Rec Centre
Feature: School
Land
Cross Street: Metro Rd/Old Homeste
Municipality District: Georgina
Fronting On: East
Pool: None
Sewer: Sewers
Lot Depth: 98.74 Feet
Lot Frontage: 20.41 Feet
Additional Media
- Virtual Tour: https://tours.dgvirtualtours.com/1463763?idx=1
Rooms
Room details for 67 Hattie Court, Georgina
| Type | Dimensions | Description |
|---|---|---|
| Kitchen Main | 3.20 x 4.20 | Cushion Floor, W/O To Sundeck, B/I Appliances |
| Living Main | 3.81 x 5.48 | Broadloom, Large Window, West View |
| Master 2nd | 3.04 x 3.35 | Broadloom, Large Window, Double Closet |
| Sitting 2nd | 1.52 x 2.43 | Broadloom, Combined W/Master, West View |
| 2nd Br 2nd | 2.43 x 3.04 | Broadloom, Large Window, East View |
| 3rd Br 2nd | 2.74 x 3.35 | Broadloom, Large Window, East View |
| XXXXXXXX | XXX XX, XXXX |
XXXX XXX XXXX |
$XXX,XXX |
| XXX XX, XXXX |
XXXXXX XXX XXXX |
$XXX,XXX |
| XXXXXXXX XXXX | XXX XX, XXXX | $445,000 XXX XXXX |
| XXXXXXXX XXXXXX | XXX XX, XXXX | $459,000 XXX XXXX |

Deer Park Public School
Elementary: PublicSt Thomas Aquinas Catholic Elementary School
Elementary: CatholicKeswick Public School
Elementary: PublicLakeside Public School
Elementary: PublicW J Watson Public School
Elementary: PublicR L Graham Public School
Elementary: PublicBradford Campus
Secondary: PublicOur Lady of the Lake Catholic College High School
Secondary: CatholicSutton District High School
Secondary: PublicKeswick High School
Secondary: PublicBradford District High School
Secondary: PublicNantyr Shores Secondary School
Secondary: Public

