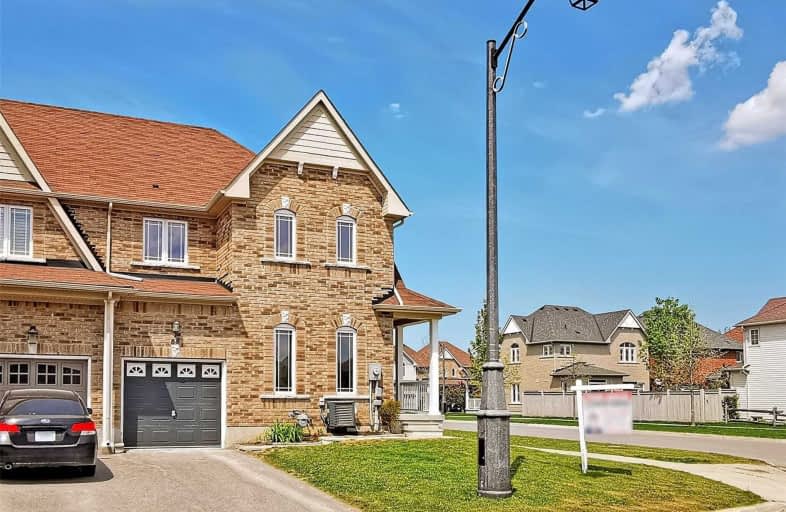Sold on May 23, 2021
Note: Property is not currently for sale or for rent.

-
Type: Att/Row/Twnhouse
-
Style: 2-Storey
-
Size: 2000 sqft
-
Lot Size: 30.63 x 99.97 Feet
-
Age: No Data
-
Taxes: $4,195 per year
-
Days on Site: 4 Days
-
Added: May 19, 2021 (4 days on market)
-
Updated:
-
Last Checked: 3 months ago
-
MLS®#: N5241072
-
Listed By: Metro king realty inc., brokerage
Absolutely Stunning, End Unit Freehold Townhouse Like A Semi (2110 Sq.Ft ).9' Ceiling, Separate Family With Fireplace & Living Area. $$$ Spent On Upgrades Includes Modern Open Concept Kitchen With Quartz Counter & Back Splash. Quality Laminate Floors Through Out, Freshly Painted, Oak Staircases, Stainless Steel Appliances. Pot Lights, M/Bed Boasts Walk-In Closet ,Ensuite With Soaker Tub & Separate Shower.2nd Floor Convenient Laundry.
Extras
Just Move In Condition.No Side Walk . Fenced Private Backyard. Unspoiled Basement Ready For Your Personal Touch. Includes S/S Fridge, S/S Stove, S/S B/I Dishwasher, S/S Hood Range, Washer & Dryer & All Elfs.
Property Details
Facts for 68 Paulgrave Avenue, Georgina
Status
Days on Market: 4
Last Status: Sold
Sold Date: May 23, 2021
Closed Date: Jul 23, 2021
Expiry Date: Sep 30, 2021
Sold Price: $825,000
Unavailable Date: May 23, 2021
Input Date: May 19, 2021
Prior LSC: Listing with no contract changes
Property
Status: Sale
Property Type: Att/Row/Twnhouse
Style: 2-Storey
Size (sq ft): 2000
Area: Georgina
Community: Keswick South
Availability Date: Immediately
Inside
Bedrooms: 3
Bathrooms: 3
Kitchens: 1
Rooms: 7
Den/Family Room: Yes
Air Conditioning: Central Air
Fireplace: Yes
Laundry Level: Upper
Washrooms: 3
Utilities
Electricity: Yes
Gas: Yes
Cable: Available
Telephone: Available
Building
Basement: Full
Heat Type: Forced Air
Heat Source: Gas
Exterior: Brick
Exterior: Vinyl Siding
Water Supply: Municipal
Special Designation: Unknown
Parking
Driveway: Mutual
Garage Spaces: 1
Garage Type: Attached
Covered Parking Spaces: 2
Total Parking Spaces: 3
Fees
Tax Year: 2020
Tax Legal Description: Pt Blk 42, Pl 65M4347, Pts 15, 16 & 17, 65R34249;
Taxes: $4,195
Highlights
Feature: Beach
Feature: Lake/Pond
Feature: Library
Feature: Park
Feature: Place Of Worship
Feature: School
Land
Cross Street: Thornlodge Dr & Paul
Municipality District: Georgina
Fronting On: South
Pool: None
Sewer: Sewers
Lot Depth: 99.97 Feet
Lot Frontage: 30.63 Feet
Lot Irregularities: Irregular Lot
Additional Media
- Virtual Tour: https://www.winsold.com/tour/77518
Rooms
Room details for 68 Paulgrave Avenue, Georgina
| Type | Dimensions | Description |
|---|---|---|
| Family Main | 3.66 x 4.73 | Fireplace, O/Looks Frontyard, Laminate |
| Living Main | 3.96 x 4.58 | Window, Separate Rm, Laminate |
| Kitchen Main | 2.85 x 3.46 | Stainless Steel Appl, Quartz Counter, Open Concept |
| Breakfast Main | 2.85 x 3.05 | Combined W/Kitchen, Ceramic Floor, W/O To Yard |
| Master 2nd | 4.88 x 4.63 | W/I Closet, 4 Pc Ensuite, Laminate |
| 2nd Br 2nd | 3.48 x 3.81 | Closet, O/Looks Frontyard, Laminate |
| 3rd Br 2nd | 3.96 x 3.96 | Closet, O/Looks Frontyard, Laminate |
| Loft 2nd | 2.65 x 1.83 | Laminate |
| XXXXXXXX | XXX XX, XXXX |
XXXX XXX XXXX |
$XXX,XXX |
| XXX XX, XXXX |
XXXXXX XXX XXXX |
$XXX,XXX |
| XXXXXXXX XXXX | XXX XX, XXXX | $825,000 XXX XXXX |
| XXXXXXXX XXXXXX | XXX XX, XXXX | $769,900 XXX XXXX |

Our Lady of the Lake Catholic Elementary School
Elementary: CatholicPrince of Peace Catholic Elementary School
Elementary: CatholicJersey Public School
Elementary: PublicR L Graham Public School
Elementary: PublicFairwood Public School
Elementary: PublicLake Simcoe Public School
Elementary: PublicBradford Campus
Secondary: PublicOur Lady of the Lake Catholic College High School
Secondary: CatholicSutton District High School
Secondary: PublicDr John M Denison Secondary School
Secondary: PublicKeswick High School
Secondary: PublicHuron Heights Secondary School
Secondary: Public- 4 bath
- 3 bed
- 2000 sqft
36 Paulgrave Avenue, Georgina, Ontario • L4P 0E7 • Keswick South



