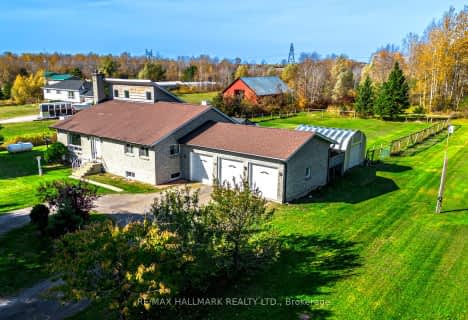Sold on Jul 24, 2015
Note: Property is not currently for sale or for rent.

-
Type: Farm
-
Style: 2-Storey
-
Lot Size: 101.76 x 0 Acres
-
Age: No Data
-
Taxes: $2,561 per year
-
Days on Site: 11 Days
-
Added: Jul 14, 2015 (1 week on market)
-
Updated:
-
Last Checked: 3 months ago
-
MLS®#: N3261385
-
Listed By: Mincom plus realty inc., brokerage
Country Farm House On 101 Acres Only 45 Mins N Of Toronto. The Farm House Is Fully Renovated & Features 3 Bedrooms, New Kitchen With Granite Counter Tops, Newer Bathrooms, Flooring, Shingles, Doors, Fixtures & New He Gas Furnace. 101 Acres Total With 65 Acres Of Workable Lan
Extras
With Many Out Buildings. Only 15 Mins From The 404 And 1 Hour To Pearson International Airport.
Property Details
Facts for 6864 Old Shiloh Road, Georgina
Status
Days on Market: 11
Last Status: Sold
Sold Date: Jul 24, 2015
Closed Date: Oct 02, 2015
Expiry Date: Sep 15, 2015
Sold Price: $1,200,000
Unavailable Date: Jul 24, 2015
Input Date: Jul 14, 2015
Property
Status: Sale
Property Type: Farm
Style: 2-Storey
Area: Georgina
Community: Pefferlaw
Availability Date: 15 Days
Assessment Amount: $515,500
Assessment Year: 2014
Inside
Bedrooms: 3
Bathrooms: 2
Kitchens: 1
Rooms: 7
Den/Family Room: No
Air Conditioning: None
Fireplace: Yes
Laundry Level: Main
Central Vacuum: Y
Washrooms: 2
Utilities
Electricity: Yes
Gas: No
Cable: No
Telephone: Yes
Building
Basement: Part Fin
Heat Type: Forced Air
Heat Source: Propane
Exterior: Stucco/Plaster
UFFI: No
Water Supply Type: Drilled Well
Water Supply: Well
Special Designation: Unknown
Other Structures: Barn
Parking
Driveway: Private
Garage Type: Other
Covered Parking Spaces: 4
Fees
Tax Year: 2014
Taxes: $2,561
Highlights
Feature: Level
Feature: Tiled/Drainage
Feature: Wooded/Treed
Land
Cross Street: Old Shiloh /Park
Municipality District: Georgina
Fronting On: West
Parcel Number: 035530044
Pool: None
Sewer: None
Lot Frontage: 101.76 Acres
Acres: 100+
Waterfront: None
Rooms
Room details for 6864 Old Shiloh Road, Georgina
| Type | Dimensions | Description |
|---|---|---|
| Living Main | - | |
| Kitchen Main | - | |
| Master 2nd | - | |
| 2nd Br 2nd | - | |
| 3rd Br 2nd | - | |
| Rec Lower | - | |
| Den Lower | - | Combined W/Office |
| Foyer Main | - | |
| Other Main | - | |
| Other Main | - | |
| Bathroom 2nd | - | 5 Pc Bath |
| XXXXXXXX | XXX XX, XXXX |
XXXX XXX XXXX |
$X,XXX,XXX |
| XXX XX, XXXX |
XXXXXX XXX XXXX |
$X,XXX,XXX | |
| XXXXXXXX | XXX XX, XXXX |
XXXXXXXX XXX XXXX |
|
| XXX XX, XXXX |
XXXXXX XXX XXXX |
$X,XXX,XXX |
| XXXXXXXX XXXX | XXX XX, XXXX | $1,200,000 XXX XXXX |
| XXXXXXXX XXXXXX | XXX XX, XXXX | $1,295,000 XXX XXXX |
| XXXXXXXX XXXXXXXX | XXX XX, XXXX | XXX XXXX |
| XXXXXXXX XXXXXX | XXX XX, XXXX | $1,295,000 XXX XXXX |

St Bernadette's Catholic Elementary School
Elementary: CatholicBlack River Public School
Elementary: PublicSutton Public School
Elementary: PublicMorning Glory Public School
Elementary: PublicMount Albert Public School
Elementary: PublicRobert Munsch Public School
Elementary: PublicOur Lady of the Lake Catholic College High School
Secondary: CatholicSutton District High School
Secondary: PublicSacred Heart Catholic High School
Secondary: CatholicKeswick High School
Secondary: PublicUxbridge Secondary School
Secondary: PublicHuron Heights Secondary School
Secondary: Public- 3 bath
- 3 bed
- 1100 sqft

