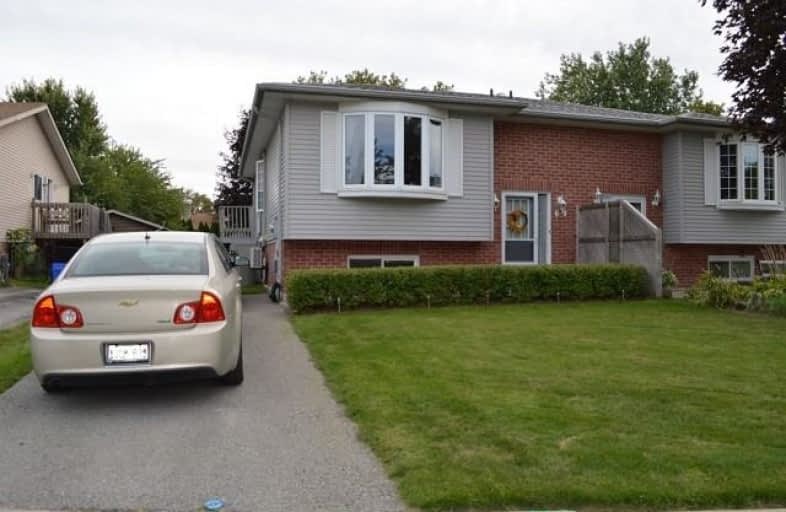
Our Lady of the Lake Catholic Elementary School
Elementary: Catholic
1.09 km
Prince of Peace Catholic Elementary School
Elementary: Catholic
1.14 km
Jersey Public School
Elementary: Public
0.99 km
W J Watson Public School
Elementary: Public
1.98 km
R L Graham Public School
Elementary: Public
0.11 km
Fairwood Public School
Elementary: Public
0.90 km
Bradford Campus
Secondary: Public
14.28 km
Our Lady of the Lake Catholic College High School
Secondary: Catholic
1.07 km
Sutton District High School
Secondary: Public
11.78 km
Dr John M Denison Secondary School
Secondary: Public
17.17 km
Keswick High School
Secondary: Public
0.20 km
Nantyr Shores Secondary School
Secondary: Public
11.85 km




