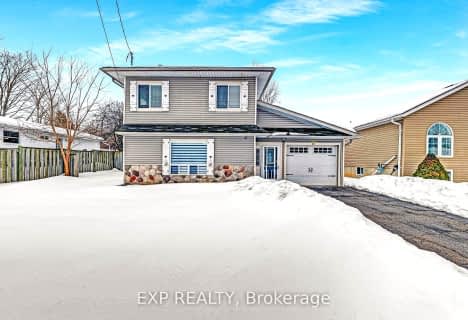Removed on Feb 20, 2019
Note: Property is not currently for sale or for rent.

-
Type: Detached
-
Style: 2-Storey
-
Size: 2500 sqft
-
Lot Size: 56.89 x 112.53 Feet
-
Age: 6-15 years
-
Taxes: $5,427 per year
-
Days on Site: 21 Days
-
Added: Jan 30, 2019 (3 weeks on market)
-
Updated:
-
Last Checked: 3 months ago
-
MLS®#: N4348575
-
Listed By: Keller williams realty centres, brokerage
Don't Miss This Gorgeous Family Home, Situated On A Cul-De-Sac In The Mature Neighbourhood Of Orchard Beach! 2641 Sq Ft Spread Out To Accommodate A Lrg Family W/ 4 Bedrooms + An Office! Upgraded Open Concept Kitchen W/Breakfast Room + A Separate Dining Space. Bathroom Rough-In In Bsmt. Broadloom '15, 25 Year Shingles '15, Fenced Yard W/ On-Ground Salt Water Pool Backing Into Estate Homes For Privacy. Serene & Park-Like Setting! Mins To 404 & All Amenities!
Extras
Included: Aelf, Blwl, Ceiling Fans, All California Shutters, Gdo & Remote, B/I Dishwasher, B/I Microwave Oven Over Stove, Stove, Fridge, Washer, Dryer, Pool & Equipment. Hwt (R). Buyer/Buyer Agent To Verify All Taxes And Measurements.
Property Details
Facts for 69 Ferncroft Drive, Georgina
Status
Days on Market: 21
Last Status: Terminated
Sold Date: Jan 01, 0001
Closed Date: Jan 01, 0001
Expiry Date: Jun 24, 2019
Unavailable Date: Feb 20, 2019
Input Date: Jan 30, 2019
Property
Status: Sale
Property Type: Detached
Style: 2-Storey
Size (sq ft): 2500
Age: 6-15
Area: Georgina
Community: Keswick North
Availability Date: 30/60/90
Inside
Bedrooms: 4
Bathrooms: 3
Kitchens: 1
Rooms: 10
Den/Family Room: Yes
Air Conditioning: Central Air
Fireplace: Yes
Laundry Level: Lower
Central Vacuum: N
Washrooms: 3
Utilities
Electricity: Yes
Gas: Yes
Cable: Available
Telephone: Available
Building
Basement: Full
Basement 2: Unfinished
Heat Type: Forced Air
Heat Source: Gas
Exterior: Brick
Exterior: Vinyl Siding
Elevator: N
Water Supply: Municipal
Special Designation: Unknown
Parking
Driveway: Private
Garage Spaces: 2
Garage Type: Attached
Covered Parking Spaces: 3
Fees
Tax Year: 2018
Tax Legal Description: Lot 42, Plan 65M3704.S/T A Rt For A Period Ending*
Taxes: $5,427
Highlights
Feature: Beach
Feature: Cul De Sac
Feature: Park
Feature: Public Transit
Feature: School
Land
Cross Street: Metro Rd N & Ferncro
Municipality District: Georgina
Fronting On: South
Parcel Number: 034920732
Pool: Abv Grnd
Sewer: Sewers
Lot Depth: 112.53 Feet
Lot Frontage: 56.89 Feet
Acres: < .50
Waterfront: None
Additional Media
- Virtual Tour: http://wylieford.homelistingtours.com/listing2/69-ferncroft-drive
Open House
Open House Date: 2019-02-23
Open House Start: 02:30:00
Open House Finished: 04:00:00
Rooms
Room details for 69 Ferncroft Drive, Georgina
| Type | Dimensions | Description |
|---|---|---|
| Family Ground | 5.49 x 7.86 | Hardwood Floor, Gas Fireplace, O/Looks Backyard |
| Breakfast Ground | 2.59 x 3.96 | Ceramic Floor, Ceramic Back Splas, O/Looks Pool |
| Kitchen Ground | 2.56 x 4.27 | Ceramic Floor, Pantry, Centre Island |
| Dining Ground | 3.35 x 3.96 | Hardwood Floor, Window, California Shutter |
| Other Ground | 1.52 x 1.83 | Ceramic Floor, Combined W/Kitchen |
| Office 2nd | 2.40 x 2.83 | Broadloom, O/Looks Backyard, California Shutter |
| Master 2nd | 4.27 x 5.18 | Broadloom, 5 Pc Ensuite, California Shutter |
| 2nd Br 2nd | 3.54 x 3.60 | Broadloom, Vaulted Ceiling, California Shutter |
| 3rd Br 2nd | 3.32 x 3.66 | Broadloom, Closet, California Shutter |
| 4th Br 2nd | 3.23 x 3.47 | Broadloom, Closet, California Shutter |
| XXXXXXXX | XXX XX, XXXX |
XXXX XXX XXXX |
$XXX,XXX |
| XXX XX, XXXX |
XXXXXX XXX XXXX |
$XXX,XXX | |
| XXXXXXXX | XXX XX, XXXX |
XXXXXXX XXX XXXX |
|
| XXX XX, XXXX |
XXXXXX XXX XXXX |
$XXX,XXX | |
| XXXXXXXX | XXX XX, XXXX |
XXXXXXX XXX XXXX |
|
| XXX XX, XXXX |
XXXXXX XXX XXXX |
$XXX,XXX |
| XXXXXXXX XXXX | XXX XX, XXXX | $718,000 XXX XXXX |
| XXXXXXXX XXXXXX | XXX XX, XXXX | $729,000 XXX XXXX |
| XXXXXXXX XXXXXXX | XXX XX, XXXX | XXX XXXX |
| XXXXXXXX XXXXXX | XXX XX, XXXX | $729,000 XXX XXXX |
| XXXXXXXX XXXXXXX | XXX XX, XXXX | XXX XXXX |
| XXXXXXXX XXXXXX | XXX XX, XXXX | $749,000 XXX XXXX |

Deer Park Public School
Elementary: PublicSt Thomas Aquinas Catholic Elementary School
Elementary: CatholicKeswick Public School
Elementary: PublicLakeside Public School
Elementary: PublicW J Watson Public School
Elementary: PublicR L Graham Public School
Elementary: PublicBradford Campus
Secondary: PublicOur Lady of the Lake Catholic College High School
Secondary: CatholicSutton District High School
Secondary: PublicKeswick High School
Secondary: PublicBradford District High School
Secondary: PublicNantyr Shores Secondary School
Secondary: Public- 2 bath
- 4 bed
29 Alice Avenue, Georgina, Ontario • L4P 3C8 • Historic Lakeshore Communities

