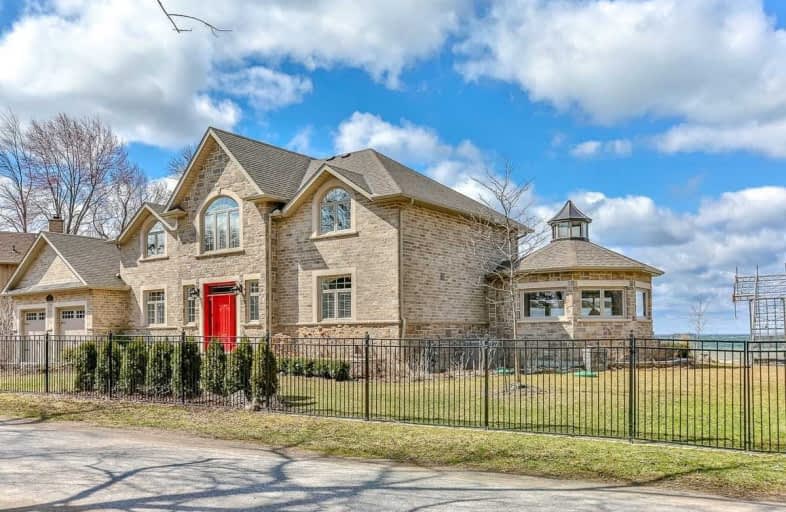Sold on Apr 29, 2020
Note: Property is not currently for sale or for rent.

-
Type: Detached
-
Style: 2-Storey
-
Size: 3000 sqft
-
Lot Size: 128 x 103.08 Feet
-
Age: No Data
-
Taxes: $12,006 per year
-
Days on Site: 15 Days
-
Added: Apr 14, 2020 (2 weeks on market)
-
Updated:
-
Last Checked: 2 months ago
-
MLS®#: N4742060
-
Listed By: Re/max hallmark realty ltd., brokerage
What A Special Property. This 5 Bedroom, 4 Bathroom Custom Waterfront Home Is Located On Lake Simcoe In The Most Coveted Section Of The Prestigious Duclos Point. Enjoy Over 3000 Sqft Of Custom Built Luxury Living Right On The Water With An Eight Sided Nature Observation Room, Custom Chefs Kitchen, W/O Master Bedroom W/ Ensuite Bathroom And W/I Closet, Soaring Ceilings Throughout, Double Car Garage, Boathouse And Much More.
Extras
Some Of The Finest Sunsets On The Lake. Under 1 Hr From Dt Toronto Makes This The Perfect Home Or Escape. All Details Have Been Thought Of: State Of The Art Water Filt System, Custom Boathouse With Marine Railway, Lift Dock And Irr System.
Property Details
Facts for 690 Duclos Point Road, Georgina
Status
Days on Market: 15
Last Status: Sold
Sold Date: Apr 29, 2020
Closed Date: May 18, 2020
Expiry Date: Sep 14, 2020
Sold Price: $2,200,000
Unavailable Date: Apr 29, 2020
Input Date: Apr 14, 2020
Property
Status: Sale
Property Type: Detached
Style: 2-Storey
Size (sq ft): 3000
Area: Georgina
Community: Pefferlaw
Availability Date: Tba
Inside
Bedrooms: 5
Bathrooms: 4
Kitchens: 1
Rooms: 9
Den/Family Room: Yes
Air Conditioning: Central Air
Fireplace: Yes
Laundry Level: Main
Central Vacuum: Y
Washrooms: 4
Building
Basement: Unfinished
Heat Type: Forced Air
Heat Source: Gas
Exterior: Concrete
Exterior: Stone
Water Supply: Well
Special Designation: Unknown
Other Structures: Garden Shed
Parking
Driveway: Private
Garage Spaces: 2
Garage Type: Attached
Covered Parking Spaces: 4
Total Parking Spaces: 6
Fees
Tax Year: 2019
Tax Legal Description: Lot 1 Plan 311 Georgina;T/W R236326
Taxes: $12,006
Highlights
Feature: Cul De Sac
Feature: Lake/Pond
Feature: Park
Feature: School Bus Route
Feature: Waterfront
Land
Cross Street: Hwy 48/Duclos Point
Municipality District: Georgina
Fronting On: West
Pool: None
Sewer: Septic
Lot Depth: 103.08 Feet
Lot Frontage: 128 Feet
Waterfront: Direct
Water Body Name: Simcoe
Water Body Type: Lake
Water Frontage: 128
Access To Property: Private Road
Water Features: Boat Lift
Water Features: Boathouse
Shoreline: Clean
Shoreline: Mixed
Shoreline Exposure: W
Waterfront Accessory: Dry Boathouse-Single
Water Delivery Features: Uv System
Water Delivery Features: Water Treatmnt
Additional Media
- Virtual Tour: https://www.houssmax.ca/vtournb/h1696513
Rooms
Room details for 690 Duclos Point Road, Georgina
| Type | Dimensions | Description |
|---|---|---|
| Living Main | 5.23 x 4.52 | Overlook Water, Vaulted Ceiling, Gas Fireplace |
| Dining Main | 3.12 x 5.00 | Overlook Water, Hardwood Floor, West View |
| Kitchen Main | 5.51 x 5.00 | Overlook Water, Pot Lights, Combined W/Dining |
| Den Main | 4.62 x 4.62 | Overlook Water, W/O To Water, Hardwood Floor |
| Master Main | 4.05 x 4.73 | W/O To Water, 4 Pc Ensuite, Large Closet |
| 2nd Br 2nd | 3.58 x 4.01 | Double Closet, California Shutters, Broadloom |
| 3rd Br 2nd | 3.56 x 5.00 | Double Closet, California Shutters, Broadloom |
| 4th Br 2nd | 3.53 x 4.70 | Double Closet, California Shutters, 2 Pc Ensuite |
| 5th Br 2nd | 3.66 x 4.70 | Double Closet, California Shutters, Broadloom |
| XXXXXXXX | XXX XX, XXXX |
XXXX XXX XXXX |
$X,XXX,XXX |
| XXX XX, XXXX |
XXXXXX XXX XXXX |
$X,XXX,XXX | |
| XXXXXXXX | XXX XX, XXXX |
XXXX XXX XXXX |
$X,XXX,XXX |
| XXX XX, XXXX |
XXXXXX XXX XXXX |
$X,XXX,XXX |
| XXXXXXXX XXXX | XXX XX, XXXX | $2,200,000 XXX XXXX |
| XXXXXXXX XXXXXX | XXX XX, XXXX | $2,295,000 XXX XXXX |
| XXXXXXXX XXXX | XXX XX, XXXX | $1,835,000 XXX XXXX |
| XXXXXXXX XXXXXX | XXX XX, XXXX | $1,895,000 XXX XXXX |

Holy Family Catholic School
Elementary: CatholicSt Bernadette's Catholic Elementary School
Elementary: CatholicBeaverton Public School
Elementary: PublicBlack River Public School
Elementary: PublicSutton Public School
Elementary: PublicMorning Glory Public School
Elementary: PublicOur Lady of the Lake Catholic College High School
Secondary: CatholicBrock High School
Secondary: PublicSutton District High School
Secondary: PublicTwin Lakes Secondary School
Secondary: PublicKeswick High School
Secondary: PublicUxbridge Secondary School
Secondary: Public

