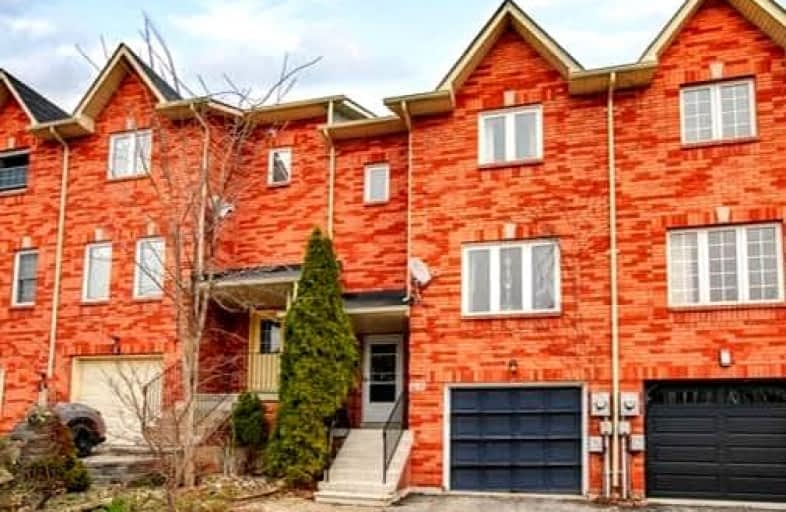Sold on May 03, 2022
Note: Property is not currently for sale or for rent.

-
Type: Att/Row/Twnhouse
-
Style: 2-Storey
-
Lot Size: 19.88 x 143.96 Feet
-
Age: No Data
-
Taxes: $3,015 per year
-
Days on Site: 5 Days
-
Added: Apr 28, 2022 (5 days on market)
-
Updated:
-
Last Checked: 3 months ago
-
MLS®#: N5595858
-
Listed By: Royal lepage rcr realty, brokerage
Huge Eat-In Kitchen Updated 2019 With Quartz Countertop, Ceramic Backsplash, Vinyl Plank Flooring And Stainless Steel Appliances. Walk Out To Updated Deck, Flagstone Patio And A Fully Fenced Premium Lot. Newer Vinyl Plank Flooring Throughout Main Level And Lower Level. Powder Room Main Floor Renovated 2018. Main Bathroom Renovated 2019. Basement Renovated 2020, Features Walk-Out To Garage.
Extras
Includes Stainless Steel Fridge (As Is, Ice Maker Broken), Stove, B/I Dishwasher And B/I Microwave. Washer And Dryer. Gdo And Remote. Hot Water Tank-Rental.
Property Details
Facts for 7 Hattie Court, Georgina
Status
Days on Market: 5
Last Status: Sold
Sold Date: May 03, 2022
Closed Date: Jul 22, 2022
Expiry Date: Jul 31, 2022
Sold Price: $750,000
Unavailable Date: May 03, 2022
Input Date: Apr 28, 2022
Prior LSC: Sold
Property
Status: Sale
Property Type: Att/Row/Twnhouse
Style: 2-Storey
Area: Georgina
Community: Keswick North
Availability Date: 90 Days/Tba
Inside
Bedrooms: 3
Bathrooms: 2
Kitchens: 1
Rooms: 6
Den/Family Room: No
Air Conditioning: Central Air
Fireplace: No
Laundry Level: Lower
Washrooms: 2
Building
Basement: Finished
Heat Type: Forced Air
Heat Source: Gas
Exterior: Brick
Water Supply: Municipal
Special Designation: Unknown
Parking
Driveway: Private
Garage Spaces: 1
Garage Type: Attached
Covered Parking Spaces: 2
Total Parking Spaces: 3
Fees
Tax Year: 2021
Tax Legal Description: Pt Lot 8 Plan 65M3253 Being Part 4 65R20552
Taxes: $3,015
Highlights
Feature: Beach
Feature: Fenced Yard
Feature: Lake/Pond
Feature: Library
Feature: Marina
Feature: School
Land
Cross Street: Metro/Old Homestead
Municipality District: Georgina
Fronting On: East
Pool: None
Sewer: Sewers
Lot Depth: 143.96 Feet
Lot Frontage: 19.88 Feet
Additional Media
- Virtual Tour: https://tour.360realtours.ca/public/vtour/display/1986170?idx=1#!/
Rooms
Room details for 7 Hattie Court, Georgina
| Type | Dimensions | Description |
|---|---|---|
| Kitchen Main | 3.35 x 5.91 | Quartz Counter, B/I Microwave, B/I Dishwasher |
| Breakfast Main | - | W/O To Deck, Combined W/Kitchen, Vinyl Floor |
| Living Main | 3.88 x 4.52 | Picture Window, O/Looks Frontyard, Vinyl Floor |
| Prim Bdrm 2nd | 3.33 x 5.92 | Laminate, Double Closet |
| 2nd Br 2nd | 2.71 x 3.01 | Broadloom |
| 3rd Br 2nd | 2.72 x 3.01 | Broadloom |
| Office Bsmt | 3.41 x 3.92 | W/O To Garage, Vinyl Floor |
| XXXXXXXX | XXX XX, XXXX |
XXXX XXX XXXX |
$XXX,XXX |
| XXX XX, XXXX |
XXXXXX XXX XXXX |
$XXX,XXX | |
| XXXXXXXX | XXX XX, XXXX |
XXXXXXX XXX XXXX |
|
| XXX XX, XXXX |
XXXXXX XXX XXXX |
$XXX,XXX |
| XXXXXXXX XXXX | XXX XX, XXXX | $750,000 XXX XXXX |
| XXXXXXXX XXXXXX | XXX XX, XXXX | $699,900 XXX XXXX |
| XXXXXXXX XXXXXXX | XXX XX, XXXX | XXX XXXX |
| XXXXXXXX XXXXXX | XXX XX, XXXX | $699,900 XXX XXXX |

Deer Park Public School
Elementary: PublicSt Thomas Aquinas Catholic Elementary School
Elementary: CatholicKeswick Public School
Elementary: PublicLakeside Public School
Elementary: PublicW J Watson Public School
Elementary: PublicR L Graham Public School
Elementary: PublicBradford Campus
Secondary: PublicOur Lady of the Lake Catholic College High School
Secondary: CatholicSutton District High School
Secondary: PublicKeswick High School
Secondary: PublicBradford District High School
Secondary: PublicNantyr Shores Secondary School
Secondary: Public

