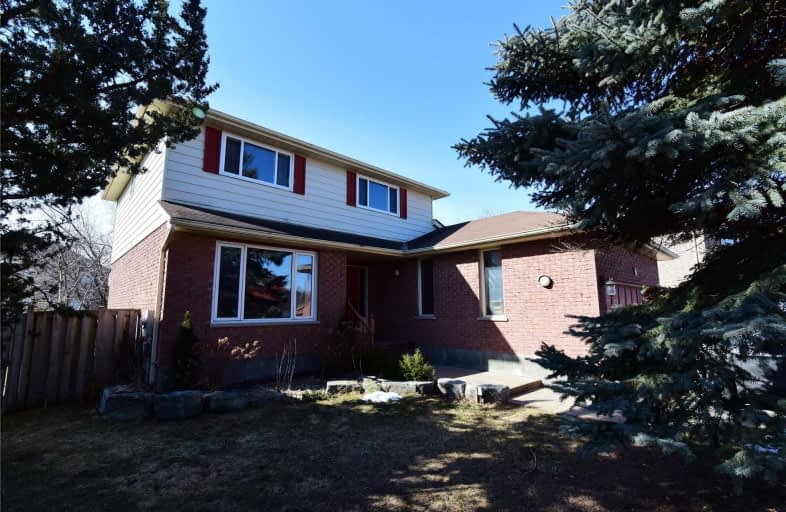Sold on Apr 15, 2019
Note: Property is not currently for sale or for rent.

-
Type: Detached
-
Style: 2-Storey
-
Lot Size: 46.69 x 147.89 Feet
-
Age: No Data
-
Taxes: $4,098 per year
-
Days on Site: 10 Days
-
Added: Apr 05, 2019 (1 week on market)
-
Updated:
-
Last Checked: 3 months ago
-
MLS®#: N4405936
-
Listed By: Keller williams realty centres, brokerage
Spacious Four Plus One Bedroom, Three Bath Home. The Perfect Family Home In The Perfect Location. Quiet Street, Less Than A Five Minute Walk To Three Area Schools, Shopping And Restaurants. Public Transit At Your Doorstep. Numerous Renvoations Have Been Done, Harwood Floors On The Main Floor. Updated Bathrooms, Spacious Bedrooms, Finished Basement With The Perfect Teens Bedroom.. Large, Fenced Rear Yard With An Above Ground Pool, Heather And Equipment
Extras
Large Deck And A Large Garden Shed. Your Family Will Love It Here!! Includes, Fridge, Stove, B/I Microwave, Dishwasher, Washer, Dryer, Central Vac And Equipment, Garden Shed, All Elf's, Broadloom Where Laid, Window Coverings, Pool & Equip
Property Details
Facts for 7 Redcastle Crescent, Georgina
Status
Days on Market: 10
Last Status: Sold
Sold Date: Apr 15, 2019
Closed Date: Jul 12, 2019
Expiry Date: Jun 30, 2019
Sold Price: $577,000
Unavailable Date: Apr 15, 2019
Input Date: Apr 05, 2019
Property
Status: Sale
Property Type: Detached
Style: 2-Storey
Area: Georgina
Community: Keswick South
Availability Date: 60- Tbd
Inside
Bedrooms: 4
Bedrooms Plus: 1
Bathrooms: 3
Kitchens: 1
Rooms: 8
Den/Family Room: Yes
Air Conditioning: Central Air
Fireplace: Yes
Laundry Level: Lower
Central Vacuum: Y
Washrooms: 3
Utilities
Electricity: Yes
Gas: Yes
Cable: Available
Telephone: Available
Building
Basement: Finished
Basement 2: Full
Heat Type: Forced Air
Heat Source: Gas
Exterior: Alum Siding
Exterior: Brick
Elevator: N
UFFI: No
Water Supply: Municipal
Physically Handicapped-Equipped: N
Special Designation: Unknown
Other Structures: Garden Shed
Retirement: N
Parking
Driveway: Private
Garage Spaces: 2
Garage Type: Attached
Covered Parking Spaces: 2
Fees
Tax Year: 2018
Tax Legal Description: Lot 184, Plan 65M2675
Taxes: $4,098
Highlights
Feature: Library
Feature: Marina
Feature: Place Of Worship
Feature: Public Transit
Feature: School
Land
Cross Street: Woodbine And Biscyan
Municipality District: Georgina
Fronting On: South
Pool: Abv Grnd
Sewer: Sewers
Lot Depth: 147.89 Feet
Lot Frontage: 46.69 Feet
Zoning: Residential Sing
Waterfront: None
Additional Media
- Virtual Tour: http://iplayerhd.com/player/video/2cc749b2-a747-4675-816d-ef077df10ebd/share
Rooms
Room details for 7 Redcastle Crescent, Georgina
| Type | Dimensions | Description |
|---|---|---|
| Living Main | 3.47 x 5.21 | Window, Hardwood Floor |
| Dining Main | 2.99 x 3.36 | Window, Ceramic Floor |
| Kitchen Main | 2.92 x 4.95 | W/O To Deck, Breakfast Area, B/I Appliances |
| Family Main | 3.37 x 5.66 | Fireplace, Hardwood Floor, Window |
| Master Upper | 4.37 x 3.58 | 2 Pc Ensuite, Laminate, Window |
| 2nd Br Upper | 2.67 x 3.76 | Closet, Window, Laminate |
| 3rd Br Upper | 2.77 x 3.05 | Closet, Window, Laminate |
| 4th Br Upper | 3.02 x 2.92 | Closet, Window, Laminate |
| Rec Bsmt | 3.88 x 3.39 | Laminate, Window |
| Sitting Bsmt | 3.36 x 5.10 | Closet, Laminate |
| 5th Br Bsmt | 3.20 x 5.40 | Broadloom, Closet, Window |
| Laundry Bsmt | 3.30 x 7.87 |
| XXXXXXXX | XXX XX, XXXX |
XXXX XXX XXXX |
$XXX,XXX |
| XXX XX, XXXX |
XXXXXX XXX XXXX |
$XXX,XXX |
| XXXXXXXX XXXX | XXX XX, XXXX | $577,000 XXX XXXX |
| XXXXXXXX XXXXXX | XXX XX, XXXX | $589,900 XXX XXXX |

Our Lady of the Lake Catholic Elementary School
Elementary: CatholicPrince of Peace Catholic Elementary School
Elementary: CatholicJersey Public School
Elementary: PublicW J Watson Public School
Elementary: PublicR L Graham Public School
Elementary: PublicFairwood Public School
Elementary: PublicBradford Campus
Secondary: PublicOur Lady of the Lake Catholic College High School
Secondary: CatholicSutton District High School
Secondary: PublicDr John M Denison Secondary School
Secondary: PublicKeswick High School
Secondary: PublicNantyr Shores Secondary School
Secondary: Public- 1 bath
- 4 bed
278 Pasadena Drive, Georgina, Ontario • L4P 2Y9 • Keswick South



