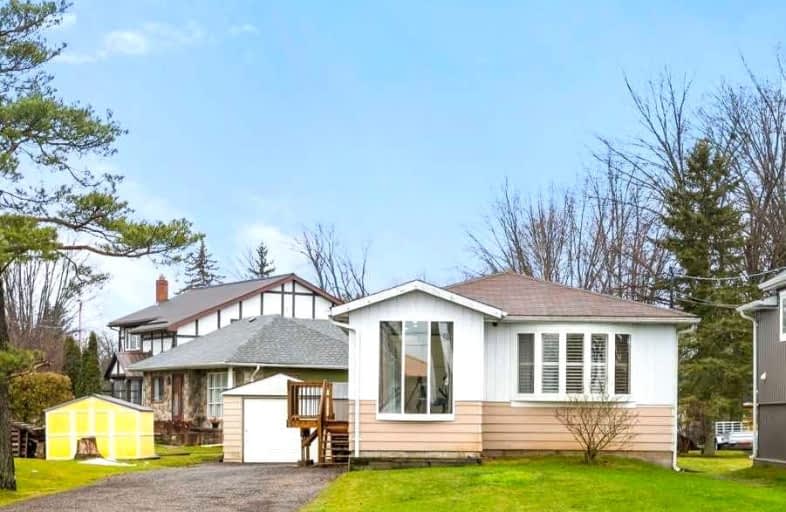
Holy Family Catholic School
Elementary: Catholic
14.94 km
St Bernadette's Catholic Elementary School
Elementary: Catholic
8.10 km
Beaverton Public School
Elementary: Public
14.75 km
Black River Public School
Elementary: Public
8.10 km
Sutton Public School
Elementary: Public
8.30 km
Morning Glory Public School
Elementary: Public
2.38 km
Our Lady of the Lake Catholic College High School
Secondary: Catholic
19.87 km
Brock High School
Secondary: Public
16.30 km
Sutton District High School
Secondary: Public
7.91 km
Keswick High School
Secondary: Public
19.05 km
Nantyr Shores Secondary School
Secondary: Public
22.81 km
Uxbridge Secondary School
Secondary: Public
27.45 km



