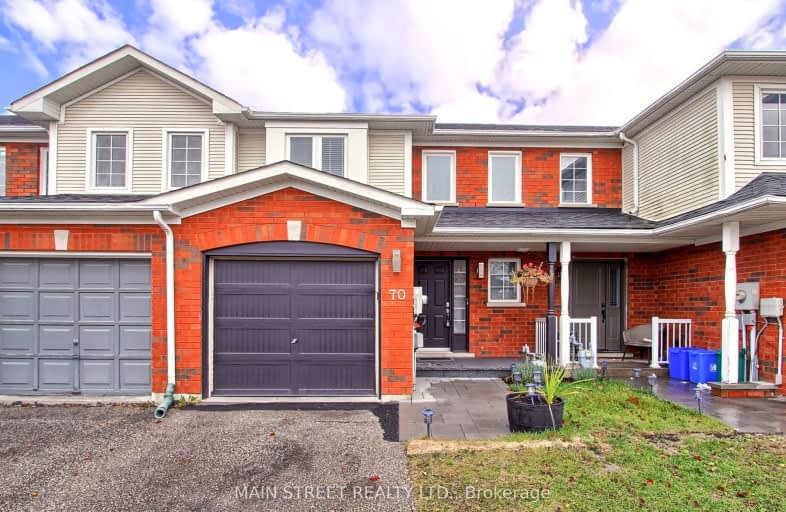Car-Dependent
- Most errands require a car.
35
/100
Some Transit
- Most errands require a car.
27
/100
Somewhat Bikeable
- Most errands require a car.
36
/100

Our Lady of the Lake Catholic Elementary School
Elementary: Catholic
1.74 km
Prince of Peace Catholic Elementary School
Elementary: Catholic
1.68 km
Jersey Public School
Elementary: Public
1.87 km
R L Graham Public School
Elementary: Public
2.92 km
Fairwood Public School
Elementary: Public
2.86 km
Lake Simcoe Public School
Elementary: Public
0.21 km
Bradford Campus
Secondary: Public
12.03 km
Our Lady of the Lake Catholic College High School
Secondary: Catholic
1.75 km
Dr John M Denison Secondary School
Secondary: Public
14.36 km
Sacred Heart Catholic High School
Secondary: Catholic
15.62 km
Keswick High School
Secondary: Public
2.81 km
Huron Heights Secondary School
Secondary: Public
14.88 km
-
Casino Hollywood
Hollywood Dr (Pompano Dr.), Ontario 1.2km -
Bayview Park
Bayview Ave (btw Bayview & Lowndes), Keswick ON 2.64km -
Splash Pad Watson Park
4.82km
-
Scotiabank
23556 Woodbine Ave, Georgina ON L4P 0E2 2.58km -
Localcoin Bitcoin ATM - Riveredge Convenience
225 the Queensway S, Keswick ON L4P 2A7 3.54km -
Scotiabank
76 Holland St W, Bradford ON L3Z 2B6 12.15km



