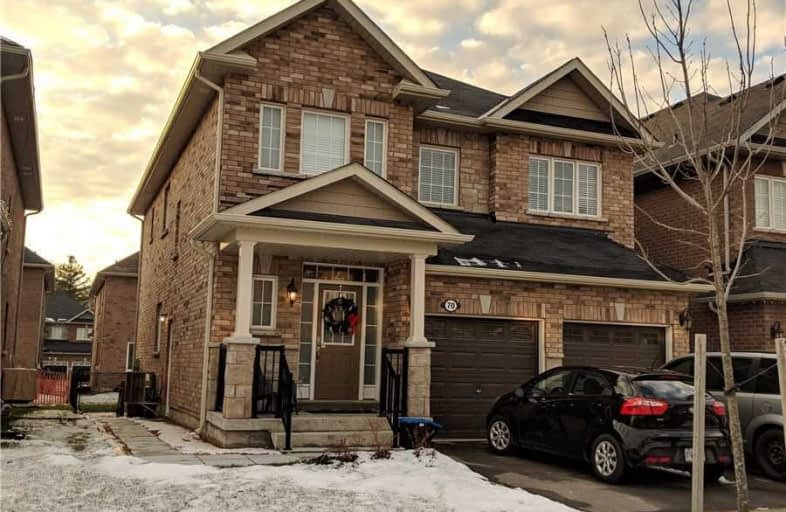Sold on Feb 17, 2019
Note: Property is not currently for sale or for rent.

-
Type: Detached
-
Style: 2-Storey
-
Size: 2500 sqft
-
Lot Size: 37.63 x 99.41 Feet
-
Age: 0-5 years
-
Taxes: $4,768 per year
-
Days on Site: 74 Days
-
Added: Dec 05, 2018 (2 months on market)
-
Updated:
-
Last Checked: 3 months ago
-
MLS®#: N4316946
-
Listed By: Re/max hallmark york group realty ltd., brokerage
Located In A Brand New Executive Enclave Of West Sutton 3 Minutes From Sibbald's Point Is An Almost New 4 Bedroom Family Home With 4 Full Four Piece Baths And Full Sized Double Car Garage With Storage And Stage 2 Electric Car Charger Comp Plug Featuring 9' Ceilings On Main Floor And Luxury Finishes Throughout. Many Quality Upgrades That Are Seldom Seen At This Price Point Including: A Full Professionally Finished 2 Bedroom In-Law Suite W/ Separate Entrance!
Extras
Beautifully Crafted 16' X 24' Deck With Custom Seating! 63 Led Pot Lights Throughout! All Hard Flooring No Carpets! New Window Coverings Throughout! The List Goes On... Inc:,Fridge,Gas Stove, Dw, Washer, Gas Dryer, Aelf's, Window Coverings
Property Details
Facts for 70 Scotia Road, Georgina
Status
Days on Market: 74
Last Status: Sold
Sold Date: Feb 17, 2019
Closed Date: Apr 30, 2019
Expiry Date: Mar 06, 2019
Sold Price: $640,000
Unavailable Date: Feb 17, 2019
Input Date: Dec 05, 2018
Property
Status: Sale
Property Type: Detached
Style: 2-Storey
Size (sq ft): 2500
Age: 0-5
Area: Georgina
Community: Sutton & Jackson's Point
Availability Date: Flex
Inside
Bedrooms: 4
Bedrooms Plus: 2
Bathrooms: 5
Kitchens: 1
Kitchens Plus: 1
Rooms: 8
Den/Family Room: Yes
Air Conditioning: Central Air
Fireplace: Yes
Laundry Level: Main
Washrooms: 5
Utilities
Electricity: Yes
Gas: Yes
Cable: Available
Telephone: Available
Building
Basement: Apartment
Basement 2: Sep Entrance
Heat Type: Forced Air
Heat Source: Gas
Exterior: Brick
Water Supply: Municipal
Special Designation: Unknown
Parking
Driveway: Pvt Double
Garage Spaces: 2
Garage Type: Attached
Covered Parking Spaces: 2
Fees
Tax Year: 2018
Tax Legal Description: Lot 39, Plan 65M4381
Taxes: $4,768
Highlights
Feature: Campground
Feature: Golf
Feature: Grnbelt/Conserv
Land
Cross Street: Scotia X Black River
Municipality District: Georgina
Fronting On: West
Parcel Number: 035230459
Pool: None
Sewer: Sewers
Lot Depth: 99.41 Feet
Lot Frontage: 37.63 Feet
Additional Media
- Virtual Tour: http://www.myvisuallistings.com/vtnb/268990
Rooms
Room details for 70 Scotia Road, Georgina
| Type | Dimensions | Description |
|---|---|---|
| Kitchen Main | 3.35 x 3.62 | Tile Floor, Backsplash, Stainless Steel Ap |
| Breakfast Main | 3.62 x 3.68 | Tile Floor, W/O To Deck |
| Dining Main | 4.00 x 3.53 | Hardwood Floor, Open Concept |
| Great Rm Main | 3.93 x 4.26 | Hardwood Floor, Gas Fireplace |
| Master 2nd | 3.93 x 5.51 | Laminate, W/I Closet, 4 Pc Ensuite |
| 2nd Br 2nd | 3.38 x 3.96 | Laminate, Double Closet, 4 Pc Ensuite |
| 3rd Br 2nd | 3.38 x 3.68 | Laminate, Closet, Semi Ensuite |
| 4th Br 2nd | 3.96 x 3.68 | Laminate, Closet, Semi Ensuite |
| Kitchen Bsmt | 2.76 x 4.71 | Laminate |
| Br Bsmt | 3.18 x 3.36 | Laminate, W/I Closet |
| Br Bsmt | 3.18 x 3.36 | Laminate, Double Closet |
| Rec Bsmt | 3.51 x 4.71 | Laminate |
| XXXXXXXX | XXX XX, XXXX |
XXXX XXX XXXX |
$XXX,XXX |
| XXX XX, XXXX |
XXXXXX XXX XXXX |
$XXX,XXX | |
| XXXXXXXX | XXX XX, XXXX |
XXXXXXX XXX XXXX |
|
| XXX XX, XXXX |
XXXXXX XXX XXXX |
$XXX,XXX |
| XXXXXXXX XXXX | XXX XX, XXXX | $640,000 XXX XXXX |
| XXXXXXXX XXXXXX | XXX XX, XXXX | $659,900 XXX XXXX |
| XXXXXXXX XXXXXXX | XXX XX, XXXX | XXX XXXX |
| XXXXXXXX XXXXXX | XXX XX, XXXX | $679,800 XXX XXXX |

St Bernadette's Catholic Elementary School
Elementary: CatholicDeer Park Public School
Elementary: PublicBlack River Public School
Elementary: PublicSutton Public School
Elementary: PublicMorning Glory Public School
Elementary: PublicW J Watson Public School
Elementary: PublicOur Lady of the Lake Catholic College High School
Secondary: CatholicSutton District High School
Secondary: PublicSacred Heart Catholic High School
Secondary: CatholicKeswick High School
Secondary: PublicNantyr Shores Secondary School
Secondary: PublicHuron Heights Secondary School
Secondary: Public- 2 bath
- 4 bed
- 1100 sqft
17 Golfview Crescent, Georgina, Ontario • L0E 1R0 • Sutton & Jackson's Point



