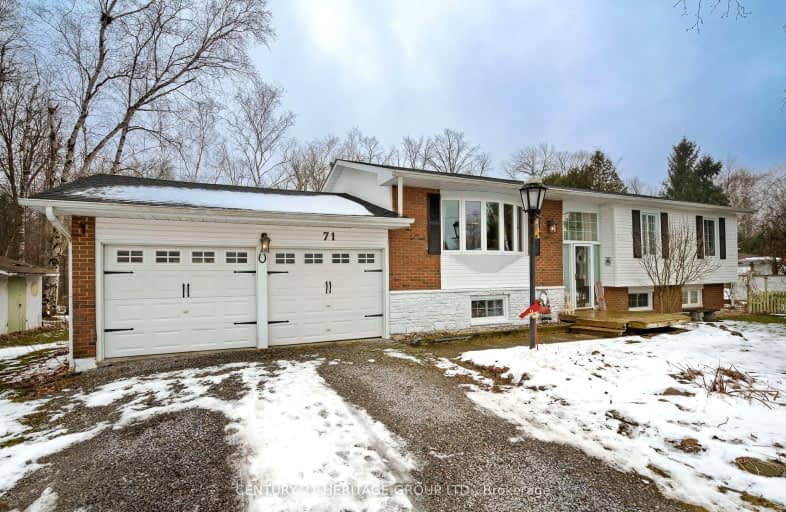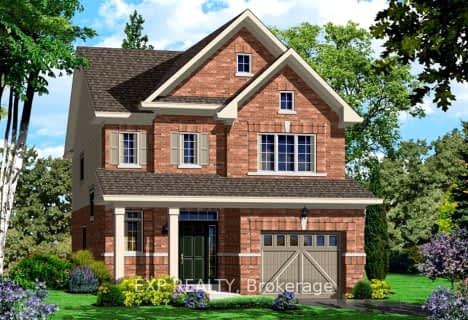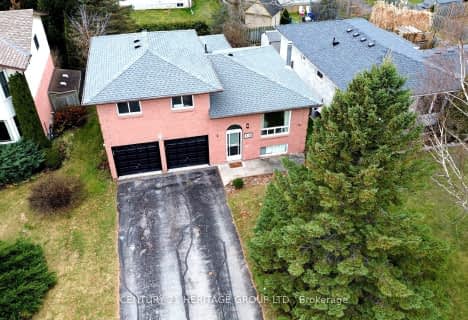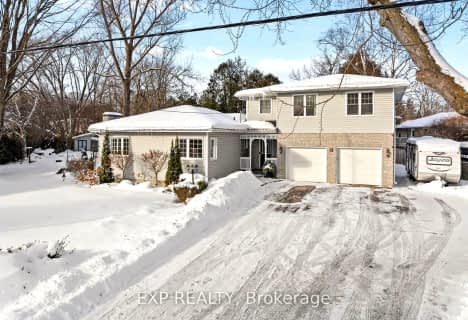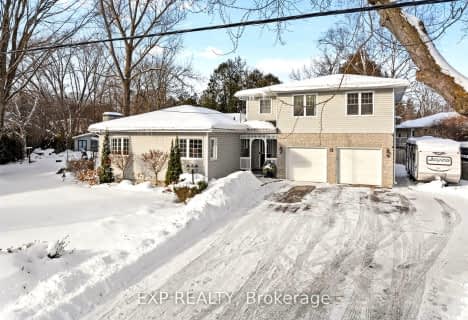Car-Dependent
- Almost all errands require a car.
No Nearby Transit
- Almost all errands require a car.
Somewhat Bikeable
- Most errands require a car.

St Bernadette's Catholic Elementary School
Elementary: CatholicDeer Park Public School
Elementary: PublicBlack River Public School
Elementary: PublicSutton Public School
Elementary: PublicMorning Glory Public School
Elementary: PublicW J Watson Public School
Elementary: PublicOur Lady of the Lake Catholic College High School
Secondary: CatholicBrock High School
Secondary: PublicSutton District High School
Secondary: PublicKeswick High School
Secondary: PublicNantyr Shores Secondary School
Secondary: PublicHuron Heights Secondary School
Secondary: Public-
Williow Wharf
Lake Dr, Georgina ON 6.62km -
Willow Beach Park
Lake Dr N, Georgina ON 7.15km -
Camp Rock-A-Lot
Jacksons Point ON 7.81km
-
BMO Bank of Montreal
106 High St, Sutton ON L0E 1R0 3.08km -
CIBC
254 Pefferlaw Rd, Pefferlaw ON L0E 1N0 10.83km -
Tsb custom stone works
670 Hwy 48, Beaverton ON L0K 1A0 11.94km
- 2 bath
- 3 bed
- 1100 sqft
10 Queen Street, Georgina, Ontario • L0E 1R0 • Sutton & Jackson's Point
- 3 bath
- 3 bed
Lot 15E Phase E, Sutton West, Georgina, Ontario • L0E 1R0 • Sutton & Jackson's Point
- 2 bath
- 3 bed
- 1100 sqft
10 Hawkins Street, Georgina, Ontario • L0E 1R0 • Sutton & Jackson's Point
- 1 bath
- 3 bed
- 700 sqft
102 Maple Avenue, Georgina, Ontario • L0E 1R0 • Sutton & Jackson's Point
- 2 bath
- 4 bed
- 1100 sqft
17 Golfview Crescent, Georgina, Ontario • L0E 1R0 • Sutton & Jackson's Point
- 3 bath
- 4 bed
- 2000 sqft
12 Golfview Crescent, Georgina, Ontario • L0E 1R0 • Sutton & Jackson's Point
- 3 bath
- 4 bed
- 2000 sqft
12A Golfview Crescent, Georgina, Ontario • L0E 1R0 • Sutton & Jackson's Point
