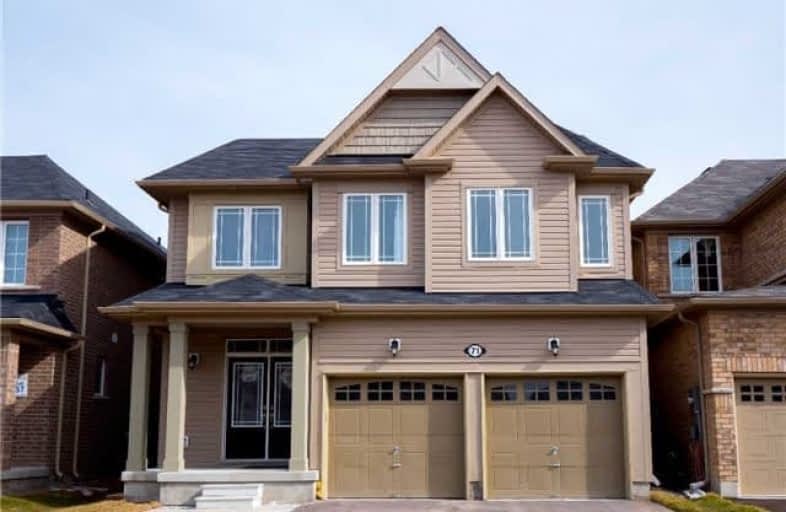Sold on Aug 02, 2018
Note: Property is not currently for sale or for rent.

-
Type: Detached
-
Style: 2-Storey
-
Size: 2000 sqft
-
Lot Size: 36.09 x 105.02 Feet
-
Age: 0-5 years
-
Taxes: $4,634 per year
-
Days on Site: 64 Days
-
Added: Sep 07, 2019 (2 months on market)
-
Updated:
-
Last Checked: 1 hour ago
-
MLS®#: N4145317
-
Listed By: Homelife/leader inc., brokerage
Welcome To 71 Lampkin St. This Four Bedroom Detached Home Featuring With Functional Open Concept Layout And Lots Of Natural Light. Gas Fireplace In Great Room With Hardwood Flooring. Direct Access From Garage To Mudroom Into The Spacious Eat In Kitchen W/Granite Counters. Large Master Bedroom With Ensuite Bath, 2nd Floor Laundry. Close To All Amenities And Lake Simcoe For Incredible Sunsets.
Extras
Ss Fridge, Stove, B/I Micro, Washer & Dryer. All Window Coverings, Cac, All Upgraded Light Fixtures, Tarion Warranty, Hwt(R)
Property Details
Facts for 71 Lampkin Street, Georgina
Status
Days on Market: 64
Last Status: Sold
Sold Date: Aug 02, 2018
Closed Date: Oct 12, 2018
Expiry Date: May 30, 2019
Sold Price: $595,000
Unavailable Date: Aug 02, 2018
Input Date: May 30, 2018
Property
Status: Sale
Property Type: Detached
Style: 2-Storey
Size (sq ft): 2000
Age: 0-5
Area: Georgina
Community: Sutton & Jackson's Point
Availability Date: Tba
Inside
Bedrooms: 4
Bathrooms: 3
Kitchens: 1
Rooms: 9
Den/Family Room: Yes
Air Conditioning: Central Air
Fireplace: Yes
Washrooms: 3
Building
Basement: Full
Basement 2: Unfinished
Heat Type: Forced Air
Heat Source: Gas
Exterior: Vinyl Siding
Water Supply: Municipal
Special Designation: Unknown
Parking
Driveway: Private
Garage Spaces: 2
Garage Type: Attached
Covered Parking Spaces: 2
Total Parking Spaces: 4
Fees
Tax Year: 2018
Tax Legal Description: Lot 56, Plan 65M4439
Taxes: $4,634
Land
Cross Street: Baseline Rd & Lampk
Municipality District: Georgina
Fronting On: East
Pool: None
Sewer: Sewers
Lot Depth: 105.02 Feet
Lot Frontage: 36.09 Feet
Zoning: Residential
Waterfront: None
Rooms
Room details for 71 Lampkin Street, Georgina
| Type | Dimensions | Description |
|---|---|---|
| Living Main | 5.18 x 4.27 | Combined W/Dining, Broadloom, Window |
| Dining Main | 5.18 x 4.27 | Combined W/Living, Broadloom, Window |
| Great Rm Main | 3.81 x 4.88 | Gas Fireplace, Hardwood Floor, Window |
| Kitchen Main | 3.99 x 3.66 | Modern Kitchen, Porcelain Floor, Centre Island |
| Breakfast Main | 3.05 x 3.36 | W/O To Yard, Porcelain Floor |
| Master 2nd | 3.81 x 5.38 | W/I Closet, Broadloom, 4 Pc Ensuite |
| 2nd Br 2nd | 3.91 x 2.74 | Closet, Broadloom, Window |
| 3rd Br 2nd | 3.91 x 3.05 | Closet, Broadloom, Window |
| 4th Br 2nd | 3.66 x 3.05 | Closet, Broadloom, Window |
| XXXXXXXX | XXX XX, XXXX |
XXXX XXX XXXX |
$XXX,XXX |
| XXX XX, XXXX |
XXXXXX XXX XXXX |
$XXX,XXX | |
| XXXXXXXX | XXX XX, XXXX |
XXXXXXX XXX XXXX |
|
| XXX XX, XXXX |
XXXXXX XXX XXXX |
$XXX,XXX | |
| XXXXXXXX | XXX XX, XXXX |
XXXXXXX XXX XXXX |
|
| XXX XX, XXXX |
XXXXXX XXX XXXX |
$XXX,XXX |
| XXXXXXXX XXXX | XXX XX, XXXX | $595,000 XXX XXXX |
| XXXXXXXX XXXXXX | XXX XX, XXXX | $618,000 XXX XXXX |
| XXXXXXXX XXXXXXX | XXX XX, XXXX | XXX XXXX |
| XXXXXXXX XXXXXX | XXX XX, XXXX | $599,000 XXX XXXX |
| XXXXXXXX XXXXXXX | XXX XX, XXXX | XXX XXXX |
| XXXXXXXX XXXXXX | XXX XX, XXXX | $659,000 XXX XXXX |

St Bernadette's Catholic Elementary School
Elementary: CatholicDeer Park Public School
Elementary: PublicBlack River Public School
Elementary: PublicSutton Public School
Elementary: PublicW J Watson Public School
Elementary: PublicFairwood Public School
Elementary: PublicOur Lady of the Lake Catholic College High School
Secondary: CatholicSutton District High School
Secondary: PublicSacred Heart Catholic High School
Secondary: CatholicKeswick High School
Secondary: PublicNantyr Shores Secondary School
Secondary: PublicHuron Heights Secondary School
Secondary: Public

