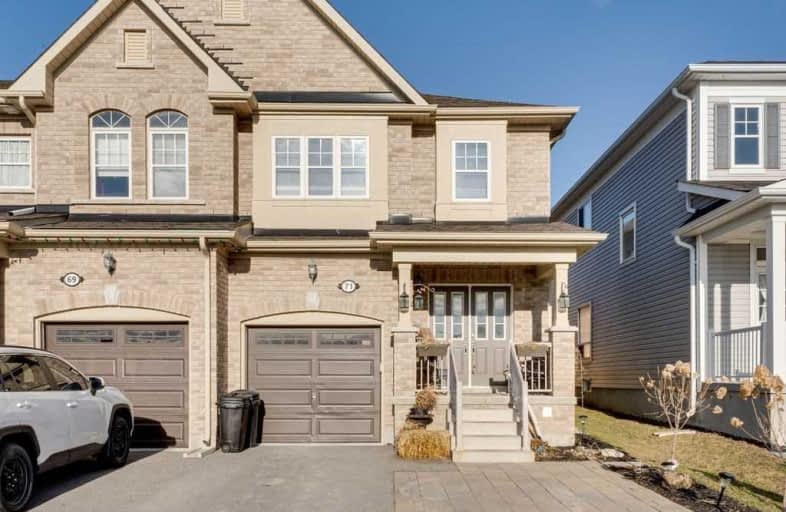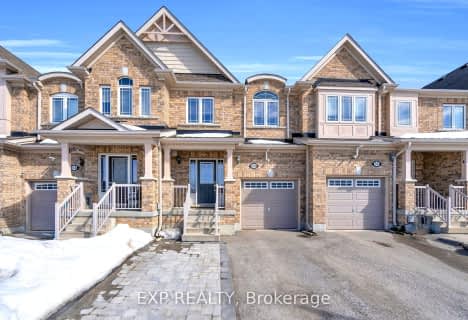Sold on Apr 02, 2021
Note: Property is not currently for sale or for rent.

-
Type: Att/Row/Twnhouse
-
Style: 2-Storey
-
Size: 1500 sqft
-
Lot Size: 24.6 x 98.45 Feet
-
Age: 6-15 years
-
Taxes: $3,382 per year
-
Added: Apr 02, 2021 (1 second on market)
-
Updated:
-
Last Checked: 3 months ago
-
MLS®#: N5177925
-
Listed By: Keller williams realty centres, brokerage
This Bright, Open Concept End Unit Townhome Is Situated Directly Across Wyndham Park And Features 3Bds+4Baths And Over 2250 Sqft Of Living Space. An Open Concept Floorplan Showcases Gleaming Hardwood Floors (2017) And Loads Of Natural Light. The Basement Has A Large Rec Room, A Exercise Room And An Additional 3 Piece Bath. The Fully Fenced Backyard Presents Interlocking Stone (2018), A Sitting Area And A 8-Person Hot Tub Perfect For Entertaining. A Must See!
Extras
Included **8-Person Hot Tub, Blinds Throughout, All Existing Appliances, Central Vac Roughed In** Not Included ** Standing Freezer In Garage, Curtains Throughout, Backyard Napoleon Bbq**
Property Details
Facts for 71 Wyndham Circle, Georgina
Status
Last Status: Sold
Sold Date: Apr 02, 2021
Closed Date: Jun 01, 2021
Expiry Date: Jun 30, 2021
Sold Price: $750,000
Unavailable Date: Apr 02, 2021
Input Date: Apr 02, 2021
Prior LSC: Listing with no contract changes
Property
Status: Sale
Property Type: Att/Row/Twnhouse
Style: 2-Storey
Size (sq ft): 1500
Age: 6-15
Area: Georgina
Community: Sutton & Jackson's Point
Availability Date: June Closing
Inside
Bedrooms: 3
Bathrooms: 4
Kitchens: 1
Rooms: 9
Den/Family Room: No
Air Conditioning: Central Air
Fireplace: No
Laundry Level: Upper
Central Vacuum: N
Washrooms: 4
Utilities
Electricity: Yes
Gas: Yes
Cable: Available
Telephone: Available
Building
Basement: Finished
Basement 2: Full
Heat Type: Forced Air
Heat Source: Gas
Exterior: Brick
Exterior: Wood
UFFI: No
Water Supply: Municipal
Special Designation: Unknown
Retirement: N
Parking
Driveway: Private
Garage Spaces: 1
Garage Type: Built-In
Covered Parking Spaces: 2
Total Parking Spaces: 3
Fees
Tax Year: 2020
Tax Legal Description: Pt Blk 10, Pl 65M4402 Des As Pts 1, 2, Pl 65R3531*
Taxes: $3,382
Highlights
Feature: Beach
Feature: Fenced Yard
Feature: Lake Access
Feature: Marina
Feature: Park
Feature: School
Land
Cross Street: John Link & Baseline
Municipality District: Georgina
Fronting On: East
Parcel Number: 035151186
Pool: None
Sewer: Sewers
Lot Depth: 98.45 Feet
Lot Frontage: 24.6 Feet
Acres: < .50
Zoning: Residential
Waterfront: None
Additional Media
- Virtual Tour: https://www.youtube.com/watch?v=FOQSBUk_mLY
Rooms
Room details for 71 Wyndham Circle, Georgina
| Type | Dimensions | Description |
|---|---|---|
| Foyer Main | 1.20 x 4.60 | Ceramic Floor, 2 Pc Bath, Large Closet |
| Dining Main | 4.04 x 3.00 | Hardwood Floor, Open Concept, Large Window |
| Living Main | 3.00 x 4.50 | Hardwood Floor, Open Concept, Large Window |
| Breakfast Main | 2.80 x 2.50 | Ceramic Floor, W/O To Garden, Sliding Doors |
| Kitchen Main | 3.78 x 2.50 | Ceramic Floor, Open Concept, Breakfast Area |
| Master Upper | 3.50 x 4.35 | Hardwood Floor, W/I Closet, 5 Pc Ensuite |
| 2nd Br Upper | 2.63 x 3.80 | Hardwood Floor, W/I Closet, Large Window |
| 3rd Br Upper | 2.87 x 3.78 | Hardwood Floor, Large Window, Large Closet |
| Rec Lower | 5.00 x 5.55 | Laminate, Pot Lights, L-Shaped Room |
| Exercise Lower | 5.00 x 2.00 | Laminate, Pot Lights, 2 Pc Bath |

| XXXXXXXX | XXX XX, XXXX |
XXXX XXX XXXX |
$XXX,XXX |
| XXX XX, XXXX |
XXXXXX XXX XXXX |
$XXX,XXX | |
| XXXXXXXX | XXX XX, XXXX |
XXXX XXX XXXX |
$XXX,XXX |
| XXX XX, XXXX |
XXXXXX XXX XXXX |
$XXX,XXX | |
| XXXXXXXX | XXX XX, XXXX |
XXXXXX XXX XXXX |
$X,XXX |
| XXX XX, XXXX |
XXXXXX XXX XXXX |
$X,XXX |
| XXXXXXXX XXXX | XXX XX, XXXX | $750,000 XXX XXXX |
| XXXXXXXX XXXXXX | XXX XX, XXXX | $695,000 XXX XXXX |
| XXXXXXXX XXXX | XXX XX, XXXX | $450,000 XXX XXXX |
| XXXXXXXX XXXXXX | XXX XX, XXXX | $469,900 XXX XXXX |
| XXXXXXXX XXXXXX | XXX XX, XXXX | $1,600 XXX XXXX |
| XXXXXXXX XXXXXX | XXX XX, XXXX | $1,600 XXX XXXX |

St Bernadette's Catholic Elementary School
Elementary: CatholicDeer Park Public School
Elementary: PublicBlack River Public School
Elementary: PublicSutton Public School
Elementary: PublicW J Watson Public School
Elementary: PublicFairwood Public School
Elementary: PublicOur Lady of the Lake Catholic College High School
Secondary: CatholicSutton District High School
Secondary: PublicSacred Heart Catholic High School
Secondary: CatholicKeswick High School
Secondary: PublicNantyr Shores Secondary School
Secondary: PublicHuron Heights Secondary School
Secondary: Public- 2 bath
- 3 bed
06-40 East Street, Georgina, Ontario • L0E 1R0 • Sutton & Jackson's Point
- 4 bath
- 3 bed
53 Wyndham Circle, Georgina, Ontario • L0E 1R0 • Sutton & Jackson's Point



