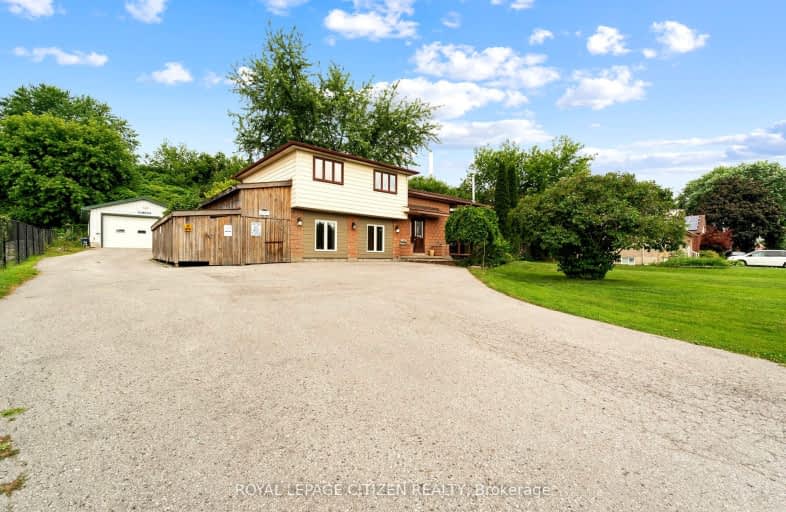Car-Dependent
- Almost all errands require a car.
Some Transit
- Most errands require a car.
Somewhat Bikeable
- Most errands require a car.

Our Lady of the Lake Catholic Elementary School
Elementary: CatholicPrince of Peace Catholic Elementary School
Elementary: CatholicJersey Public School
Elementary: PublicR L Graham Public School
Elementary: PublicFairwood Public School
Elementary: PublicLake Simcoe Public School
Elementary: PublicBradford Campus
Secondary: PublicOur Lady of the Lake Catholic College High School
Secondary: CatholicDr John M Denison Secondary School
Secondary: PublicKeswick High School
Secondary: PublicNantyr Shores Secondary School
Secondary: PublicHuron Heights Secondary School
Secondary: Public-
Valleyview Park
175 Walter English Dr (at Petal Av), East Gwillimbury ON 7.74km -
Riverdrive Park Playground
East Gwillimbury ON 8.06km -
North Gwillimbury Park
10.36km
-
TD Bank Financial Group
482 the Queensway S, Keswick ON L4P 2E3 1.71km -
RBC Royal Bank
23564 Woodbine Ave, Keswick ON L4P 0E2 3.02km -
Scotiabank
157 Holland St E, Bradford ON L3Z 1X7 11.67km
- 3 bath
- 4 bed
- 2500 sqft
46 Carness Crescent, Georgina, Ontario • L4P 0B8 • Keswick South
- 4 bath
- 4 bed
- 2500 sqft
44 Carness Crescent, Georgina, Ontario • L4P 0B5 • Keswick South
- 4 bath
- 4 bed
- 2500 sqft
25 Father Muckle Avenue, Georgina, Ontario • L4P 0E8 • Keswick South
- 4 bath
- 4 bed
- 2000 sqft
69 Bud Leggett Crescent, Georgina, Ontario • L4P 0T1 • Keswick South
- 3 bath
- 4 bed
- 2500 sqft
48 Paulgrave Avenue North, Georgina, Ontario • L4P 0B7 • Keswick South














