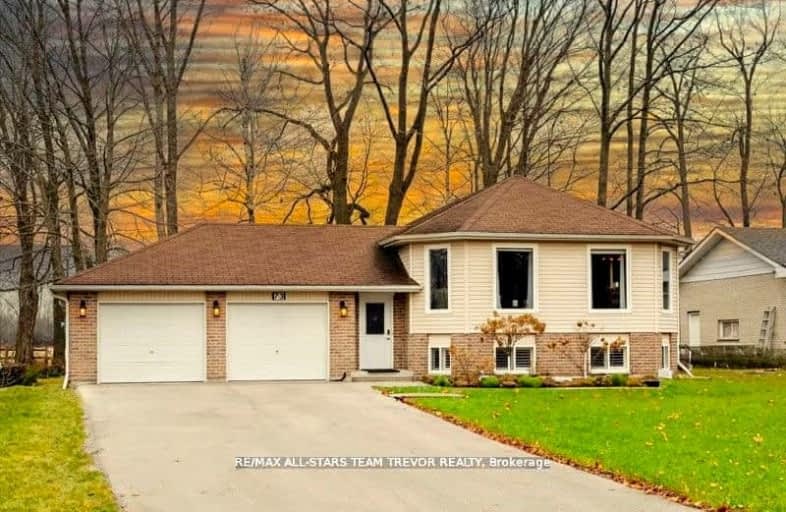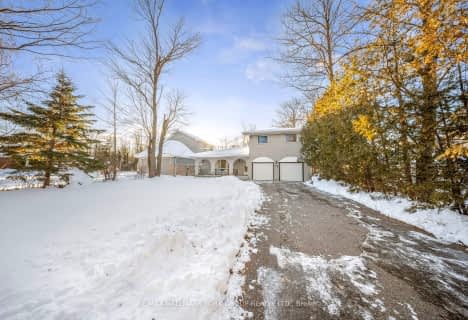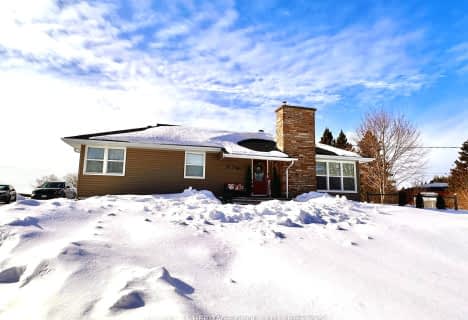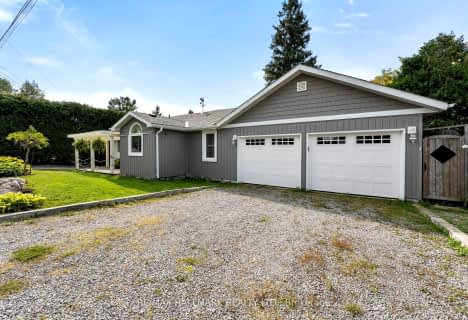
3D Walkthrough
Car-Dependent
- Almost all errands require a car.
7
/100
No Nearby Transit
- Almost all errands require a car.
0
/100
Somewhat Bikeable
- Most errands require a car.
28
/100

Holy Family Catholic School
Elementary: Catholic
11.21 km
Thorah Central Public School
Elementary: Public
12.45 km
Beaverton Public School
Elementary: Public
11.37 km
Sunderland Public School
Elementary: Public
14.21 km
Morning Glory Public School
Elementary: Public
3.07 km
McCaskill's Mills Public School
Elementary: Public
9.52 km
Our Lady of the Lake Catholic College High School
Secondary: Catholic
24.46 km
Brock High School
Secondary: Public
11.19 km
Sutton District High School
Secondary: Public
12.99 km
Twin Lakes Secondary School
Secondary: Public
33.65 km
Keswick High School
Secondary: Public
23.72 km
Uxbridge Secondary School
Secondary: Public
26.45 km
-
Pefferlaw Community Park
Georgina ON 3.23km -
Sibbald Point Provincial Park
26465 York Rd 18 (Hwy #48 and Park Road), Sutton ON L0E 1R0 9.95km -
Beaverton Mill Gateway Park
Beaverton ON 11.02km
-
CIBC
254 Pefferlaw Rd, Pefferlaw ON L0E 1N0 2.67km -
CIBC
339 Simcoe St, Beaverton ON L0K 1A0 11.01km -
BMO Bank of Montreal
350 Simcoe St, Beaverton ON L0K 1A0 11.05km







