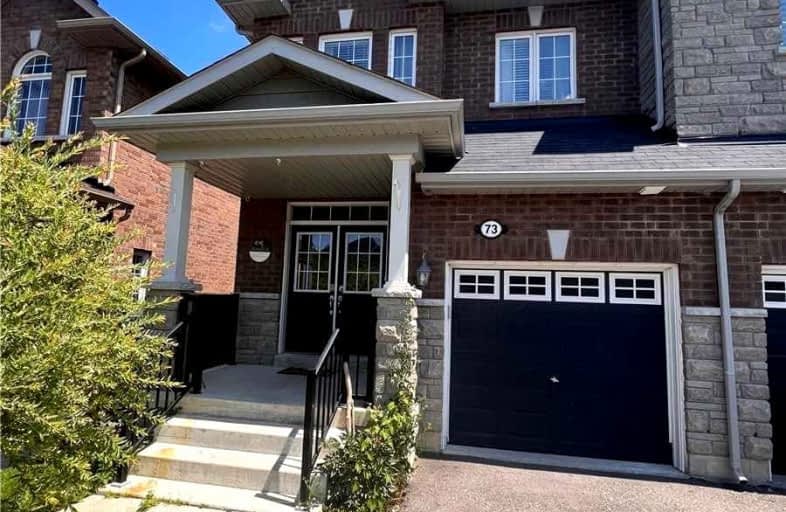Leased on Aug 10, 2022
Note: Property is not currently for sale or for rent.

-
Type: Att/Row/Twnhouse
-
Style: 2-Storey
-
Lease Term: 1 Year
-
Possession: Tba
-
All Inclusive: N
-
Lot Size: 24.61 x 99.74 Feet
-
Age: No Data
-
Days on Site: 14 Days
-
Added: Jul 27, 2022 (2 weeks on market)
-
Updated:
-
Last Checked: 3 months ago
-
MLS®#: N5712283
-
Listed By: Royal team realty inc., brokerage
Amazing 1,888Sqft End Unit Townhome W/9' Ceilings On Main Plus Partly Finished W/O Bsmt Backing Onto Forest. Sought After Sutton Family Neighbourhood! Upgraded Ceramics From Foyer To Kitchen & Dining, Stainless Appliances, B/Splash, Centre Island W/Brkfst Bar, Potlights, Under Cabinet Lights. Spacious Bdrms W/Generous Sized Closets & Good Sized Windows For Lots Of Natural Light, Desirable Upper Lvl Laundry. Close To Schools, Transit, Lake, Beach, Park, Shops.
Extras
Existing Fridge, Stove, B/I D/W, B/I Micro, Chest Freezer, Washer, Dryer, Elfs, Existing Window Coverings.
Property Details
Facts for 73 Scotia Road, Georgina
Status
Days on Market: 14
Last Status: Leased
Sold Date: Aug 10, 2022
Closed Date: Sep 01, 2022
Expiry Date: Oct 27, 2022
Sold Price: $2,950
Unavailable Date: Aug 10, 2022
Input Date: Jul 27, 2022
Prior LSC: Leased
Property
Status: Lease
Property Type: Att/Row/Twnhouse
Style: 2-Storey
Area: Georgina
Community: Sutton & Jackson's Point
Availability Date: Tba
Inside
Bedrooms: 3
Bedrooms Plus: 1
Bathrooms: 3
Kitchens: 1
Rooms: 7
Den/Family Room: No
Air Conditioning: Central Air
Fireplace: Yes
Laundry: Ensuite
Laundry Level: Upper
Central Vacuum: Y
Washrooms: 3
Utilities
Utilities Included: N
Building
Basement: Full
Basement 2: Part Fin
Heat Type: Forced Air
Heat Source: Gas
Exterior: Brick
Private Entrance: Y
Water Supply: Municipal
Special Designation: Unknown
Parking
Driveway: Private
Parking Included: Yes
Garage Spaces: 1
Garage Type: Built-In
Covered Parking Spaces: 2
Total Parking Spaces: 3
Fees
Cable Included: No
Central A/C Included: No
Common Elements Included: Yes
Heating Included: No
Hydro Included: No
Water Included: No
Highlights
Feature: Beach
Feature: Golf
Feature: Lake/Pond
Feature: Public Transit
Feature: Rec Centre
Feature: School
Land
Cross Street: Black River Rd & Sco
Municipality District: Georgina
Fronting On: East
Pool: None
Sewer: Sewers
Lot Depth: 99.74 Feet
Lot Frontage: 24.61 Feet
Payment Frequency: Monthly
| XXXXXXXX | XXX XX, XXXX |
XXXXXX XXX XXXX |
$X,XXX |
| XXX XX, XXXX |
XXXXXX XXX XXXX |
$X,XXX | |
| XXXXXXXX | XXX XX, XXXX |
XXXXXXX XXX XXXX |
|
| XXX XX, XXXX |
XXXXXX XXX XXXX |
$X,XXX | |
| XXXXXXXX | XXX XX, XXXX |
XXXX XXX XXXX |
$XXX,XXX |
| XXX XX, XXXX |
XXXXXX XXX XXXX |
$XXX,XXX |
| XXXXXXXX XXXXXX | XXX XX, XXXX | $2,950 XXX XXXX |
| XXXXXXXX XXXXXX | XXX XX, XXXX | $2,950 XXX XXXX |
| XXXXXXXX XXXXXXX | XXX XX, XXXX | XXX XXXX |
| XXXXXXXX XXXXXX | XXX XX, XXXX | $3,100 XXX XXXX |
| XXXXXXXX XXXX | XXX XX, XXXX | $950,000 XXX XXXX |
| XXXXXXXX XXXXXX | XXX XX, XXXX | $799,900 XXX XXXX |

St Bernadette's Catholic Elementary School
Elementary: CatholicDeer Park Public School
Elementary: PublicBlack River Public School
Elementary: PublicSutton Public School
Elementary: PublicMorning Glory Public School
Elementary: PublicW J Watson Public School
Elementary: PublicOur Lady of the Lake Catholic College High School
Secondary: CatholicSutton District High School
Secondary: PublicSacred Heart Catholic High School
Secondary: CatholicKeswick High School
Secondary: PublicNantyr Shores Secondary School
Secondary: PublicHuron Heights Secondary School
Secondary: Public

