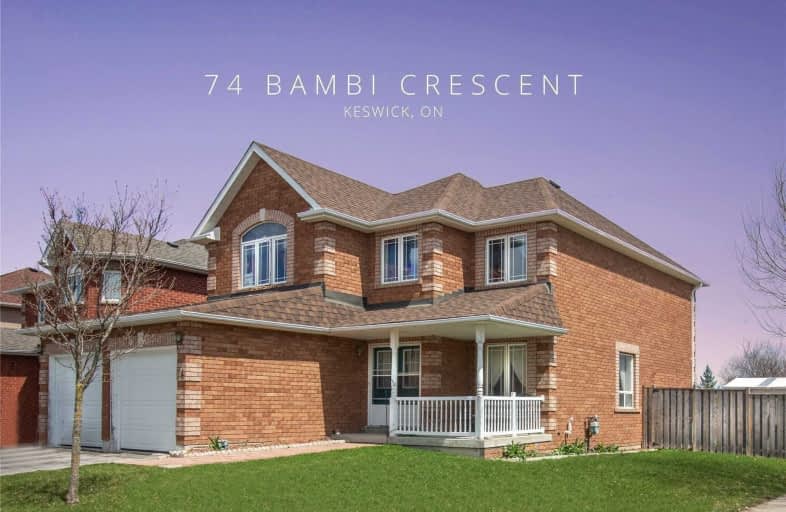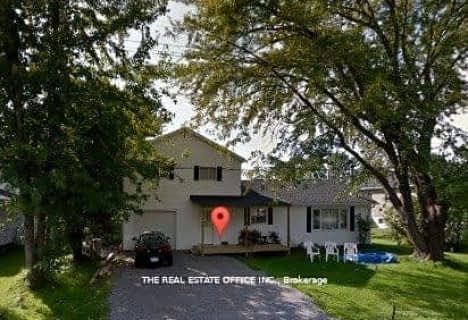
Video Tour

Our Lady of the Lake Catholic Elementary School
Elementary: Catholic
0.62 km
Prince of Peace Catholic Elementary School
Elementary: Catholic
0.65 km
Jersey Public School
Elementary: Public
0.46 km
R L Graham Public School
Elementary: Public
0.61 km
Fairwood Public School
Elementary: Public
0.81 km
Lake Simcoe Public School
Elementary: Public
2.33 km
Bradford Campus
Secondary: Public
13.97 km
Our Lady of the Lake Catholic College High School
Secondary: Catholic
0.59 km
Sutton District High School
Secondary: Public
12.04 km
Dr John M Denison Secondary School
Secondary: Public
16.68 km
Keswick High School
Secondary: Public
0.49 km
Nantyr Shores Secondary School
Secondary: Public
12.36 km







