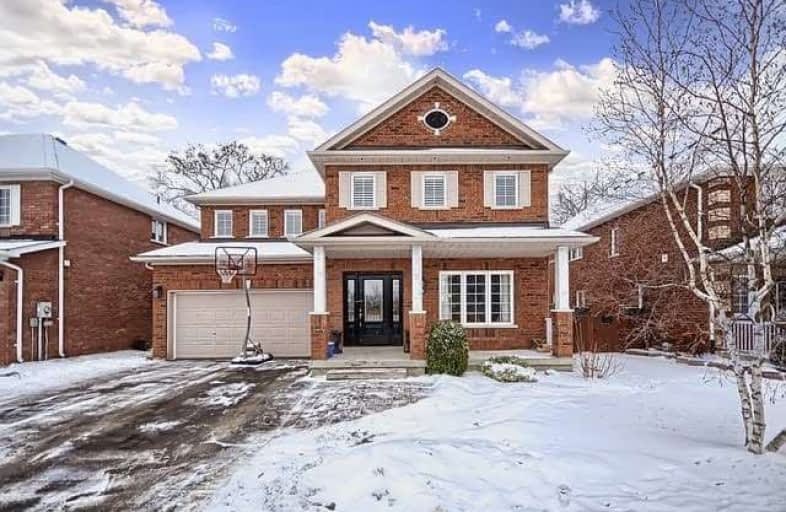Sold on Feb 22, 2019
Note: Property is not currently for sale or for rent.

-
Type: Detached
-
Style: 2-Storey
-
Size: 2500 sqft
-
Lot Size: 49.87 x 121.39 Feet
-
Age: 6-15 years
-
Taxes: $5,441 per year
-
Days on Site: 34 Days
-
Added: Jan 19, 2019 (1 month on market)
-
Updated:
-
Last Checked: 3 months ago
-
MLS®#: N4341157
-
Listed By: Main street realty ltd., brokerage
Welcome Home!!! One Of The Largest Models In The Subdivisio (2705Sq'), Boasting 5 Large Bedrooms, 9' Ceilings On Main Floor With Hardwood And Ceramic Throughout. Open Concept Living, Super Spacious With A Lovely Floor Plan, California Shutters. Enjoy Your Summer Days By The Beautifully Landscaped Backyard With In Ground Pool Salt Generator Installed Fall 2016. Unspoiled Basement Waiting For Your Special Touch R/I For Bathroom Already Available.
Extras
Great Location! Only 10 Mins To 404, Short Commute To Toronto But With All The Luxury Of Small Town Living And Access To Lake Simcoe. Includes Aelf's, Awc, California Shutters, Fridge, Stove, Dishwasher, Washer, Dryer, Pool Equiptment
Property Details
Facts for 74 Glendower Crescent, Georgina
Status
Days on Market: 34
Last Status: Sold
Sold Date: Feb 22, 2019
Closed Date: May 24, 2019
Expiry Date: Jul 19, 2019
Sold Price: $760,000
Unavailable Date: Feb 22, 2019
Input Date: Jan 19, 2019
Property
Status: Sale
Property Type: Detached
Style: 2-Storey
Size (sq ft): 2500
Age: 6-15
Area: Georgina
Community: Keswick South
Availability Date: Tbd
Inside
Bedrooms: 5
Bathrooms: 4
Kitchens: 1
Rooms: 10
Den/Family Room: Yes
Air Conditioning: Central Air
Fireplace: Yes
Laundry Level: Main
Central Vacuum: N
Washrooms: 4
Utilities
Electricity: Yes
Gas: Yes
Cable: Yes
Telephone: Yes
Building
Basement: Unfinished
Heat Type: Forced Air
Heat Source: Gas
Exterior: Brick
Water Supply: Municipal
Special Designation: Unknown
Parking
Driveway: Pvt Double
Garage Spaces: 2
Garage Type: Attached
Covered Parking Spaces: 2
Fees
Tax Year: 2018
Tax Legal Description: Lt 59 Plan 65M3859, Town Of Georgina
Taxes: $5,441
Highlights
Feature: Place Of Worship
Feature: Public Transit
Land
Cross Street: Woodbine & Arlington
Municipality District: Georgina
Fronting On: South
Pool: Inground
Sewer: Sewers
Lot Depth: 121.39 Feet
Lot Frontage: 49.87 Feet
Acres: < .50
Zoning: Residential
Waterfront: None
Additional Media
- Virtual Tour: https://tours.panapix.com/idx/743592
Rooms
Room details for 74 Glendower Crescent, Georgina
| Type | Dimensions | Description |
|---|---|---|
| Living Main | 3.20 x 3.51 | Hardwood Floor, Moulded Ceiling, Picture Window |
| Dining Main | 3.51 x 4.27 | Hardwood Floor, Moulded Ceiling, Pot Lights |
| Kitchen Main | 3.20 x 3.51 | Ceramic Floor, B/I Microwave, B/I Dishwasher |
| Breakfast Main | 3.51 x 3.51 | Ceramic Floor, W/O To Pool, Pantry |
| Family Main | 4.42 x 4.88 | Hardwood Floor, Moulded Ceiling, Gas Fireplace |
| Master 2nd | 3.96 x 4.88 | Broadloom, 5 Pc Ensuite, W/I Closet |
| Br 2nd | 3.05 x 5.77 | Broadloom, Semi Ensuite, Closet |
| Br 2nd | 3.51 x 3.51 | Broadloom, Semi Ensuite, Closet |
| Br 2nd | 3.66 x 3.76 | Broadloom, Semi Ensuite, Closet |
| Br 2nd | 2.97 x 3.66 | Broadloom, Semi Ensuite, Closet |
| XXXXXXXX | XXX XX, XXXX |
XXXX XXX XXXX |
$XXX,XXX |
| XXX XX, XXXX |
XXXXXX XXX XXXX |
$XXX,XXX |
| XXXXXXXX XXXX | XXX XX, XXXX | $760,000 XXX XXXX |
| XXXXXXXX XXXXXX | XXX XX, XXXX | $788,800 XXX XXXX |

Our Lady of the Lake Catholic Elementary School
Elementary: CatholicPrince of Peace Catholic Elementary School
Elementary: CatholicJersey Public School
Elementary: PublicW J Watson Public School
Elementary: PublicR L Graham Public School
Elementary: PublicFairwood Public School
Elementary: PublicBradford Campus
Secondary: PublicOur Lady of the Lake Catholic College High School
Secondary: CatholicSutton District High School
Secondary: PublicDr John M Denison Secondary School
Secondary: PublicKeswick High School
Secondary: PublicNantyr Shores Secondary School
Secondary: Public

