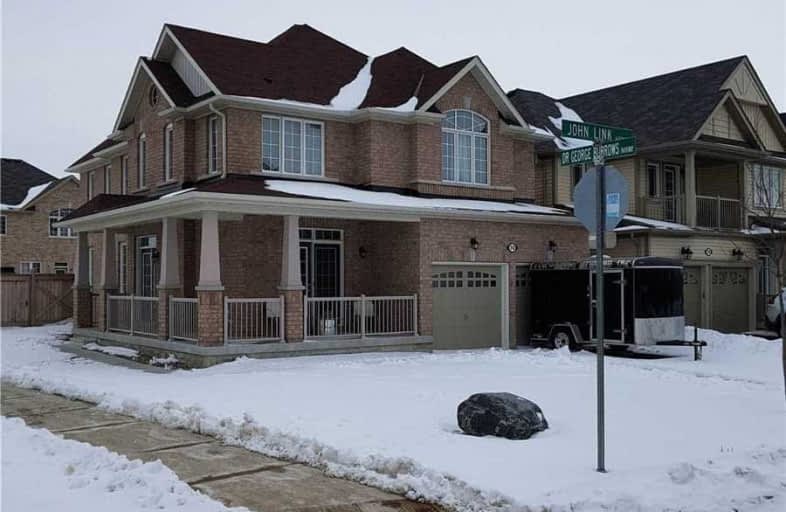Sold on Apr 04, 2019
Note: Property is not currently for sale or for rent.

-
Type: Detached
-
Style: 2-Storey
-
Lot Size: 57 x 134 Feet
-
Age: No Data
-
Taxes: $5,111 per year
-
Days on Site: 44 Days
-
Added: Feb 20, 2019 (1 month on market)
-
Updated:
-
Last Checked: 3 months ago
-
MLS®#: N4363441
-
Listed By: International realty firm, inc., brokerage
Large Corner Lot! Large Open Concept Main Floor Walk Outs From Liv & Kit! 4 Spacious Bedrms! 2nd Flr Laundry With Tub! On Demand Hot Water! Direct Entry To Garage! Large Finished Rec Rm, Laminate Flrs, Pot Lights! Roughed In For 3Pc Bath And Framed For 2 More Bedrms And Lots Of Storage! Great Location, Close To 404, Schools, Parks And Lake Simcoe!
Extras
Include: Washer/Dryer, Dishwasher, Ss Fri, Stv, Microwave/Range Hood, On Demand Hot Water Heater, All Elf's, Window Coverings
Property Details
Facts for 74 John Link Avenue, Georgina
Status
Days on Market: 44
Last Status: Sold
Sold Date: Apr 04, 2019
Closed Date: May 28, 2019
Expiry Date: Dec 01, 2019
Sold Price: $640,000
Unavailable Date: Apr 04, 2019
Input Date: Feb 20, 2019
Property
Status: Sale
Property Type: Detached
Style: 2-Storey
Area: Georgina
Community: Sutton & Jackson's Point
Availability Date: 30 Days Tba
Inside
Bedrooms: 4
Bathrooms: 4
Kitchens: 1
Rooms: 12
Den/Family Room: Yes
Air Conditioning: None
Fireplace: Yes
Washrooms: 4
Building
Basement: Full
Basement 2: Part Fin
Heat Type: Forced Air
Heat Source: Gas
Exterior: Brick
Water Supply: Municipal
Special Designation: Unknown
Parking
Driveway: Private
Garage Spaces: 2
Garage Type: Attached
Covered Parking Spaces: 4
Fees
Tax Year: 2018
Tax Legal Description: Lot 45, Plan 65M4439
Taxes: $5,111
Land
Cross Street: Mccowan / Baseline
Municipality District: Georgina
Fronting On: East
Pool: None
Sewer: Sewers
Lot Depth: 134 Feet
Lot Frontage: 57 Feet
Rooms
Room details for 74 John Link Avenue, Georgina
| Type | Dimensions | Description |
|---|---|---|
| Foyer Main | 2.10 x 3.66 | Ceramic Floor, Closet |
| Living Main | 3.40 x 3.77 | W/O To Porch, Broadloom |
| Dining Main | 3.46 x 4.82 | Open Concept, Broadloom |
| Kitchen Main | 3.52 x 6.20 | W/O To Deck, Granite Counter, Ceramic Floor |
| Family Main | 4.20 x 4.52 | Fireplace, Hardwood Floor |
| Master 2nd | 4.59 x 4.52 | W/I Closet, 4 Pc Ensuite, Broadloom |
| 2nd Br 2nd | 3.95 x 4.13 | Double Closet, Broadloom |
| 3rd Br 2nd | 3.15 x 4.02 | Double Closet, Broadloom |
| 4th Br 2nd | 2.96 x 3.32 | Double Closet, Broadloom |
| Laundry 2nd | 1.81 x 2.56 | Laundry Sink, Ceramic Floor |
| Rec Bsmt | 4.26 x 13.56 | Laminate |
| XXXXXXXX | XXX XX, XXXX |
XXXX XXX XXXX |
$XXX,XXX |
| XXX XX, XXXX |
XXXXXX XXX XXXX |
$XXX,XXX | |
| XXXXXXXX | XXX XX, XXXX |
XXXX XXX XXXX |
$XXX,XXX |
| XXX XX, XXXX |
XXXXXX XXX XXXX |
$XXX,XXX | |
| XXXXXXXX | XXX XX, XXXX |
XXXXXXX XXX XXXX |
|
| XXX XX, XXXX |
XXXXXX XXX XXXX |
$XXX,XXX | |
| XXXXXXXX | XXX XX, XXXX |
XXXXXXX XXX XXXX |
|
| XXX XX, XXXX |
XXXXXX XXX XXXX |
$XXX,XXX |
| XXXXXXXX XXXX | XXX XX, XXXX | $640,000 XXX XXXX |
| XXXXXXXX XXXXXX | XXX XX, XXXX | $679,900 XXX XXXX |
| XXXXXXXX XXXX | XXX XX, XXXX | $685,000 XXX XXXX |
| XXXXXXXX XXXXXX | XXX XX, XXXX | $685,000 XXX XXXX |
| XXXXXXXX XXXXXXX | XXX XX, XXXX | XXX XXXX |
| XXXXXXXX XXXXXX | XXX XX, XXXX | $748,800 XXX XXXX |
| XXXXXXXX XXXXXXX | XXX XX, XXXX | XXX XXXX |
| XXXXXXXX XXXXXX | XXX XX, XXXX | $768,800 XXX XXXX |

St Bernadette's Catholic Elementary School
Elementary: CatholicDeer Park Public School
Elementary: PublicBlack River Public School
Elementary: PublicSutton Public School
Elementary: PublicW J Watson Public School
Elementary: PublicFairwood Public School
Elementary: PublicOur Lady of the Lake Catholic College High School
Secondary: CatholicSutton District High School
Secondary: PublicSacred Heart Catholic High School
Secondary: CatholicKeswick High School
Secondary: PublicNantyr Shores Secondary School
Secondary: PublicHuron Heights Secondary School
Secondary: Public- 2 bath
- 4 bed
- 1100 sqft
17 Golfview Crescent, Georgina, Ontario • L0E 1R0 • Sutton & Jackson's Point



