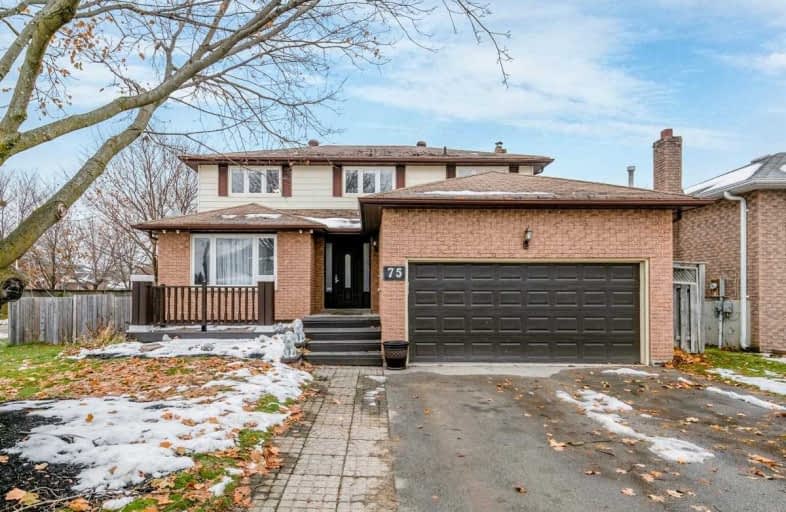
Our Lady of the Lake Catholic Elementary School
Elementary: Catholic
1.38 km
Prince of Peace Catholic Elementary School
Elementary: Catholic
1.38 km
Jersey Public School
Elementary: Public
1.16 km
W J Watson Public School
Elementary: Public
1.97 km
R L Graham Public School
Elementary: Public
0.54 km
Fairwood Public School
Elementary: Public
0.38 km
Bradford Campus
Secondary: Public
14.73 km
Our Lady of the Lake Catholic College High School
Secondary: Catholic
1.34 km
Sutton District High School
Secondary: Public
11.29 km
Dr John M Denison Secondary School
Secondary: Public
17.36 km
Keswick High School
Secondary: Public
0.43 km
Nantyr Shores Secondary School
Secondary: Public
12.14 km






