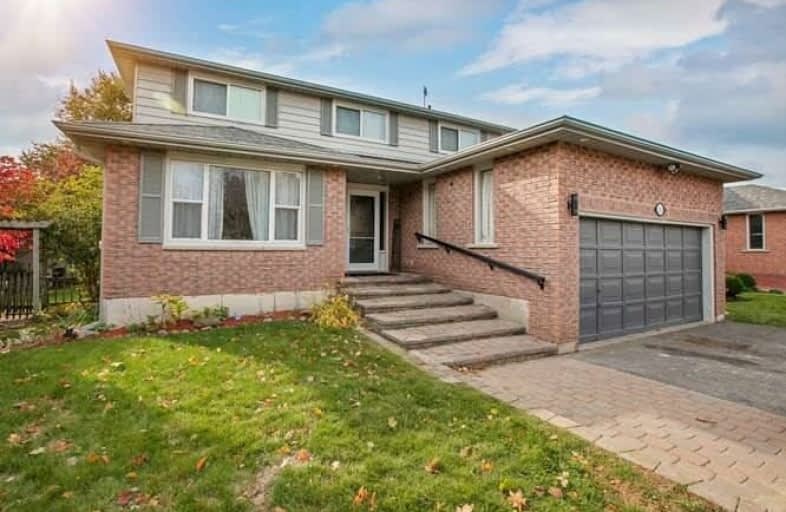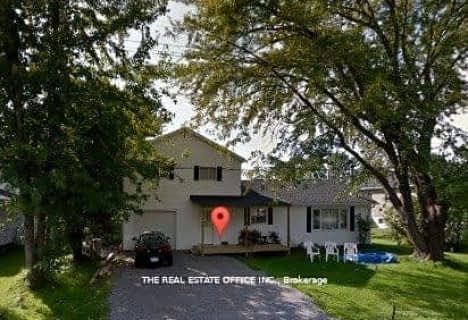
Our Lady of the Lake Catholic Elementary School
Elementary: Catholic
1.33 km
Prince of Peace Catholic Elementary School
Elementary: Catholic
1.33 km
Jersey Public School
Elementary: Public
1.11 km
W J Watson Public School
Elementary: Public
2.02 km
R L Graham Public School
Elementary: Public
0.54 km
Fairwood Public School
Elementary: Public
0.34 km
Bradford Campus
Secondary: Public
14.68 km
Our Lady of the Lake Catholic College High School
Secondary: Catholic
1.29 km
Sutton District High School
Secondary: Public
11.33 km
Dr John M Denison Secondary School
Secondary: Public
17.30 km
Keswick High School
Secondary: Public
0.42 km
Nantyr Shores Secondary School
Secondary: Public
12.19 km





