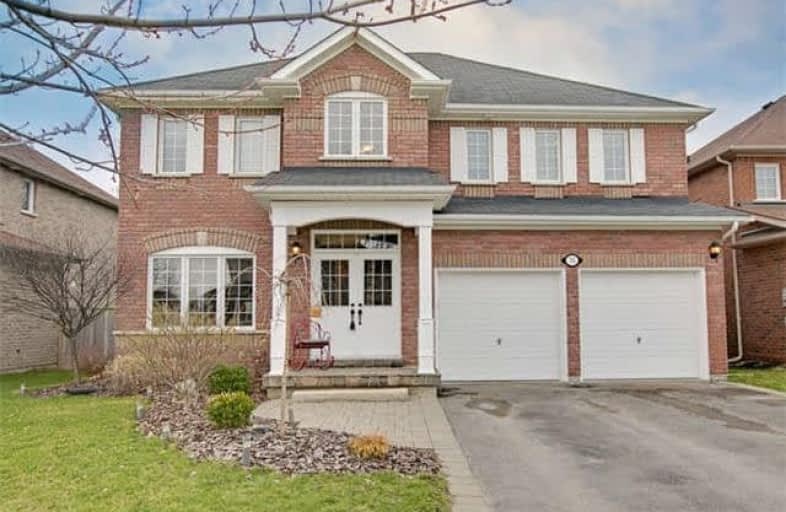
Our Lady of the Lake Catholic Elementary School
Elementary: Catholic
1.81 km
Prince of Peace Catholic Elementary School
Elementary: Catholic
1.85 km
Jersey Public School
Elementary: Public
1.66 km
W J Watson Public School
Elementary: Public
1.34 km
R L Graham Public School
Elementary: Public
0.65 km
Fairwood Public School
Elementary: Public
0.99 km
Bradford Campus
Secondary: Public
15.03 km
Our Lady of the Lake Catholic College High School
Secondary: Catholic
1.79 km
Sutton District High School
Secondary: Public
11.06 km
Dr John M Denison Secondary School
Secondary: Public
17.89 km
Keswick High School
Secondary: Public
0.72 km
Nantyr Shores Secondary School
Secondary: Public
11.53 km







