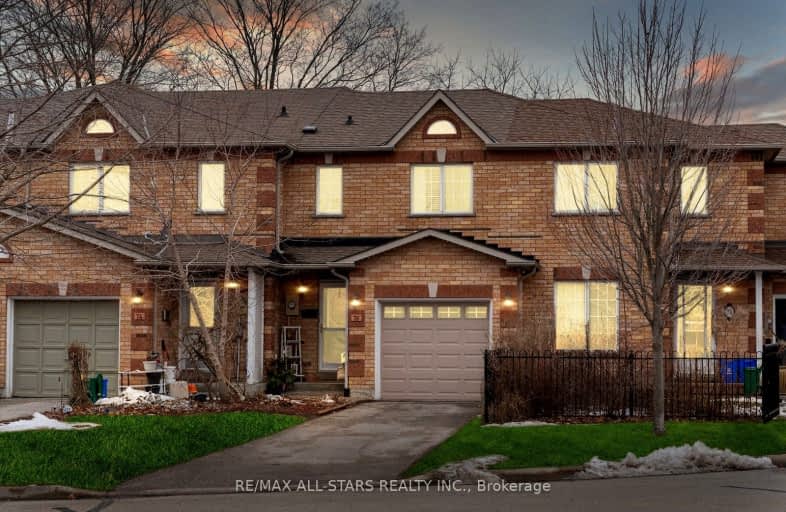Somewhat Walkable
- Some errands can be accomplished on foot.
69
/100
Some Transit
- Most errands require a car.
27
/100
Bikeable
- Some errands can be accomplished on bike.
51
/100

Our Lady of the Lake Catholic Elementary School
Elementary: Catholic
0.41 km
Prince of Peace Catholic Elementary School
Elementary: Catholic
0.53 km
Jersey Public School
Elementary: Public
0.66 km
R L Graham Public School
Elementary: Public
1.18 km
Fairwood Public School
Elementary: Public
1.59 km
Lake Simcoe Public School
Elementary: Public
1.97 km
Bradford Campus
Secondary: Public
13.22 km
Our Lady of the Lake Catholic College High School
Secondary: Catholic
0.46 km
Sutton District High School
Secondary: Public
12.81 km
Dr John M Denison Secondary School
Secondary: Public
16.17 km
Keswick High School
Secondary: Public
1.15 km
Nantyr Shores Secondary School
Secondary: Public
12.36 km
-
Bayview Park
Bayview Ave (btw Bayview & Lowndes), Keswick ON 0.81km -
Vista Park
2.22km -
Whipper Watson Park
Georgina ON 3.08km
-
Localcoin Bitcoin ATM - Keswick Variety
532 the Queensway S, Keswick ON L4P 2E6 0.66km -
President's Choice Financial Pavilion and ATM
24018 Woodbine Ave, Keswick ON L4P 0M3 1.99km -
CoinFlip Bitcoin ATM
24164 Woodbine Ave, Keswick ON L4P 0L3 2.43km



