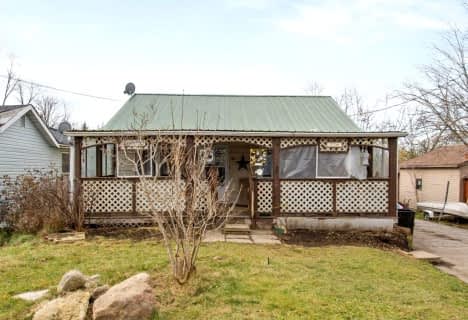Sold on Jul 16, 2015
Note: Property is not currently for sale or for rent.

-
Type: Detached
-
Style: 2-Storey
-
Lot Size: 50 x 200 Feet
-
Age: No Data
-
Taxes: $4,729 per year
-
Days on Site: 37 Days
-
Added: Jun 09, 2015 (1 month on market)
-
Updated:
-
Last Checked: 3 months ago
-
MLS®#: N3228055
-
Listed By: Keller williams realty centres, brokerage
Custom Built Home With Upgraded Finishes Throughout On A 50X200' Well Treed Lot And A Natural Forest In The Back Yard. Steps To The Lake, Marina And Park. Mins To The 404. This Home Features Hardwood, Ceramics, 9' Ceilings, Decorative Bulkheads, Walk In From Garage, Upgrad
Extras
S/S Stove, S/S Fridge, B/I S/S Dishwasher, S/S Microwave, Washer & Dryer, Central Vac & Attachments, Light Fixtures, Gdo
Property Details
Facts for 773 Lennox Avenue, Georgina
Status
Days on Market: 37
Last Status: Sold
Sold Date: Jul 16, 2015
Closed Date: Aug 28, 2015
Expiry Date: Aug 08, 2015
Sold Price: $550,000
Unavailable Date: Jul 16, 2015
Input Date: Jun 09, 2015
Property
Status: Sale
Property Type: Detached
Style: 2-Storey
Area: Georgina
Community: Historic Lakeshore Communities
Availability Date: 60Days/Tba
Inside
Bedrooms: 3
Bathrooms: 3
Kitchens: 1
Rooms: 11
Den/Family Room: Yes
Air Conditioning: Central Air
Fireplace: Yes
Laundry Level: Main
Central Vacuum: Y
Washrooms: 3
Utilities
Electricity: Yes
Gas: Yes
Cable: Yes
Telephone: Yes
Building
Basement: Full
Heat Type: Forced Air
Heat Source: Gas
Exterior: Vinyl Siding
UFFI: No
Water Supply: Municipal
Special Designation: Accessibility
Special Designation: Unknown
Parking
Driveway: Pvt Double
Garage Spaces: 2
Garage Type: Attached
Covered Parking Spaces: 5
Fees
Tax Year: 2014
Taxes: $4,729
Land
Cross Street: Metro Rd/ Lennox
Municipality District: Georgina
Fronting On: East
Pool: None
Sewer: Sewers
Lot Depth: 200 Feet
Lot Frontage: 50 Feet
Zoning: Residential
Additional Media
- Virtual Tour: http://tour.360realtours.ca/326234?idx=1
Rooms
Room details for 773 Lennox Avenue, Georgina
| Type | Dimensions | Description |
|---|---|---|
| Living Main | 3.00 x 7.00 | Coffered Ceiling, Crown Moulding, Indirect Lights |
| Dining Main | - | Hardwood Floor, French Doors, Combined W/Living |
| Kitchen Main | 3.00 x 4.00 | Ceramic Floor, Breakfast Bar |
| Breakfast Main | 3.00 x 4.00 | Sliding Doors, W/O To Deck, Combined W/Kitchen |
| Powder Rm Main | 2.00 x 2.00 | Ceramic Floor, Pedestal Sink, 2 Pc Bath |
| Family Main | 3.00 x 5.00 | Gas Fireplace, B/I Bookcase, W/O To Deck |
| Laundry Main | 2.00 x 2.00 | Ceramic Floor |
| Master 2nd | 3.00 x 5.00 | Hardwood Floor, W/I Closet, Cathedral Ceiling |
| Bathroom 2nd | 2.00 x 4.00 | 4 Pc Ensuite, Hardwood Floor |
| 2nd Br 2nd | 3.00 x 4.00 | Hardwood Floor, W/O To Deck |
| 3rd Br 2nd | 3.00 x 3.00 | Hardwood Floor |
| Bathroom 2nd | 3.00 x 2.00 | 3 Pc Bath, Ceramic Floor |
| XXXXXXXX | XXX XX, XXXX |
XXXX XXX XXXX |
$XXX,XXX |
| XXX XX, XXXX |
XXXXXX XXX XXXX |
$XXX,XXX |
| XXXXXXXX XXXX | XXX XX, XXXX | $550,000 XXX XXXX |
| XXXXXXXX XXXXXX | XXX XX, XXXX | $559,900 XXX XXXX |

Downtown Vocal Music Academy of Toronto
Elementary: PublicALPHA Alternative Junior School
Elementary: PublicOgden Junior Public School
Elementary: PublicThe Waterfront School
Elementary: PublicSt Mary Catholic School
Elementary: CatholicRyerson Community School Junior Senior
Elementary: PublicBradford Campus
Secondary: PublicOur Lady of the Lake Catholic College High School
Secondary: CatholicSutton District High School
Secondary: PublicKeswick High School
Secondary: PublicSt Peter's Secondary School
Secondary: CatholicNantyr Shores Secondary School
Secondary: Public- 2 bath
- 5 bed
- 1500 sqft
778 Sheppard Avenue, Georgina, Ontario • L4P 3E9 • Historic Lakeshore Communities

