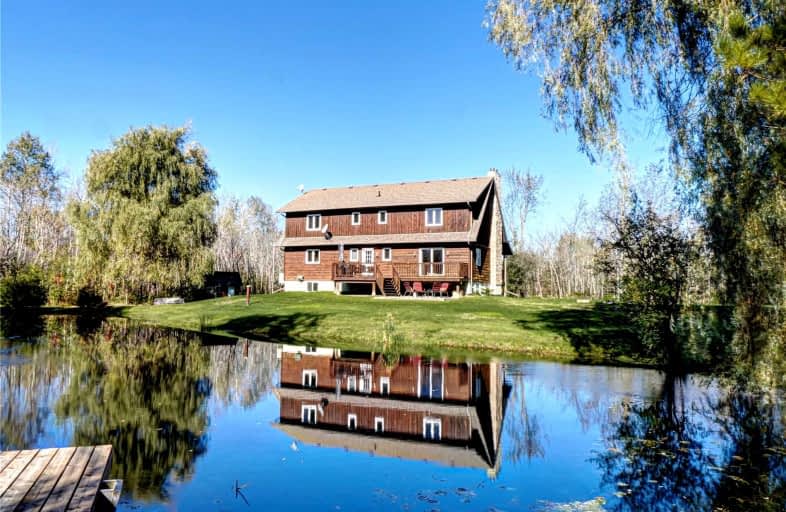Sold on Feb 22, 2022
Note: Property is not currently for sale or for rent.

-
Type: Detached
-
Style: 2-Storey
-
Size: 2500 sqft
-
Lot Size: 57.9 x 1423.2 Metres
-
Age: 6-15 years
-
Taxes: $3,644 per year
-
Days on Site: 11 Days
-
Added: Feb 11, 2022 (1 week on market)
-
Updated:
-
Last Checked: 3 months ago
-
MLS®#: N5499504
-
Listed By: Re/max all-stars realty inc., brokerage
Exceptional Opportunity To Own This 'One Of A Kind' Find 1st Time Offered For Sale Cust Blt 07 W/Impressive Upgrades & Feats Thruout + A Majestic Country Prop W/Abundant Wildlife & 1.2 Km Of Groomed Trails Feat Huge Spring Fed Pond Just Steps From House Make It Feel Like You're Living At The Cottage But Close To All Amenities & An Easy Commute - 5+1 Bdrm Home W/Cathedral Ceilings & Hand Milled Wood Flrs-Insul Shop/Garage. 15 Ins To 404 & 5 Mins To Prov Parks.
Extras
Pls See Att'd Incls List. Prop Is Under Lake Simcoe Conservation & Under A Forest Contract For Remainder Of Yr Only & Must Be Reapplied For Yrly Thereafter If New Owner Wants Tax Break As Currently Reflected In Current Seller's Taxes.
Property Details
Facts for 7887 Smith Boulevard, Georgina
Status
Days on Market: 11
Last Status: Sold
Sold Date: Feb 22, 2022
Closed Date: Apr 29, 2022
Expiry Date: May 11, 2022
Sold Price: $1,875,000
Unavailable Date: Feb 22, 2022
Input Date: Feb 11, 2022
Prior LSC: Listing with no contract changes
Property
Status: Sale
Property Type: Detached
Style: 2-Storey
Size (sq ft): 2500
Age: 6-15
Area: Georgina
Community: Pefferlaw
Inside
Bedrooms: 5
Bedrooms Plus: 1
Bathrooms: 4
Kitchens: 1
Rooms: 8
Den/Family Room: Yes
Air Conditioning: Central Air
Fireplace: Yes
Laundry Level: Upper
Central Vacuum: N
Washrooms: 4
Utilities
Electricity: Yes
Gas: No
Cable: No
Telephone: Available
Building
Basement: Finished
Heat Type: Forced Air
Heat Source: Oil
Exterior: Wood
UFFI: No
Water Supply Type: Drilled Well
Water Supply: Well
Special Designation: Unknown
Other Structures: Drive Shed
Other Structures: Garden Shed
Parking
Driveway: Lane
Garage Spaces: 2
Garage Type: Detached
Covered Parking Spaces: 20
Total Parking Spaces: 22
Fees
Tax Year: 2021
Tax Legal Description: Part Lot 11, Concession 3
Taxes: $3,644
Highlights
Feature: Lake/Pond
Feature: Part Cleared
Feature: School Bus Route
Feature: Wooded/Treed
Land
Cross Street: Hwy 48/Smith Blvd
Municipality District: Georgina
Fronting On: South
Pool: None
Sewer: Septic
Lot Depth: 1423.2 Metres
Lot Frontage: 57.9 Metres
Lot Irregularities: Approx 20 Acres As Pe
Acres: 10-24.99
Zoning: Rural. Ep.
Waterfront: None
Additional Media
- Virtual Tour: https://unbranded.youriguide.com/7887_smith_blvd_georgina_on/
Rooms
Room details for 7887 Smith Boulevard, Georgina
| Type | Dimensions | Description |
|---|---|---|
| Foyer Main | 4.93 x 3.25 | Cathedral Ceiling, Open Concept, W/O To Porch |
| Kitchen Main | 7.55 x 4.53 | Centre Island, W/O To Deck, Open Concept |
| Dining Main | 6.09 x 4.34 | Wood Floor, O/Looks Frontyard, Open Concept |
| Great Rm Main | 6.09 x 4.27 | Fireplace, Wood Floor, O/Looks Frontyard |
| Prim Bdrm Main | 5.08 x 3.93 | W/O To Deck, 3 Pc Ensuite, W/I Closet |
| 2nd Br 2nd | 6.08 x 4.68 | Double Closet, 4 Pc Bath, Broadloom |
| 3rd Br 2nd | 4.86 x 3.31 | Double Closet, Broadloom |
| 4th Br 2nd | 4.87 x 3.33 | Double Closet, Broadloom |
| 5th Br 2nd | 6.10 x 4.67 | Double Closet, Broadloom |
| Laundry 2nd | 3.20 x 2.30 | 3 Pc Bath, Separate Shower, B/I Shelves |
| Rec Lower | 10.83 x 4.46 | Finished |
| Br Lower | 3.66 x 3.46 | Above Grade Window, Broadloom |
| XXXXXXXX | XXX XX, XXXX |
XXXX XXX XXXX |
$X,XXX,XXX |
| XXX XX, XXXX |
XXXXXX XXX XXXX |
$X,XXX,XXX |
| XXXXXXXX XXXX | XXX XX, XXXX | $1,875,000 XXX XXXX |
| XXXXXXXX XXXXXX | XXX XX, XXXX | $1,550,000 XXX XXXX |

St Bernadette's Catholic Elementary School
Elementary: CatholicBlack River Public School
Elementary: PublicSutton Public School
Elementary: PublicMorning Glory Public School
Elementary: PublicMount Albert Public School
Elementary: PublicRobert Munsch Public School
Elementary: PublicOur Lady of the Lake Catholic College High School
Secondary: CatholicBrock High School
Secondary: PublicSutton District High School
Secondary: PublicKeswick High School
Secondary: PublicUxbridge Secondary School
Secondary: PublicHuron Heights Secondary School
Secondary: Public

