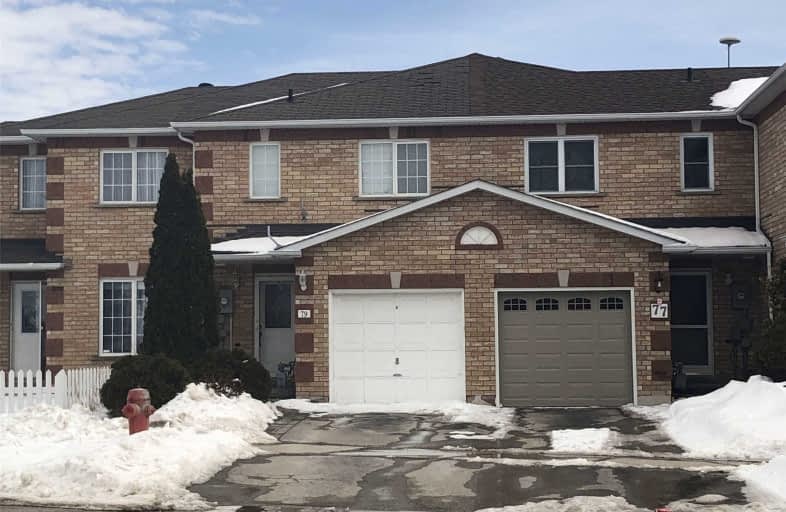Sold on Mar 07, 2019
Note: Property is not currently for sale or for rent.

-
Type: Att/Row/Twnhouse
-
Style: 2-Storey
-
Lot Size: 5.96 x 31.65 Metres
-
Age: No Data
-
Taxes: $2,861 per year
-
Days on Site: 13 Days
-
Added: Feb 25, 2019 (1 week on market)
-
Updated:
-
Last Checked: 3 months ago
-
MLS®#: N4367124
-
Listed By: Royal lepage your community realty, brokerage
Townhome Situated In Premium Location On Popular Cul De Sac*Open Concept Design W/O To Deck From Living Room*Large Master With Walk-In Closet*Walkout Basement W/Private Fenced Yard*Landscaping Including Interlocked Entryclose To Everything:Schools,Shops,Transit*Few Mins Drive To Hwy 404 And Beautiful Lake Simcoe.
Extras
Include:Fridge,Stove,D/W,Central Air,All Existing Light Fixtures,Existing Window Coverings
Property Details
Facts for 79 Lancaster Court, Georgina
Status
Days on Market: 13
Last Status: Sold
Sold Date: Mar 07, 2019
Closed Date: May 31, 2019
Expiry Date: Jun 30, 2019
Sold Price: $425,000
Unavailable Date: Mar 07, 2019
Input Date: Feb 25, 2019
Property
Status: Sale
Property Type: Att/Row/Twnhouse
Style: 2-Storey
Area: Georgina
Community: Keswick South
Availability Date: 120 Days/Tba
Inside
Bedrooms: 3
Bathrooms: 2
Kitchens: 1
Rooms: 6
Den/Family Room: No
Air Conditioning: Central Air
Fireplace: No
Washrooms: 2
Building
Basement: Full
Basement 2: W/O
Heat Type: Forced Air
Heat Source: Gas
Exterior: Brick
Water Supply: Municipal
Special Designation: Unknown
Parking
Driveway: Private
Garage Spaces: 1
Garage Type: Attached
Covered Parking Spaces: 2
Fees
Tax Year: 2018
Tax Legal Description: Pt.Blk.7,Pl.65M3315,Pt.4,65R21882,T/W Row Over*
Taxes: $2,861
Land
Cross Street: Glenwoods/The Queens
Municipality District: Georgina
Fronting On: East
Pool: None
Sewer: Sewers
Lot Depth: 31.65 Metres
Lot Frontage: 5.96 Metres
Rooms
Room details for 79 Lancaster Court, Georgina
| Type | Dimensions | Description |
|---|---|---|
| Living Main | 3.46 x 5.25 | Laminate, Combined W/Dining, W/O To Deck |
| Dining Main | 3.46 x 5.25 | Laminate, Combined W/Living |
| Kitchen Main | 2.85 x 2.89 | Linoleum, B/I Dishwasher |
| Master 2nd | 3.46 x 5.20 | Broadloom, W/I Closet, Window |
| 2nd Br 2nd | 2.74 x 3.51 | Broadloom, Closet, Window |
| 3rd Br 2nd | 2.41 x 3.74 | Broadloom, Closet, Window |
| XXXXXXXX | XXX XX, XXXX |
XXXX XXX XXXX |
$XXX,XXX |
| XXX XX, XXXX |
XXXXXX XXX XXXX |
$XXX,XXX | |
| XXXXXXXX | XXX XX, XXXX |
XXXXXXX XXX XXXX |
|
| XXX XX, XXXX |
XXXXXX XXX XXXX |
$XXX,XXX |
| XXXXXXXX XXXX | XXX XX, XXXX | $425,000 XXX XXXX |
| XXXXXXXX XXXXXX | XXX XX, XXXX | $437,900 XXX XXXX |
| XXXXXXXX XXXXXXX | XXX XX, XXXX | XXX XXXX |
| XXXXXXXX XXXXXX | XXX XX, XXXX | $442,900 XXX XXXX |

Our Lady of the Lake Catholic Elementary School
Elementary: CatholicPrince of Peace Catholic Elementary School
Elementary: CatholicJersey Public School
Elementary: PublicR L Graham Public School
Elementary: PublicFairwood Public School
Elementary: PublicLake Simcoe Public School
Elementary: PublicBradford Campus
Secondary: PublicOur Lady of the Lake Catholic College High School
Secondary: CatholicSutton District High School
Secondary: PublicDr John M Denison Secondary School
Secondary: PublicKeswick High School
Secondary: PublicNantyr Shores Secondary School
Secondary: Public

