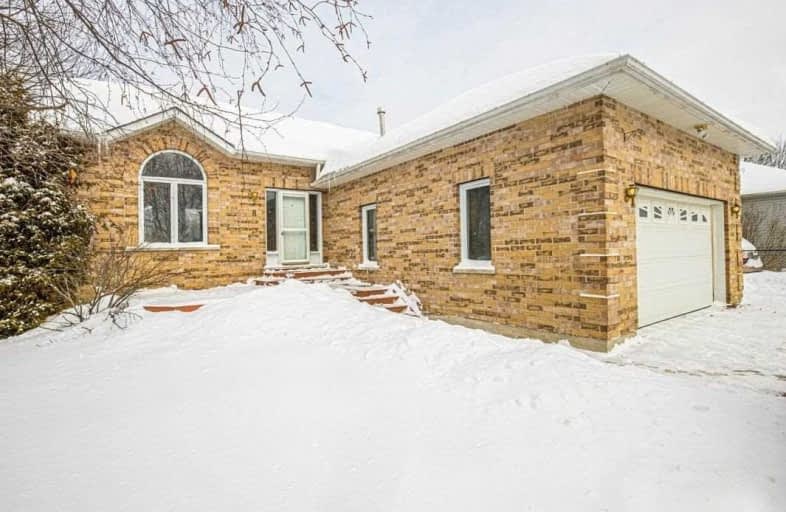
Holy Family Catholic School
Elementary: Catholic
15.16 km
Thorah Central Public School
Elementary: Public
16.29 km
Beaverton Public School
Elementary: Public
15.47 km
Sunderland Public School
Elementary: Public
12.09 km
Morning Glory Public School
Elementary: Public
3.95 km
McCaskill's Mills Public School
Elementary: Public
10.50 km
Our Lady of the Lake Catholic College High School
Secondary: Catholic
22.30 km
Brock High School
Secondary: Public
12.23 km
Sutton District High School
Secondary: Public
12.37 km
Keswick High School
Secondary: Public
21.70 km
Port Perry High School
Secondary: Public
29.90 km
Uxbridge Secondary School
Secondary: Public
22.36 km





