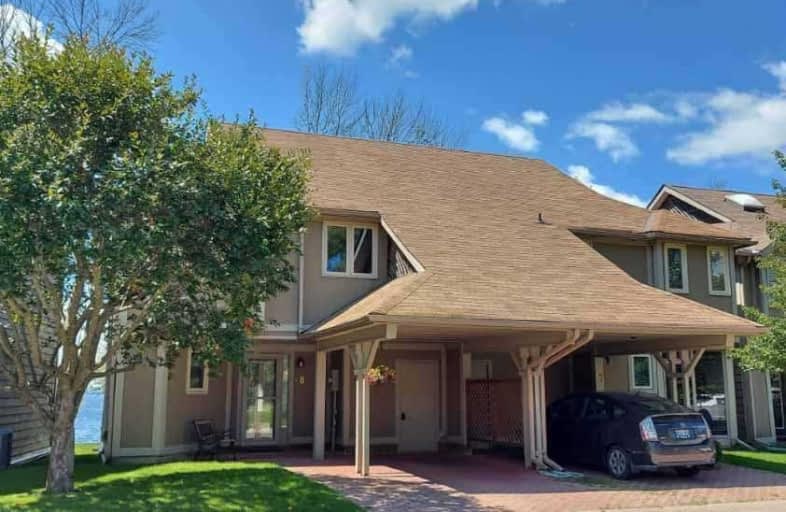Leased on Aug 11, 2021
Note: Property is not currently for sale or for rent.

-
Type: Condo Townhouse
-
Style: 2-Storey
-
Size: 1600 sqft
-
Pets: Restrict
-
Lease Term: No Data
-
Possession: Sept 1/21
-
All Inclusive: N
-
Age: No Data
-
Days on Site: 8 Days
-
Added: Aug 03, 2021 (1 week on market)
-
Updated:
-
Last Checked: 3 months ago
-
MLS®#: N5327547
-
Listed By: Keller williams realty centres, brokerage
Perfect For Young Professionals, Empty Nesters, Snowbirds.3 Bedroom, 2.5 Bath, Semi-Detached Lakefront Home In An Exclusive Adult Lifestyle Community. Open And Bright Main Floor With W/O To Deck And Private Lake Access W/Year Round Sunsets. Generous Master Bedroom O/L Lake With 4Pcs Ensuite. Outdoor Community Pool And Dock. Grass Cutting And Snow Removal Included. Close To All Amenities.
Extras
Incl: Existing Fridge, Stove, Washer And Dryer, Central Air Conditioner
Property Details
Facts for 8 Davy Point Circle, Georgina
Status
Days on Market: 8
Last Status: Leased
Sold Date: Aug 11, 2021
Closed Date: Sep 01, 2021
Expiry Date: Oct 31, 2021
Sold Price: $3,200
Unavailable Date: Aug 11, 2021
Input Date: Aug 03, 2021
Prior LSC: Listing with no contract changes
Property
Status: Lease
Property Type: Condo Townhouse
Style: 2-Storey
Size (sq ft): 1600
Area: Georgina
Community: Keswick North
Availability Date: Sept 1/21
Inside
Bedrooms: 3
Bathrooms: 3
Kitchens: 1
Rooms: 7
Den/Family Room: No
Patio Terrace: None
Unit Exposure: North West
Air Conditioning: Central Air
Fireplace: Yes
Laundry:
Laundry Level: Main
Central Vacuum: Y
Washrooms: 3
Utilities
Utilities Included: N
Building
Stories: 1
Basement: Crawl Space
Heat Type: Forced Air
Heat Source: Electric
Exterior: Board/Batten
Private Entrance: Y
Special Designation: Unknown
Parking
Parking Included: Yes
Garage Type: Carport
Parking Designation: Owned
Parking Features: Private
Covered Parking Spaces: 1
Total Parking Spaces: 1
Garage: 1
Locker
Locker: Ensuite
Fees
Building Insurance Included: Yes
Cable Included: No
Central A/C Included: No
Common Elements Included: Yes
Heating Included: No
Hydro Included: No
Water Included: No
Highlights
Amenity: Outdoor Pool
Feature: Lake/Pond
Feature: Waterfront
Land
Cross Street: Lake Dr N And Church
Municipality District: Georgina
Condo
Condo Registry Office: YRCC
Condo Corp#: 599
Property Management: Davy Point Community Association
Rooms
Room details for 8 Davy Point Circle, Georgina
| Type | Dimensions | Description |
|---|---|---|
| Living Main | 6.00 x 7.07 | Combined W/Dining, W/O To Deck, Stone Fireplace |
| Dining Main | 3.20 x 7.07 | Combined W/Living, Overlook Water, Open Concept |
| Kitchen Main | 3.05 x 4.34 | Laminate, Overlook Water, Open Concept |
| Laundry Main | 2.40 x 2.89 | Laminate |
| Master 2nd | 4.75 x 5.80 | Broadloom, 4 Pc Ensuite, Overlook Water |
| 2nd Br 2nd | 3.37 x 4.00 | Broadloom, Closet |
| 3rd Br 2nd | 2.82 x 4.32 | Broadloom, Closet |
| XXXXXXXX | XXX XX, XXXX |
XXXXXX XXX XXXX |
$X,XXX |
| XXX XX, XXXX |
XXXXXX XXX XXXX |
$X,XXX | |
| XXXXXXXX | XXX XX, XXXX |
XXXX XXX XXXX |
$XXX,XXX |
| XXX XX, XXXX |
XXXXXX XXX XXXX |
$XXX,XXX |
| XXXXXXXX XXXXXX | XXX XX, XXXX | $3,200 XXX XXXX |
| XXXXXXXX XXXXXX | XXX XX, XXXX | $3,200 XXX XXXX |
| XXXXXXXX XXXX | XXX XX, XXXX | $851,000 XXX XXXX |
| XXXXXXXX XXXXXX | XXX XX, XXXX | $699,000 XXX XXXX |

Deer Park Public School
Elementary: PublicSt Thomas Aquinas Catholic Elementary School
Elementary: CatholicKeswick Public School
Elementary: PublicLakeside Public School
Elementary: PublicW J Watson Public School
Elementary: PublicR L Graham Public School
Elementary: PublicBradford Campus
Secondary: PublicOur Lady of the Lake Catholic College High School
Secondary: CatholicSutton District High School
Secondary: PublicKeswick High School
Secondary: PublicBradford District High School
Secondary: PublicNantyr Shores Secondary School
Secondary: Public

