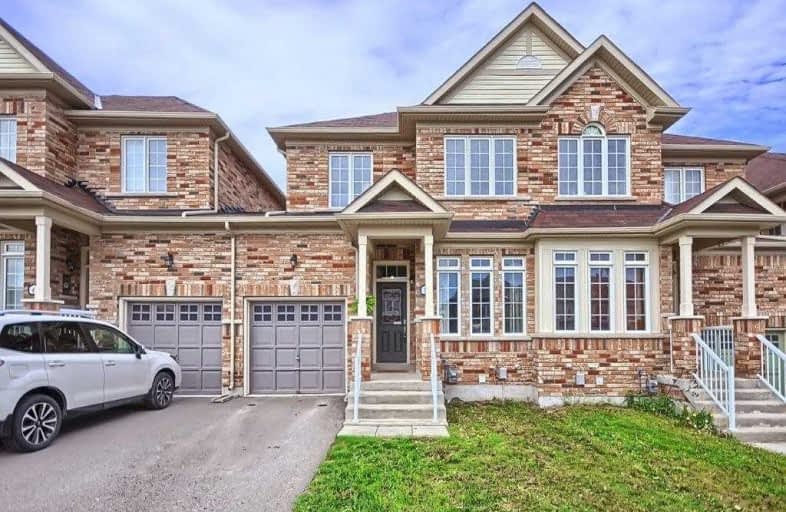Sold on Jun 07, 2019
Note: Property is not currently for sale or for rent.

-
Type: Att/Row/Twnhouse
-
Style: 2-Storey
-
Size: 1100 sqft
-
Lot Size: 24.61 x 88.58 Feet
-
Age: 0-5 years
-
Taxes: $3,265 per year
-
Days on Site: 10 Days
-
Added: Sep 07, 2019 (1 week on market)
-
Updated:
-
Last Checked: 3 months ago
-
MLS®#: N4465098
-
Listed By: Sutton group future realty inc., brokerage
Downsizing? First Time Home Buyer? Look No Further! Fantastic 1299Sqft. 3 Bed, 3 Bath, Energy Star Townhome W/ All The Fixins! All Brick, Bright Sun Filled Rooms, Modern Eat-In Kitchen W/ Quartz Counters, Stainless Steel Appliances & Walk-Out To Yard, 4Pc.Master Ensuite W/ Walk-In Closet, 4 Years New, Backyard Side Access, Full Sized Basement W/ 3 Pc. Rough-In, Located In Quiet Section Of Neighbourhood, Close To Hwy, Schools, Transit, Shopping, Lake & More!
Extras
S/S Fridge, S/S Gas Stove, S/S B/I Dishwasher & Microwave, All Electrical Light Fixtures, All Window Coverings, Garage Door Opener & Remote, Backyard Garden Boxes,
Property Details
Facts for 8 Grey Wing Avenue, Georgina
Status
Days on Market: 10
Last Status: Sold
Sold Date: Jun 07, 2019
Closed Date: Jul 24, 2019
Expiry Date: Sep 27, 2019
Sold Price: $508,187
Unavailable Date: Jun 07, 2019
Input Date: May 28, 2019
Prior LSC: Sold
Property
Status: Sale
Property Type: Att/Row/Twnhouse
Style: 2-Storey
Size (sq ft): 1100
Age: 0-5
Area: Georgina
Community: Keswick South
Availability Date: Flexible
Inside
Bedrooms: 3
Bathrooms: 3
Kitchens: 1
Rooms: 6
Den/Family Room: No
Air Conditioning: Central Air
Fireplace: No
Laundry Level: Lower
Central Vacuum: N
Washrooms: 3
Utilities
Electricity: No
Gas: Yes
Cable: Yes
Telephone: Yes
Building
Basement: Full
Basement 2: Unfinished
Heat Type: Forced Air
Heat Source: Gas
Exterior: Brick
Elevator: N
UFFI: No
Water Supply: Municipal
Special Designation: Unknown
Retirement: N
Parking
Driveway: Private
Garage Spaces: 1
Garage Type: Attached
Covered Parking Spaces: 2
Total Parking Spaces: 3
Fees
Tax Year: 2018
Tax Legal Description: Pt Blk 123, Pl 65M4368, Pts 9, 10, 11 & 12,
Taxes: $3,265
Highlights
Feature: Grnbelt/Cons
Feature: Level
Feature: Park
Feature: Place Of Worship
Feature: Public Transit
Feature: School
Land
Cross Street: Thornlodge/Joe Dales
Municipality District: Georgina
Fronting On: North
Pool: None
Sewer: Sewers
Lot Depth: 88.58 Feet
Lot Frontage: 24.61 Feet
Acres: < .50
Zoning: Residential
Additional Media
- Virtual Tour: https://tours.panapix.com/idx/244368
Rooms
Room details for 8 Grey Wing Avenue, Georgina
| Type | Dimensions | Description |
|---|---|---|
| Kitchen Ground | 2.93 x 2.74 | Quartz Counter, B/I Dishwasher, Stainless Steel Appl |
| Breakfast Ground | 2.93 x 3.32 | Ceramic Floor, Pantry, W/O To Deck |
| Family Ground | 4.01 x 5.67 | Broadloom, Combined W/Living, 2 Pc Bath |
| Living Ground | - | Broadloom, Combined W/Family, Large Window |
| Master 2nd | 3.18 x 4.80 | Broadloom, W/I Closet, 4 Pc Bath |
| 2nd Br 2nd | 3.00 x 2.95 | Broadloom, Closet, Window |
| 3rd Br 2nd | 2.97 x 3.02 | Broadloom, Closet |
| XXXXXXXX | XXX XX, XXXX |
XXXX XXX XXXX |
$XXX,XXX |
| XXX XX, XXXX |
XXXXXX XXX XXXX |
$XXX,XXX | |
| XXXXXXXX | XXX XX, XXXX |
XXXX XXX XXXX |
$XXX,XXX |
| XXX XX, XXXX |
XXXXXX XXX XXXX |
$XXX,XXX |
| XXXXXXXX XXXX | XXX XX, XXXX | $508,187 XXX XXXX |
| XXXXXXXX XXXXXX | XXX XX, XXXX | $509,900 XXX XXXX |
| XXXXXXXX XXXX | XXX XX, XXXX | $379,900 XXX XXXX |
| XXXXXXXX XXXXXX | XXX XX, XXXX | $379,900 XXX XXXX |

Our Lady of the Lake Catholic Elementary School
Elementary: CatholicPrince of Peace Catholic Elementary School
Elementary: CatholicJersey Public School
Elementary: PublicR L Graham Public School
Elementary: PublicFairwood Public School
Elementary: PublicLake Simcoe Public School
Elementary: PublicBradford Campus
Secondary: PublicOur Lady of the Lake Catholic College High School
Secondary: CatholicSutton District High School
Secondary: PublicDr John M Denison Secondary School
Secondary: PublicKeswick High School
Secondary: PublicNantyr Shores Secondary School
Secondary: Public

