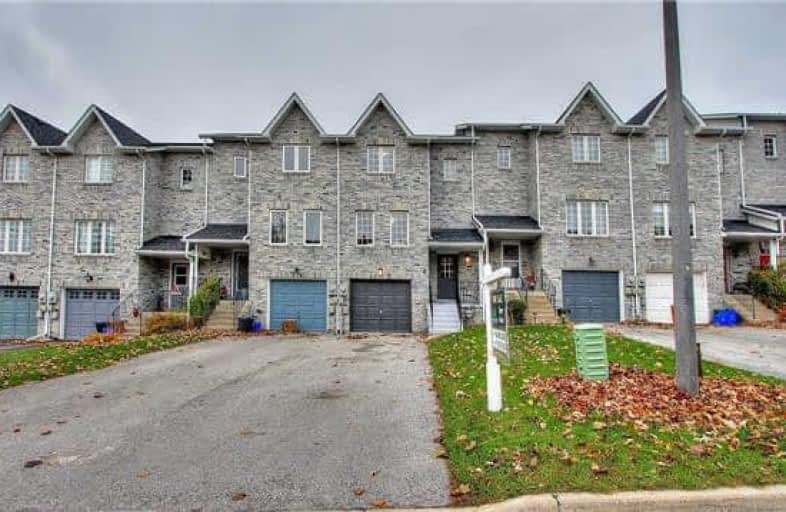Leased on Feb 09, 2018
Note: Property is not currently for sale or for rent.

-
Type: Att/Row/Twnhouse
-
Style: 2-Storey
-
Lease Term: 1 Year
-
Possession: Immediate
-
All Inclusive: N
-
Lot Size: 19.91 x 106.9 Feet
-
Age: No Data
-
Days on Site: 7 Days
-
Added: Sep 07, 2019 (1 week on market)
-
Updated:
-
Last Checked: 3 months ago
-
MLS®#: N4034228
-
Listed By: Woodsview realty inc., brokerage
One Of A Kind Home*** With All The High End Bells And Whistles! Located In The Heart Of Keswick, This Home Features A Brand New Roof And A/C And A High End Furnace! Brand New Kitchen With High Quality Finishes! Brand New, Top Of The Line Appliances, Built In Spice Rack And Soft Close Drawers! Pot Lights Throughout Accent The Pre Engineered Hardwood, Oak Staircase With Metal Balusters! This Home Is A Must See!
Extras
S/S Fridge, S/S Stove, S/S Dish Washer, Washer, Dryer, Elfs, Cac, All Existing Light Fixtures
Property Details
Facts for 8 Hattie Court, Georgina
Status
Days on Market: 7
Last Status: Leased
Sold Date: Feb 09, 2018
Closed Date: Mar 01, 2018
Expiry Date: May 03, 2018
Sold Price: $1,675
Unavailable Date: Feb 09, 2018
Input Date: Feb 02, 2018
Prior LSC: Listing with no contract changes
Property
Status: Lease
Property Type: Att/Row/Twnhouse
Style: 2-Storey
Area: Georgina
Community: Keswick North
Availability Date: Immediate
Inside
Bedrooms: 3
Bathrooms: 2
Kitchens: 1
Rooms: 5
Den/Family Room: Yes
Air Conditioning: Central Air
Fireplace: No
Laundry:
Washrooms: 2
Utilities
Utilities Included: N
Building
Basement: Finished
Basement 2: Sep Entrance
Heat Type: Forced Air
Heat Source: Gas
Exterior: Brick
Private Entrance: Y
Water Supply: Municipal
Special Designation: Unknown
Parking
Driveway: Private
Parking Included: Yes
Garage Spaces: 1
Garage Type: Built-In
Covered Parking Spaces: 3
Total Parking Spaces: 4
Fees
Cable Included: No
Central A/C Included: No
Common Elements Included: Yes
Heating Included: No
Hydro Included: No
Water Included: No
Land
Cross Street: Metro Rd & Old Homes
Municipality District: Georgina
Fronting On: West
Pool: None
Sewer: Sewers
Lot Depth: 106.9 Feet
Lot Frontage: 19.91 Feet
Additional Media
- Virtual Tour: https://my.matterport.com/show/?m=jZw2xzTeXpr
Rooms
Room details for 8 Hattie Court, Georgina
| Type | Dimensions | Description |
|---|---|---|
| Great Rm Main | 5.46 x 3.71 | Hardwood Floor, Pot Lights, O/Looks Frontyard |
| Kitchen Main | 3.22 x 4.19 | Hardwood Floor, Stainless Steel Appl, Quartz Counter |
| Master 2nd | 3.00 x 5.79 | Hardwood Floor, Large Closet, O/Looks Frontyard |
| 2nd Br 2nd | 2.66 x 3.31 | Hardwood Floor, Large Window, O/Looks Garden |
| 3rd Br 2nd | 2.28 x 2.94 | Hardwood Floor, Large Window, O/Looks Backyard |
| Library Bsmt | 2.71 x 3.68 | Finished |

| XXXXXXXX | XXX XX, XXXX |
XXXXXX XXX XXXX |
$X,XXX |
| XXX XX, XXXX |
XXXXXX XXX XXXX |
$X,XXX | |
| XXXXXXXX | XXX XX, XXXX |
XXXXXXX XXX XXXX |
|
| XXX XX, XXXX |
XXXXXX XXX XXXX |
$X,XXX | |
| XXXXXXXX | XXX XX, XXXX |
XXXX XXX XXXX |
$XXX,XXX |
| XXX XX, XXXX |
XXXXXX XXX XXXX |
$XXX,XXX |
| XXXXXXXX XXXXXX | XXX XX, XXXX | $1,675 XXX XXXX |
| XXXXXXXX XXXXXX | XXX XX, XXXX | $1,690 XXX XXXX |
| XXXXXXXX XXXXXXX | XXX XX, XXXX | XXX XXXX |
| XXXXXXXX XXXXXX | XXX XX, XXXX | $1,750 XXX XXXX |
| XXXXXXXX XXXX | XXX XX, XXXX | $508,500 XXX XXXX |
| XXXXXXXX XXXXXX | XXX XX, XXXX | $510,000 XXX XXXX |

Deer Park Public School
Elementary: PublicSt Thomas Aquinas Catholic Elementary School
Elementary: CatholicKeswick Public School
Elementary: PublicLakeside Public School
Elementary: PublicW J Watson Public School
Elementary: PublicR L Graham Public School
Elementary: PublicBradford Campus
Secondary: PublicOur Lady of the Lake Catholic College High School
Secondary: CatholicSutton District High School
Secondary: PublicKeswick High School
Secondary: PublicBradford District High School
Secondary: PublicNantyr Shores Secondary School
Secondary: Public
