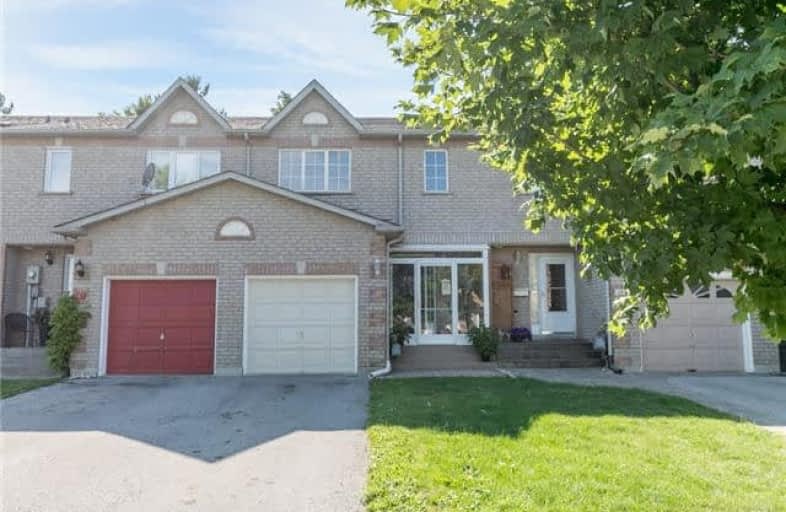Sold on Sep 21, 2018
Note: Property is not currently for sale or for rent.

-
Type: Att/Row/Twnhouse
-
Style: 2-Storey
-
Size: 1100 sqft
-
Lot Size: 19.69 x 101.71 Feet
-
Age: 16-30 years
-
Taxes: $2,898 per year
-
Days on Site: 57 Days
-
Added: Sep 07, 2019 (1 month on market)
-
Updated:
-
Last Checked: 3 months ago
-
MLS®#: N4203118
-
Listed By: Re/max all-stars realty inc., brokerage
*See V-Tour!*Fabulously Situated On A 'No Sidewalk' Location! Desirable Enclave Of South End Keswick Townhomes. Ideally Situated For Quick&Easy Access To Commute Routes! Finished Top To Bottom, Well Maintained! Comfortable Layout,Fresh, Neutral Decor, Main&Upper Levels Boast Beautiful Hardwood Flooring. Walkout To Deck, Patio&Fully Fenced Mature, West Exposure Backyard. Spacious Lower Level W/Cold Cellar, Utility Room&Family Room W/A Large Above Grade Window.
Extras
Enjoy Beach Rights&Lake Access For Small Boat Or Snowmobile.Walking Distance To Shopping &Schools! Incl: Fridge,Stove, D/W, Washer&Dryer, All Light Fixtures,Blinds,Window Coverings. Hwt Is Rental. Excl: Pool Table & Light Above Pool Table
Property Details
Facts for 8 Lancaster Court, Georgina
Status
Days on Market: 57
Last Status: Sold
Sold Date: Sep 21, 2018
Closed Date: Oct 24, 2018
Expiry Date: Oct 26, 2018
Sold Price: $460,000
Unavailable Date: Sep 21, 2018
Input Date: Jul 26, 2018
Property
Status: Sale
Property Type: Att/Row/Twnhouse
Style: 2-Storey
Size (sq ft): 1100
Age: 16-30
Area: Georgina
Community: Keswick South
Availability Date: Tba
Inside
Bedrooms: 3
Bathrooms: 2
Kitchens: 1
Rooms: 6
Den/Family Room: No
Air Conditioning: Central Air
Fireplace: No
Washrooms: 2
Building
Basement: Finished
Heat Type: Forced Air
Heat Source: Gas
Exterior: Brick
Water Supply: Municipal
Special Designation: Unknown
Parking
Driveway: Private
Garage Spaces: 1
Garage Type: Attached
Covered Parking Spaces: 2
Total Parking Spaces: 3
Fees
Tax Year: 2018
Tax Legal Description: Pt Blk 1, Pl65M3315, Pt 4, 65R22749, Georgina*
Taxes: $2,898
Highlights
Feature: Lake Access
Feature: Lake/Pond
Feature: Park
Feature: Public Transit
Feature: Rec Centre
Feature: School
Land
Cross Street: Queensway/Glenwoods
Municipality District: Georgina
Fronting On: West
Parcel Number: 034751932
Pool: None
Sewer: Sewers
Lot Depth: 101.71 Feet
Lot Frontage: 19.69 Feet
Zoning: Residential
Additional Media
- Virtual Tour: http://wylieford.homelistingtours.com/listing2/8-lancaster-court
Rooms
Room details for 8 Lancaster Court, Georgina
| Type | Dimensions | Description |
|---|---|---|
| Living Main | 2.65 x 4.10 | Hardwood Floor, Open Concept, O/Looks Backyard |
| Dining Main | 3.68 x 2.89 | Hardwood Floor, W/O To Deck, O/Looks Backyard |
| Kitchen Main | 2.95 x 3.10 | Hardwood Floor, Open Concept, Eat-In Kitchen |
| Bathroom Main | 0.94 x 1.49 | 2 Pc Bath, Ceramic Floor |
| Master 2nd | 4.30 x 5.76 | Hardwood Floor, W/I Closet |
| 2nd Br 2nd | 2.79 x 4.10 | Hardwood Floor, Closet, O/Looks Backyard |
| 3rd Br 2nd | 2.85 x 4.10 | Hardwood Floor, Closet, O/Looks Backyard |
| Bathroom 2nd | 2.57 x 2.93 | Vinyl Floor, Semi Ensuite, 4 Pc Bath |
| Rec Bsmt | 2.83 x 5.53 | Broadloom, Above Grade Window |
| Laundry Bsmt | 2.83 x 3.20 |
| XXXXXXXX | XXX XX, XXXX |
XXXX XXX XXXX |
$XXX,XXX |
| XXX XX, XXXX |
XXXXXX XXX XXXX |
$XXX,XXX |
| XXXXXXXX XXXX | XXX XX, XXXX | $460,000 XXX XXXX |
| XXXXXXXX XXXXXX | XXX XX, XXXX | $469,900 XXX XXXX |

Our Lady of the Lake Catholic Elementary School
Elementary: CatholicPrince of Peace Catholic Elementary School
Elementary: CatholicJersey Public School
Elementary: PublicR L Graham Public School
Elementary: PublicFairwood Public School
Elementary: PublicLake Simcoe Public School
Elementary: PublicBradford Campus
Secondary: PublicOur Lady of the Lake Catholic College High School
Secondary: CatholicSutton District High School
Secondary: PublicDr John M Denison Secondary School
Secondary: PublicKeswick High School
Secondary: PublicNantyr Shores Secondary School
Secondary: Public

