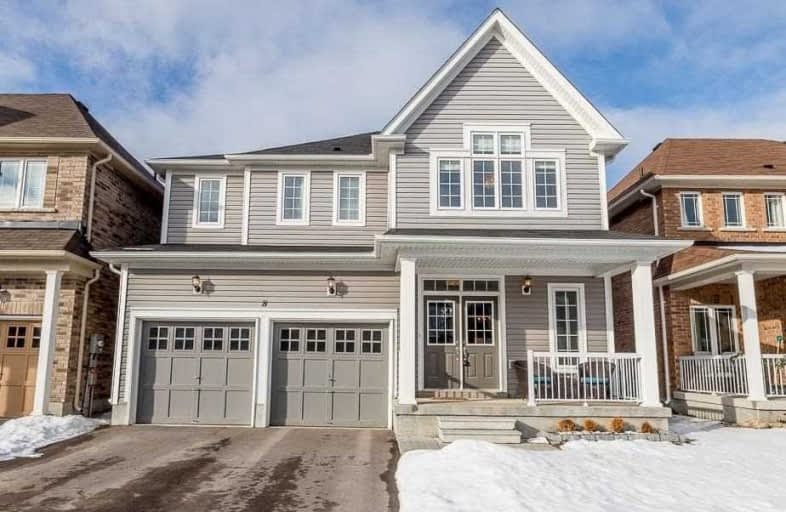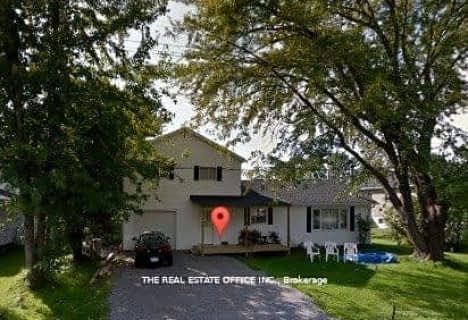
Our Lady of the Lake Catholic Elementary School
Elementary: Catholic
1.94 km
Prince of Peace Catholic Elementary School
Elementary: Catholic
1.85 km
Jersey Public School
Elementary: Public
1.99 km
R L Graham Public School
Elementary: Public
3.06 km
Fairwood Public School
Elementary: Public
2.85 km
Lake Simcoe Public School
Elementary: Public
0.34 km
Bradford Campus
Secondary: Public
12.30 km
Our Lady of the Lake Catholic College High School
Secondary: Catholic
1.93 km
Dr John M Denison Secondary School
Secondary: Public
14.31 km
Sacred Heart Catholic High School
Secondary: Catholic
15.46 km
Keswick High School
Secondary: Public
2.93 km
Huron Heights Secondary School
Secondary: Public
14.73 km








