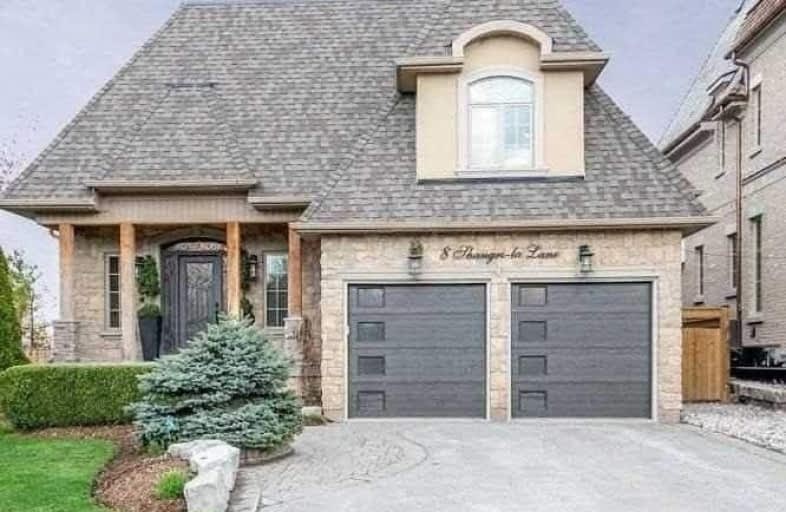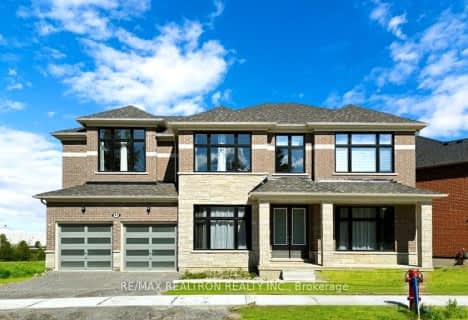Sold on Sep 21, 2020
Note: Property is not currently for sale or for rent.

-
Type: Detached
-
Style: 2-Storey
-
Lot Size: 79.69 x 224.29 Feet
-
Age: 6-15 years
-
Taxes: $13,495 per year
-
Days on Site: 58 Days
-
Added: Jul 25, 2020 (1 month on market)
-
Updated:
-
Last Checked: 3 months ago
-
MLS®#: N4844959
-
Listed By: Urbanlife realty inc., brokerage
Luxurious Estate Lakefront Living In A Gated Enclave. Spectacular Western Sunsets From The 80 Ft Dock. Spacious Open Concept Custom Home Featuring Soaring Ceilings, Open Staircase, Stainless Steel Railings, Stone Fireplace Wall In Great Room, Hardwood Floors, Hundreds Of Thousands Spent On Upgrade. Great Fishing From The Dock, Gaze At The Stars While Enjoying The Hot Tub. Year Round Activities. Minutes To Hwy #404. 4351 Sq Ft + Loft. View Our Video Tour!
Extras
Paneled Miele Refrigerator, Gas Cooktop, Hood Fan, Built-In Microwave, 2 Ovens, Wine Fridge, Dishwasher, Washer, Dryer, Hot Tub, Gas B B Q, Seasonal 80 Ft Dock, Generator, 2 C/A Cond, 2 Gas Furnaces, Hot Water On Demand, Water Softener.
Property Details
Facts for 8 Shangri-La Lane, Georgina
Status
Days on Market: 58
Last Status: Sold
Sold Date: Sep 21, 2020
Closed Date: Nov 06, 2020
Expiry Date: Oct 31, 2020
Sold Price: $2,400,000
Unavailable Date: Sep 21, 2020
Input Date: Jul 25, 2020
Property
Status: Sale
Property Type: Detached
Style: 2-Storey
Age: 6-15
Area: Georgina
Community: Keswick South
Availability Date: 60/90 Days
Inside
Bedrooms: 4
Bedrooms Plus: 1
Bathrooms: 6
Kitchens: 1
Rooms: 11
Den/Family Room: Yes
Air Conditioning: Central Air
Fireplace: Yes
Laundry Level: Main
Central Vacuum: Y
Washrooms: 6
Utilities
Electricity: Yes
Gas: Yes
Cable: Yes
Telephone: Yes
Building
Basement: Part Fin
Heat Type: Forced Air
Heat Source: Gas
Exterior: Brick
Exterior: Stone
Water Supply: Municipal
Special Designation: Unknown
Other Structures: Garden Shed
Parking
Driveway: Private
Garage Spaces: 2
Garage Type: Attached
Covered Parking Spaces: 5
Total Parking Spaces: 7
Fees
Tax Year: 2019
Tax Legal Description: Lot 5, Plan 65M3817, Georgina; (Con't)
Taxes: $13,495
Highlights
Feature: Clear View
Feature: Fenced Yard
Feature: Lake Access
Feature: Waterfront
Land
Cross Street: Shirlea & Lake Drive
Municipality District: Georgina
Fronting On: West
Pool: None
Sewer: Sewers
Lot Depth: 224.29 Feet
Lot Frontage: 79.69 Feet
Lot Irregularities: Irregular
Zoning: Residential
Waterfront: Direct
Water Body Name: Simcoe
Water Body Type: Lake
Access To Property: Private Road
Water Features: Dock
Water Features: Watrfrnt-Deeded
Shoreline Allowance: Owned
Shoreline Exposure: W
Additional Media
- Virtual Tour: http://wylieford.homelistingtours.com/listing2/8-shangri-la-lane-
Rooms
Room details for 8 Shangri-La Lane, Georgina
| Type | Dimensions | Description |
|---|---|---|
| Great Rm Main | 6.19 x 6.41 | Vaulted Ceiling, Fireplace, Combined W/Dining |
| Dining Main | 6.19 x 6.41 | Hardwood Floor, W/O To Sundeck, Combined W/Great Rm |
| Kitchen Main | 3.44 x 4.90 | Breakfast Bar, B/I Appliances, Pantry |
| Master Main | 4.60 x 5.62 | Fireplace, 5 Pc Ensuite, His/Hers Closets |
| Master Main | 4.03 x 4.60 | Hardwood Floor, 4 Pc Ensuite, Large Closet |
| Library Main | 4.29 x 4.84 | Coffered Ceiling, B/I Bookcase, Fireplace |
| Foyer Main | 4.30 x 4.80 | Double Closet, 2 Pc Bath, W/O To Garage |
| Loft 2nd | 3.87 x 7.11 | Breezeway, Built-In Speakers, Overlook Water |
| 3rd Br 2nd | 3.93 x 3.79 | 4 Pc Ensuite, Picture Window |
| 4th Br 2nd | 3.57 x 3.79 | 4 Pc Ensuite, Picture Window |
| Media/Ent 2nd | 4.20 x 4.59 | Sunken Room, Picture Window, Built-In Speakers |
| Office 2nd | 4.02 x 4.02 | Open Concept, Open Stairs, Overlook Water |
| XXXXXXXX | XXX XX, XXXX |
XXXX XXX XXXX |
$X,XXX,XXX |
| XXX XX, XXXX |
XXXXXX XXX XXXX |
$X,XXX,XXX | |
| XXXXXXXX | XXX XX, XXXX |
XXXXXXX XXX XXXX |
|
| XXX XX, XXXX |
XXXXXX XXX XXXX |
$X,XXX,XXX | |
| XXXXXXXX | XXX XX, XXXX |
XXXXXXX XXX XXXX |
|
| XXX XX, XXXX |
XXXXXX XXX XXXX |
$X,XXX,XXX | |
| XXXXXXXX | XXX XX, XXXX |
XXXXXXX XXX XXXX |
|
| XXX XX, XXXX |
XXXXXX XXX XXXX |
$X,XXX,XXX | |
| XXXXXXXX | XXX XX, XXXX |
XXXXXXX XXX XXXX |
|
| XXX XX, XXXX |
XXXXXX XXX XXXX |
$X,XXX,XXX | |
| XXXXXXXX | XXX XX, XXXX |
XXXXXXX XXX XXXX |
|
| XXX XX, XXXX |
XXXXXX XXX XXXX |
$X,XXX,XXX |
| XXXXXXXX XXXX | XXX XX, XXXX | $2,400,000 XXX XXXX |
| XXXXXXXX XXXXXX | XXX XX, XXXX | $2,492,000 XXX XXXX |
| XXXXXXXX XXXXXXX | XXX XX, XXXX | XXX XXXX |
| XXXXXXXX XXXXXX | XXX XX, XXXX | $2,699,000 XXX XXXX |
| XXXXXXXX XXXXXXX | XXX XX, XXXX | XXX XXXX |
| XXXXXXXX XXXXXX | XXX XX, XXXX | $2,888,000 XXX XXXX |
| XXXXXXXX XXXXXXX | XXX XX, XXXX | XXX XXXX |
| XXXXXXXX XXXXXX | XXX XX, XXXX | $2,850,000 XXX XXXX |
| XXXXXXXX XXXXXXX | XXX XX, XXXX | XXX XXXX |
| XXXXXXXX XXXXXX | XXX XX, XXXX | $2,988,888 XXX XXXX |
| XXXXXXXX XXXXXXX | XXX XX, XXXX | XXX XXXX |
| XXXXXXXX XXXXXX | XXX XX, XXXX | $3,288,800 XXX XXXX |

Our Lady of the Lake Catholic Elementary School
Elementary: CatholicPrince of Peace Catholic Elementary School
Elementary: CatholicJersey Public School
Elementary: PublicR L Graham Public School
Elementary: PublicFairwood Public School
Elementary: PublicLake Simcoe Public School
Elementary: PublicBradford Campus
Secondary: PublicOur Lady of the Lake Catholic College High School
Secondary: CatholicDr John M Denison Secondary School
Secondary: PublicKeswick High School
Secondary: PublicBradford District High School
Secondary: PublicNantyr Shores Secondary School
Secondary: Public- — bath
- — bed
- — sqft
41 John Dallimore Drive, Georgina, Ontario • L4P 0H4 • Keswick South
- 6 bath
- 7 bed
- 5000 sqft
215 Bayview Avenue, Georgina, Ontario • L4P 2T3 • Keswick South




