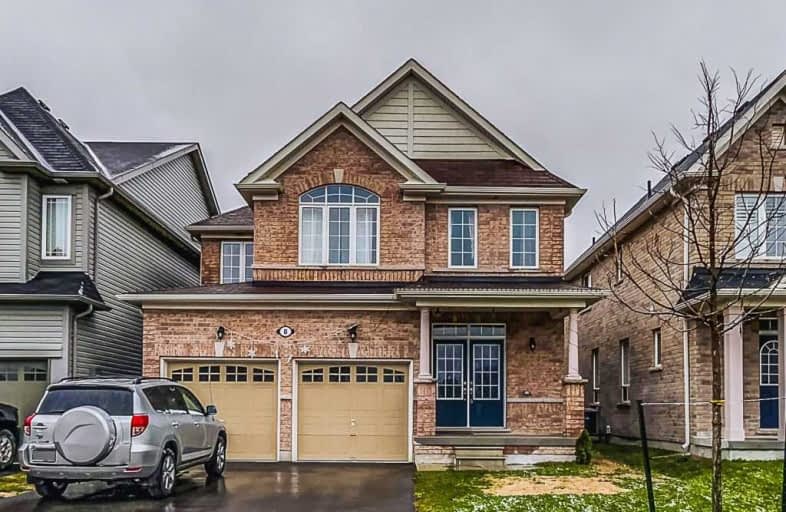Sold on Sep 24, 2019
Note: Property is not currently for sale or for rent.

-
Type: Detached
-
Style: 2-Storey
-
Size: 2000 sqft
-
Lot Size: 36.09 x 104.99 Feet
-
Age: 0-5 years
-
Taxes: $4,371 per year
-
Days on Site: 119 Days
-
Added: Sep 24, 2019 (3 months on market)
-
Updated:
-
Last Checked: 3 months ago
-
MLS®#: N4465162
-
Listed By: Homelife/future realty inc., brokerage
Absolutely Stunning Open Concept Home In Sought After Family Neighborhood In Sutton West! This Home Offers 4 Bedrooms, 3 Washroom Of Luxurious Finishes, Upgrade Huge Kitchen With Granite Counter, Natural Stone Back Splash & Center Island, Main Floor 9 Ft. Ceiling, Main Floor Hardwood, Oak Staircase, Gas Fireplace, Carpet On Upper, Remarkable Master Bedroom With 5 Pc En-Suite Bathroom & W/I Closet, Don't Miss This Opportunity To Own The Beautiful House!!
Extras
S/S Stove, S/S Fridge, S/S Dishwasher, Washer, Dryer, Electrical Light Fixtures, Basement Rough In Bedroom, Outside Line For Gas Bbq, Cold Cellar And Furnace. Hot Water Tank Rental.
Property Details
Facts for 8 Timberbank Square, Georgina
Status
Days on Market: 119
Last Status: Sold
Sold Date: Sep 24, 2019
Closed Date: Oct 08, 2019
Expiry Date: Sep 30, 2019
Sold Price: $615,000
Unavailable Date: Sep 24, 2019
Input Date: May 28, 2019
Property
Status: Sale
Property Type: Detached
Style: 2-Storey
Size (sq ft): 2000
Age: 0-5
Area: Georgina
Community: Sutton & Jackson's Point
Availability Date: 30Days/Tba
Inside
Bedrooms: 4
Bathrooms: 3
Kitchens: 1
Rooms: 9
Den/Family Room: Yes
Air Conditioning: Central Air
Fireplace: Yes
Laundry Level: Main
Central Vacuum: N
Washrooms: 3
Utilities
Electricity: Available
Gas: Available
Cable: Available
Telephone: Available
Building
Basement: Full
Basement 2: Unfinished
Heat Type: Forced Air
Heat Source: Gas
Exterior: Brick
Elevator: N
Water Supply Type: Comm Well
Water Supply: Municipal
Physically Handicapped-Equipped: N
Special Designation: Unknown
Retirement: N
Parking
Driveway: Private
Garage Spaces: 2
Garage Type: Attached
Covered Parking Spaces: 2
Total Parking Spaces: 4
Fees
Tax Year: 2018
Tax Legal Description: Lot 68, Plan 65M4439
Taxes: $4,371
Highlights
Feature: Beach
Feature: Golf
Feature: Park
Feature: Rec Centre
Feature: School
Land
Cross Street: John Link Ave/Baseli
Municipality District: Georgina
Fronting On: South
Pool: None
Sewer: Sewers
Lot Depth: 104.99 Feet
Lot Frontage: 36.09 Feet
Waterfront: None
Rooms
Room details for 8 Timberbank Square, Georgina
| Type | Dimensions | Description |
|---|---|---|
| Family Ground | 3.10 x 4.55 | Hardwood Floor, Gas Fireplace, Open Concept |
| Dining Ground | 2.80 x 3.30 | Hardwood Floor, Large Window |
| Kitchen Ground | 2.10 x 3.38 | Granite Counter, Backsplash, Centre Island |
| Breakfast Ground | 2.10 x 3.43 | W/O To Deck, Ceramic Floor |
| Master 2nd | 4.27 x 5.18 | 5 Pc Ensuite, W/I Closet, Large Window |
| 2nd Br 2nd | 3.35 x 3.35 | Broadloom, Closet, Large Window |
| 3rd Br 2nd | 3.66 x 3.23 | Broadloom, Double Closet, Large Window |
| 4th Br 2nd | 3.72 x 3.72 | Broadloom, Double Closet, Large Window |
| Laundry Ground | - | Access To Garage, Ceramic Floor |
| XXXXXXXX | XXX XX, XXXX |
XXXX XXX XXXX |
$XXX,XXX |
| XXX XX, XXXX |
XXXXXX XXX XXXX |
$XXX,XXX | |
| XXXXXXXX | XXX XX, XXXX |
XXXXXXX XXX XXXX |
|
| XXX XX, XXXX |
XXXXXX XXX XXXX |
$XXX,XXX | |
| XXXXXXXX | XXX XX, XXXX |
XXXXXXX XXX XXXX |
|
| XXX XX, XXXX |
XXXXXX XXX XXXX |
$XXX,XXX | |
| XXXXXXXX | XXX XX, XXXX |
XXXXXXX XXX XXXX |
|
| XXX XX, XXXX |
XXXXXX XXX XXXX |
$XXX,XXX |
| XXXXXXXX XXXX | XXX XX, XXXX | $615,000 XXX XXXX |
| XXXXXXXX XXXXXX | XXX XX, XXXX | $629,500 XXX XXXX |
| XXXXXXXX XXXXXXX | XXX XX, XXXX | XXX XXXX |
| XXXXXXXX XXXXXX | XXX XX, XXXX | $649,999 XXX XXXX |
| XXXXXXXX XXXXXXX | XXX XX, XXXX | XXX XXXX |
| XXXXXXXX XXXXXX | XXX XX, XXXX | $670,000 XXX XXXX |
| XXXXXXXX XXXXXXX | XXX XX, XXXX | XXX XXXX |
| XXXXXXXX XXXXXX | XXX XX, XXXX | $670,000 XXX XXXX |

St Bernadette's Catholic Elementary School
Elementary: CatholicDeer Park Public School
Elementary: PublicBlack River Public School
Elementary: PublicSutton Public School
Elementary: PublicW J Watson Public School
Elementary: PublicFairwood Public School
Elementary: PublicOur Lady of the Lake Catholic College High School
Secondary: CatholicSutton District High School
Secondary: PublicSacred Heart Catholic High School
Secondary: CatholicKeswick High School
Secondary: PublicNantyr Shores Secondary School
Secondary: PublicHuron Heights Secondary School
Secondary: Public

